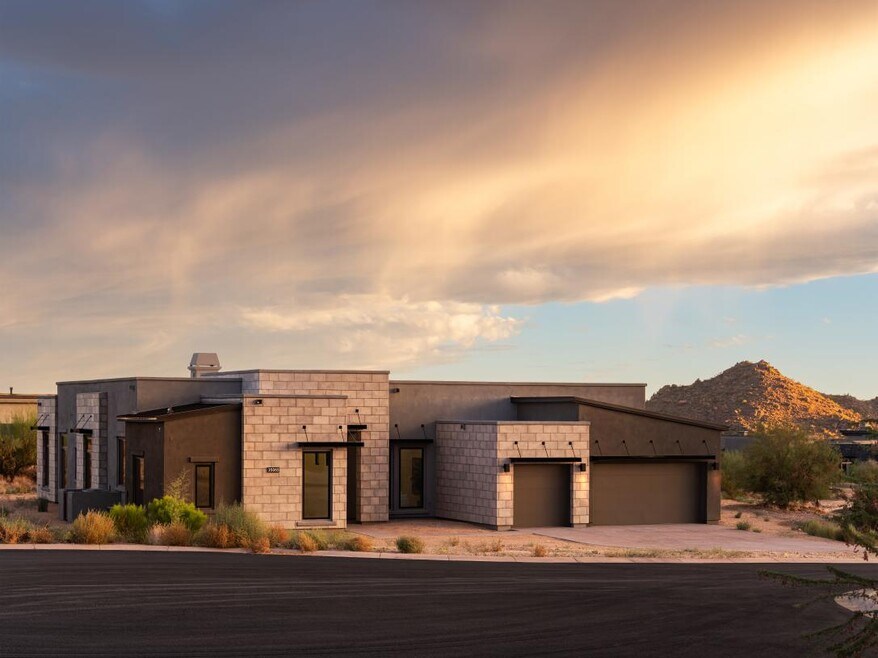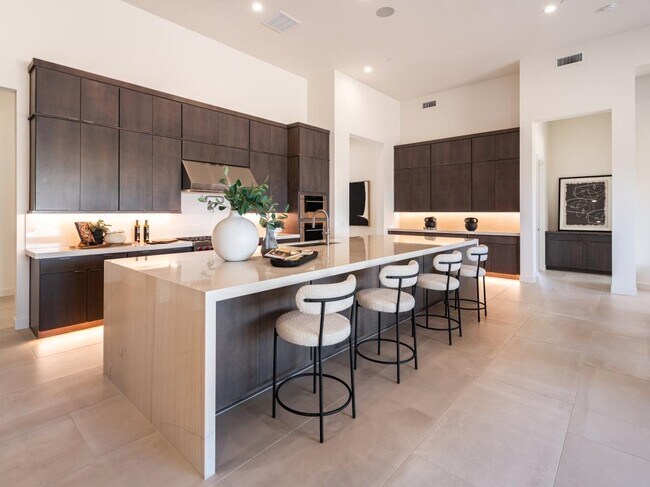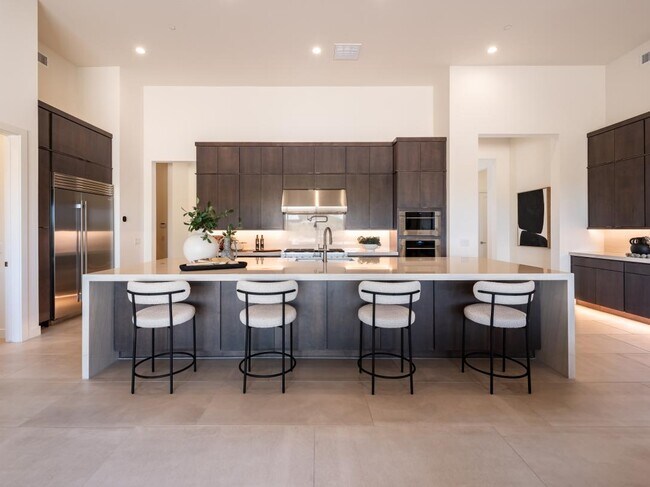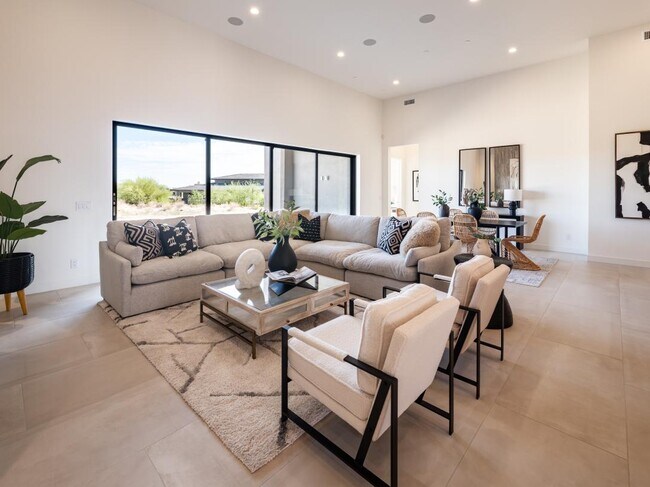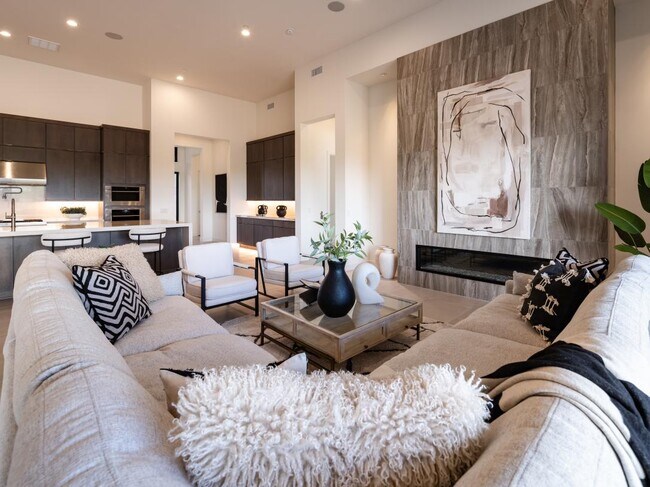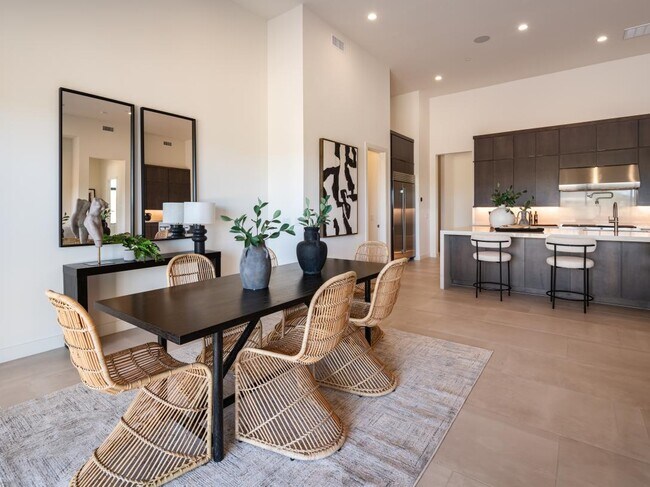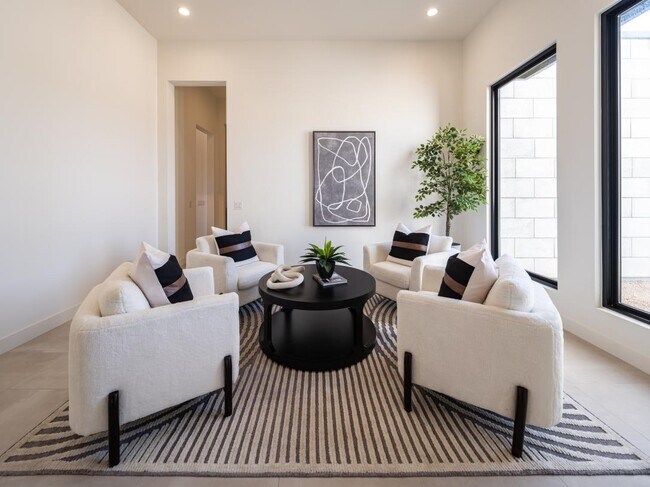
Scottsdale, AZ 85266
Estimated payment starting at $15,676/month
Highlights
- New Construction
- Casita
- Gated Community
- Black Mountain Elementary School Rated A-
- Primary Bedroom Suite
- Freestanding Bathtub
About This Floor Plan
Toll Brothers final home at the beautiful and gated, Reserve of Black Mountain community. Award-winning home design with incredible upgrades throughout. Guest Casita with private living area. The open-concept great room, kitchen, and breakfast area showcase soaring 14' ceilings and flow seamlessly to an oversized covered patio. The well-appointed kitchen is complete with a large center island with a breakfast bar, ample counter and cabinet space, a huge walk-in pantry, and direct access to the dining room. The expanded primary suite features a 12' multi-slide pocket door and spa-like bath with dual vanities, a freestanding soaking tub, a luxe walk-in shower, and an enormous walk-in closet. Additional highlights include a formal dining room off the foyer, two spacious secondary bedrooms, each with a walk-in closet, a large bonus room with a 16' multi-slide pocket door, a convenient drop zone, an ample laundry room with storage.
Builder Incentives
Take advantage of limited-time incentives on select homes during Toll Brothers Holiday Savings Event, 11/8-11/30/25.* Choose from a wide selection of move-in ready homes, homes nearing completion, or home designs ready to be built for you.
Sales Office
| Monday - Tuesday |
10:00 AM - 5:30 PM
|
| Wednesday |
1:00 PM - 5:30 PM
|
| Thursday - Sunday |
10:00 AM - 5:30 PM
|
Home Details
Home Type
- Single Family
Lot Details
- Lawn
Parking
- 3 Car Garage
Home Design
- New Construction
Interior Spaces
- 1-Story Property
- Formal Entry
- Great Room
- Sitting Room
- Living Room
- Dining Room
- Bonus Room
Kitchen
- Breakfast Area or Nook
- Breakfast Bar
- Walk-In Pantry
- Dishwasher
Bedrooms and Bathrooms
- 4 Bedrooms
- Primary Bedroom Suite
- Walk-In Closet
- Split Vanities
- Freestanding Bathtub
- Soaking Tub
- Bathtub with Shower
- Walk-in Shower
Laundry
- Laundry Room
- Washer and Dryer Hookup
Outdoor Features
- Covered Patio or Porch
- Casita
Utilities
- Central Heating and Cooling System
- High Speed Internet
- Cable TV Available
Community Details
Overview
- No Home Owners Association
- Mountain Views Throughout Community
Security
- Gated Community
Map
Move In Ready Homes with this Plan
Other Plans in Reserve at Black Mountain
About the Builder
- 8030 E Sunflower Ct
- 35415 N Hayden Rd
- 7752 E Black Mountain Rd Unit 2
- 8150 E Smokehouse Trail
- 8650 E Stagecoach Pass Unit 6
- 36264 N Sun Rock Way Unit 7
- 33243 N Northstar Cir Unit 173
- 7018 E Stagecoach Pass Unit 535 and 536
- 8477 E Homestead Cir Unit 146
- 8082 E Dove Valley Rd
- 8395 E Leaning Rock Rd Unit 187
- 8167 E Leaning Rock Rd Unit 193
- 8091 E Leaning Rock Rd Unit 195
- 8627 E Whisper Rock Trail Unit 120
- 8614 E Artisan Pass Unit 125
- 8580 E Artisan Pass Unit 126
- Seven Desert Mountain - The Villas II at Desert Mountain
- 37200 Cave Creek
- 37200 N Cave Creek Rd Unit 1004
- 37200 N Cave Creek Rd Unit 2120
