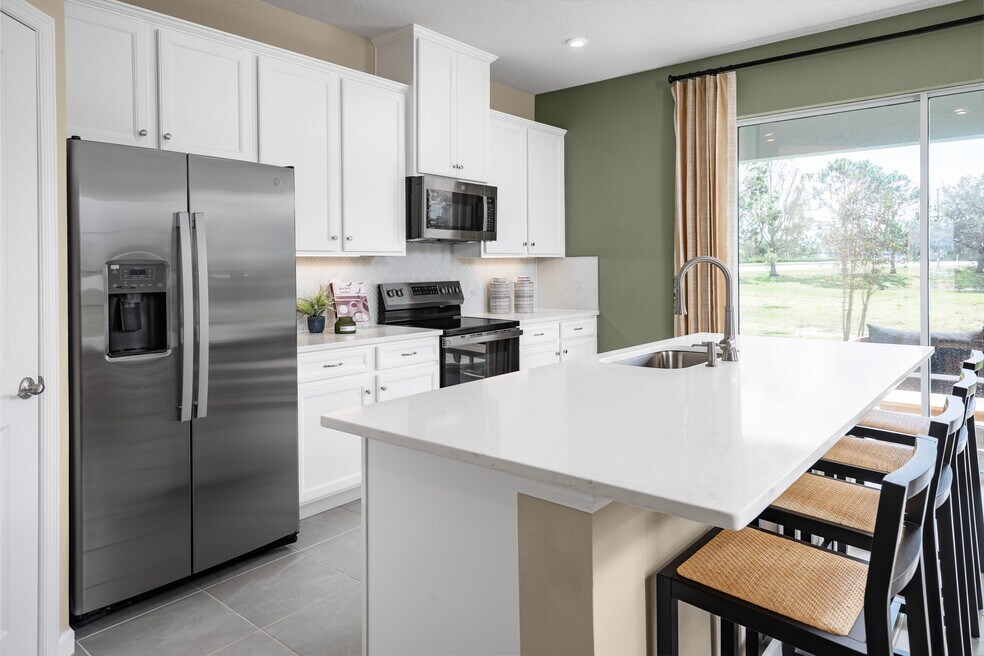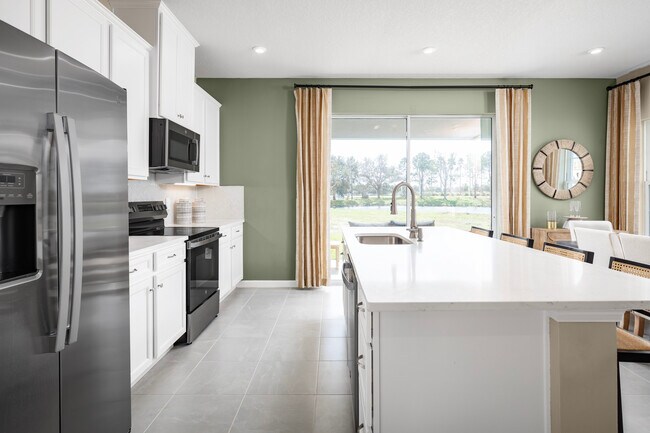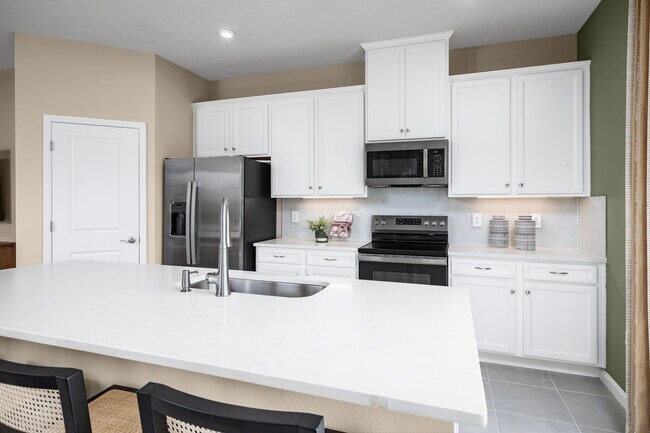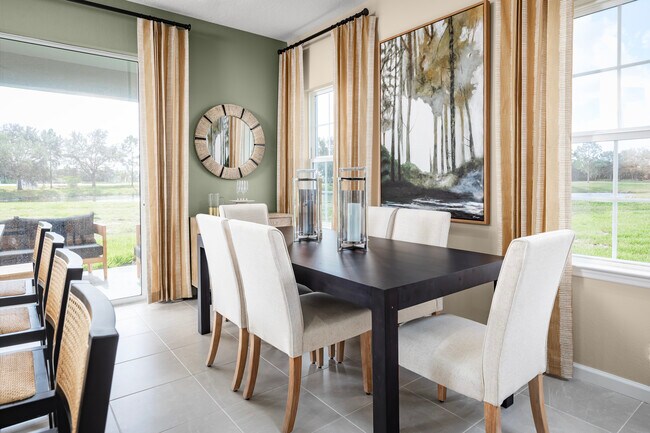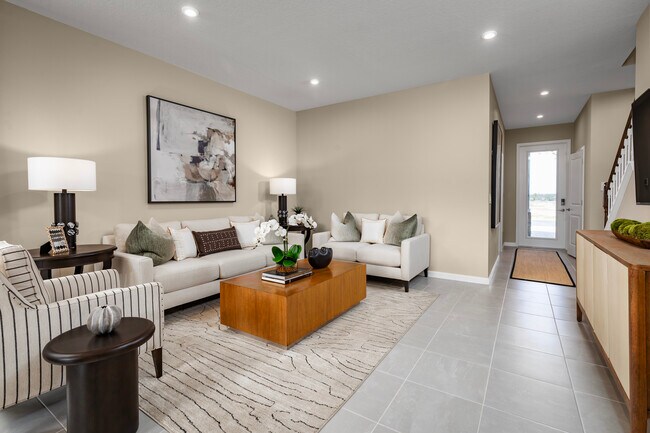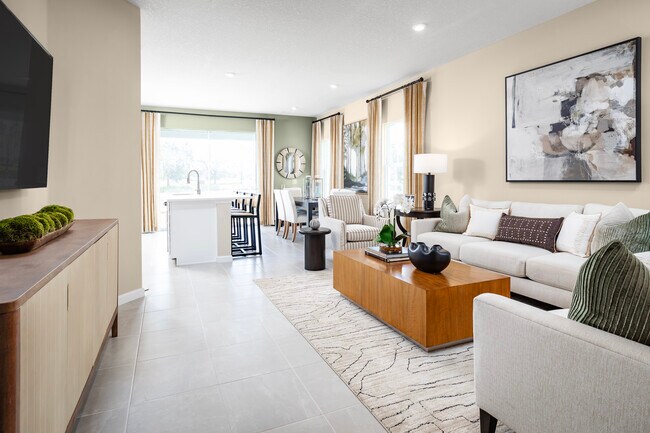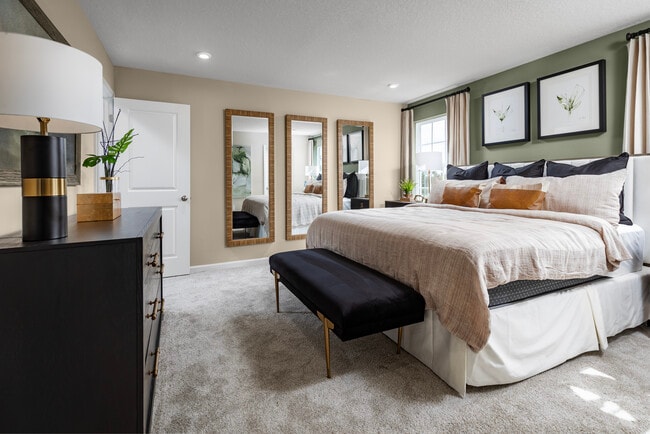
NEW CONSTRUCTION
$9K PRICE DROP
Estimated payment starting at $1,861/month
Total Views
10,585
3
Beds
2.5
Baths
1,674
Sq Ft
$179
Price per Sq Ft
Highlights
- New Construction
- Built-In Refrigerator
- Great Room
- Primary Bedroom Suite
- Lanai
- Lawn
About This Floor Plan
Enjoy comfort and convenience inside The Mayport. Enter this one-car garage attached home through the covered front porch. The welcoming foyer leads your eye to the spacious living area. Gather in the great room with friends and family before enjoying a home cooked meal prepared in your charming kitchen and served on the large island. Upstairs, two bedrooms and a full bath offer privacy for guests. A conveniently placed second floor washer and dryer make laundry easy. Your luxury owner’s suite includes two large walk-in closets and a spa-like dual vanity bath. The Mayport is a must-see.
Sales Office
Hours
| Monday |
1:00 PM - 6:00 PM
|
| Tuesday - Wednesday | Appointment Only |
| Thursday - Saturday |
11:00 AM - 6:00 PM
|
| Sunday |
12:00 PM - 5:00 PM
|
Office Address
1675 Kendall Pointe Pl
Melbourne, FL 32935
Driving Directions
Townhouse Details
Home Type
- Townhome
Lot Details
- Lawn
Parking
- 1 Car Attached Garage
- Front Facing Garage
Home Design
- New Construction
Interior Spaces
- 1,674 Sq Ft Home
- 2-Story Property
- Great Room
- Combination Kitchen and Dining Room
Kitchen
- Breakfast Bar
- Walk-In Pantry
- Built-In Range
- Built-In Microwave
- Built-In Refrigerator
- Dishwasher
- Kitchen Island
Bedrooms and Bathrooms
- 3 Bedrooms
- Primary Bedroom Suite
- Dual Closets
- Walk-In Closet
- Powder Room
- Double Vanity
- Split Vanities
- Private Water Closet
- Bathtub with Shower
- Walk-in Shower
Laundry
- Laundry Room
- Laundry on upper level
- Washer and Dryer
Outdoor Features
- Covered Patio or Porch
- Lanai
Utilities
- Central Heating and Cooling System
- High Speed Internet
- Cable TV Available
Map
Other Plans in Kendall Pointe
About the Builder
Ryan Homes operates as part of NVR, Inc.’s homebuilding division, headquartered in Reston. The brand develops and constructs single-family homes, townhomes, and condominiums across the region, serving a wide range of homebuyers. Founded in 1948, Ryan Homes has expanded from a small Pittsburgh-based builder into one of the largest U.S. homebuilding brands under the NVR umbrella. Its Virginia operations are supported from the Plaza America Drive office, which acts as the central location for administrative and customer-facing functions. The company provides guidance to prospective homebuyers through its dedicated sales and customer care channels and offers post-purchase resources for current homeowners. Ryan Homes is part of a publicly traded parent organization, NVR, Inc. (NYSE: NVR).
Nearby Homes
- Kendall Pointe
- 1563 Dixie Way
- 3301 N Harbor City Blvd
- 1415 Windchime Ln
- 10060* S Tropical Way
- 5241 N Highway 1
- 2745 N Wickham Rd
- 8765 S Tropical Trail
- 1920 Magnolia Ave
- 0001 Aurora Rd
- 0000 Unknown Rd
- 1400 Aurora Rd
- 1075 Mcclendon St
- 0 Aurora Rd Unit 1031808
- 0000 S Tropical Trail
- Tortuga Cay
- 27 Tortuga Trail
- 1465 Windchime Ln
- 3235 Aurora Rd
- 1405 Windchime Ln
