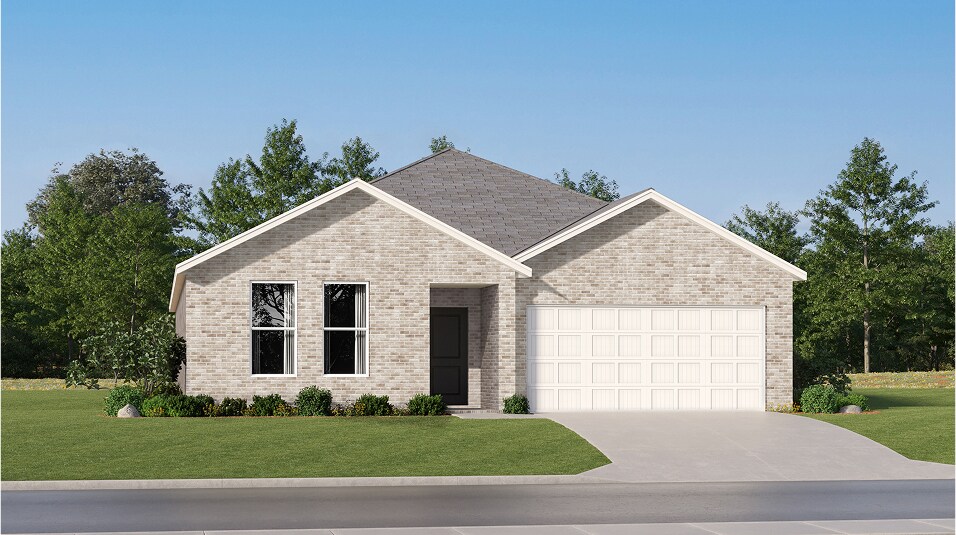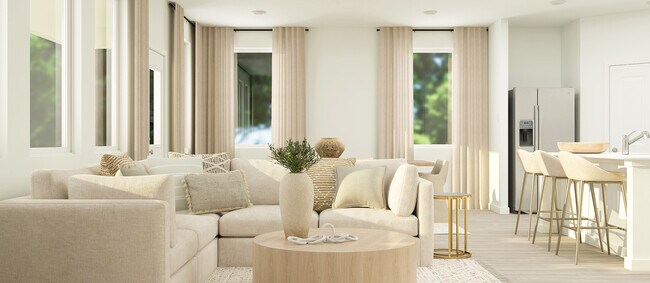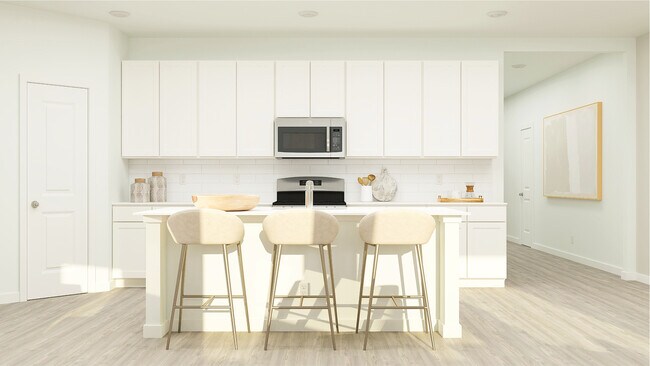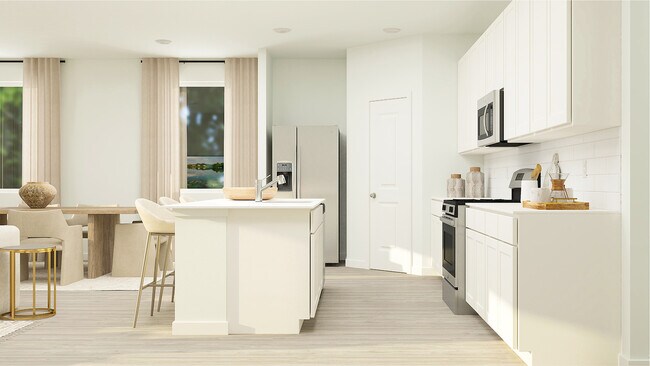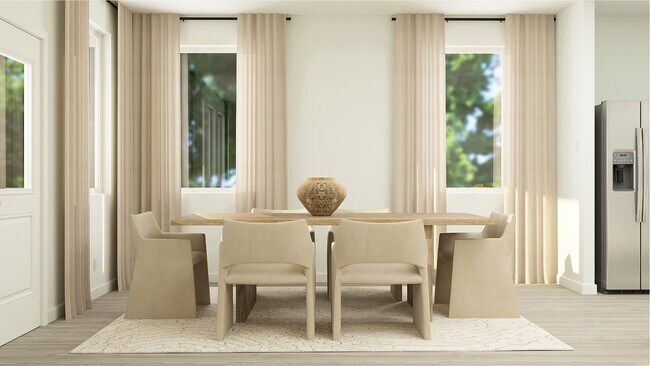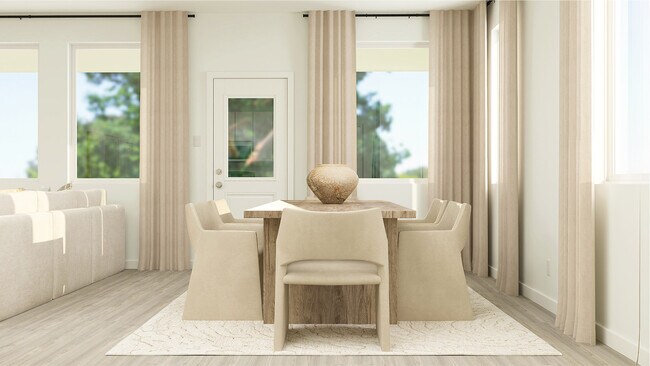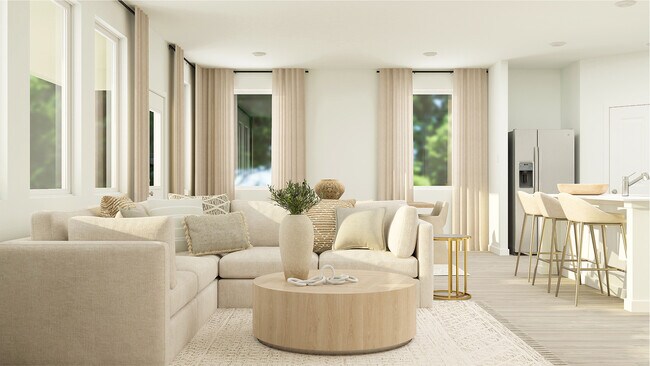
Estimated payment starting at $2,324/month
Total Views
5,203
4
Beds
3
Baths
2,294
Sq Ft
$163
Price per Sq Ft
Highlights
- New Construction
- Guest Suite with Kitchen
- Quartz Countertops
- Elberta High School Rated 9+
- Attic
- No HOA
About This Floor Plan
This single-story home features a Next Gen suite with a separate entrance, living space, bedroom and bathroom, ideal for multigenerational households or residents needing extra privacy. The main home shares an open layout between the kitchen, nook and family room with access to the covered patio, making entertaining easy. The luxe owner's suite is in a rear corner of the home and has an en-suite bathroom and walk-in closet, while two secondary bedrooms are near the front of the home.
Sales Office
All tours are by appointment only. Please contact sales office to schedule.
Office Address
466 W Shriver Ave
Summerdale, AL 36580
Home Details
Home Type
- Single Family
Parking
- 2 Car Attached Garage
- Front Facing Garage
Taxes
- Special Tax
- 0.33% Estimated Total Tax Rate
Home Design
- New Construction
- Multigenerational Home
Interior Spaces
- 2,294 Sq Ft Home
- 1-Story Property
- ENERGY STAR Qualified Windows
- Living Room
- Family or Dining Combination
- Attic
Kitchen
- Breakfast Area or Nook
- Range Hood
- Built-In Microwave
- ENERGY STAR Qualified Dishwasher
- Stainless Steel Appliances
- Kitchen Island
- Quartz Countertops
- Shaker Cabinets
- White Kitchen Cabinets
- Disposal
Flooring
- Carpet
- Luxury Vinyl Plank Tile
Bedrooms and Bathrooms
- 4 Bedrooms
- Guest Suite with Kitchen
- Walk-In Closet
- 3 Full Bathrooms
- Quartz Bathroom Countertops
- Private Water Closet
- Bathtub with Shower
- Walk-in Shower
Laundry
- Laundry Room
- Laundry on main level
Additional Features
- Energy-Efficient Insulation
- Covered Patio or Porch
- Landscaped
Community Details
- No Home Owners Association
Map
Other Plans in The Branch
About the Builder
Since 1954, Lennar has built over one million new homes for families across America. They build in some of the nation’s most popular cities, and their communities cater to all lifestyles and family dynamics, whether you are a first-time or move-up buyer, multigenerational family, or Active Adult.
Nearby Homes
- The Branch
- 903 Savannah Ct Unit 44,45,46,47
- 0 St Hwy 59 Unit 390066
- XXX Highway 59
- 19101 E Greenwood Rd
- 0 NE 2nd St Unit 10-11-12 385340
- 0 Paul Cleverdon Rd
- 0 County Road 73 Unit 377214
- 14050 County Road 32
- 0 County Road 36 Unit 390910
- Lot 13 Davis Rd
- 19750 County Road 73
- 0 Fred Dugger Rd
- 23486 County Road 36
- Northfield
- 19235 Baldwin Beach Expy
- 21076 County Road 36
- Autumn Fields
- 0 Baldwin Beach Expy Unit 367802
- 0 County Road 83 Unit 376743
