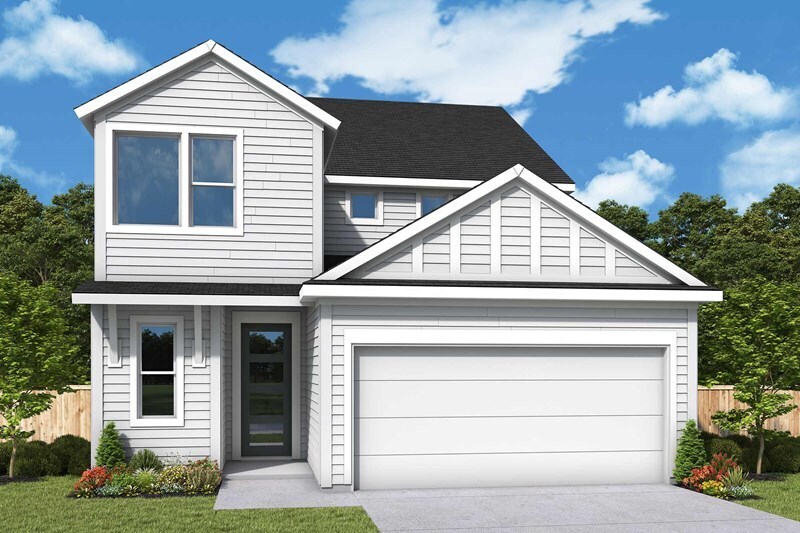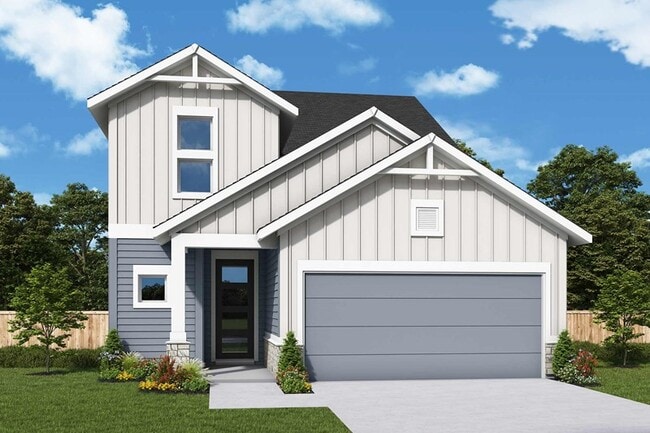
Saint Augustine, FL 32092
Estimated payment starting at $3,083/month
Highlights
- Waterfront Community
- Golf Course Community
- Primary Bedroom Suite
- Palencia Elementary School Rated A
- New Construction
- Gated Community
About This Floor Plan
Sophisticated design and top-quality craftsmanship combine in The McClenaghan II by David Weekley Homes in the South Jacksonville area. Begin and end each day in comfort with the Owner’s Retreat, en suite Owner’s Bath and walk-in closet. Each upstairs bedroom is situated to provide an abundance of privacy, closet space and opportunity for individual styles to shine. Come together and build lifelong memories on the shaded lanai and in upstairs retreat. Vibrant space and limitless potential make the open family and dining spaces a decorator’s dream. The contemporary kitchen includes a full-function island and an open design. Send the David Weekley Homes at Silverleaf Team a message to begin your #LivingWeekley adventure with this new home in St. Augustine, FL.
Builder Incentives
$2,500 in Flex Dollars. Offer valid December, 22, 2025 to April, 1, 2026.
Starting rate at low as 3.99%. Offer valid January, 6, 2026 to January, 31, 2026.
Mortgage payments as low as 4.99% on select homes in the Jacksonville area. Offer valid January, 1, 2026 to January, 29, 2026.
Sales Office
All tours are by appointment only. Please contact sales office to schedule.
| Monday - Saturday |
10:00 AM - 6:00 PM
|
| Sunday |
12:00 PM - 6:00 PM
|
Home Details
Home Type
- Single Family
Parking
- 2 Car Attached Garage
- Front Facing Garage
Home Design
- New Construction
- Spray Foam Insulation
Interior Spaces
- 2,424-2,448 Sq Ft Home
- 2-Story Property
- Double Pane Windows
- Open Floorplan
- Dining Area
- Loft
- Attic
Kitchen
- Eat-In Kitchen
- Breakfast Bar
- Range Hood
- Dishwasher
- Stainless Steel Appliances
- Kitchen Island
- Quartz Countertops
- Disposal
Flooring
- Carpet
- Tile
Bedrooms and Bathrooms
- 4-5 Bedrooms
- Primary Bedroom Suite
- Walk-In Closet
- Primary bathroom on main floor
- Double Vanity
- Secondary Bathroom Double Sinks
- Bathtub with Shower
- Walk-in Shower
Laundry
- Laundry Room
- Laundry on main level
- Washer and Dryer Hookup
Home Security
- Pest Guard System
- Sentricon Termite Elimination System
Outdoor Features
- Covered Patio or Porch
- Lanai
Utilities
- Air Conditioning
- SEER Rated 13-15 Air Conditioning Units
- SEER Rated 13+ Air Conditioning Units
- SEER Rated 14+ Air Conditioning Units
- Heating System Uses Gas
- Programmable Thermostat
- Tankless Water Heater
Additional Features
- Energy-Efficient Insulation
- Lawn
Community Details
Overview
- Property has a Home Owners Association
- Community Lake
Recreation
- Waterfront Community
- Golf Course Community
- Tennis Courts
- Community Playground
- Lap or Exercise Community Pool
- Park
- Trails
Additional Features
- Clubhouse
- Gated Community
Map
Other Plans in Evergreen Island at Silverleaf - Classic
About the Builder
- Evergreen Island at Silverleaf - Classic
- 118 Historic Brick Ln
- 110 Historic Brick Ln
- 16 Summerlin Ln
- 6253 W Magnolia Dr
- 322 Canopy Hall Dr
- 6220 Us Highway 1 N
- 0 Sunset Blvd Unit 255069
- 0 Sunset Blvd Unit 2119092
- 33 Canopy Hall Dr
- 406 Lakeshore Dr
- Cordova Palms
- 6550 US Highway 1 N
- Stokes Landing
- Stokes Landing - Express
- 217 Hidden Dune Ct
- 236 North Blvd
- 2769 S Ponte Vedra Blvd
- Estuary at Madeira
- 2727 S Ponte Vedra Blvd

