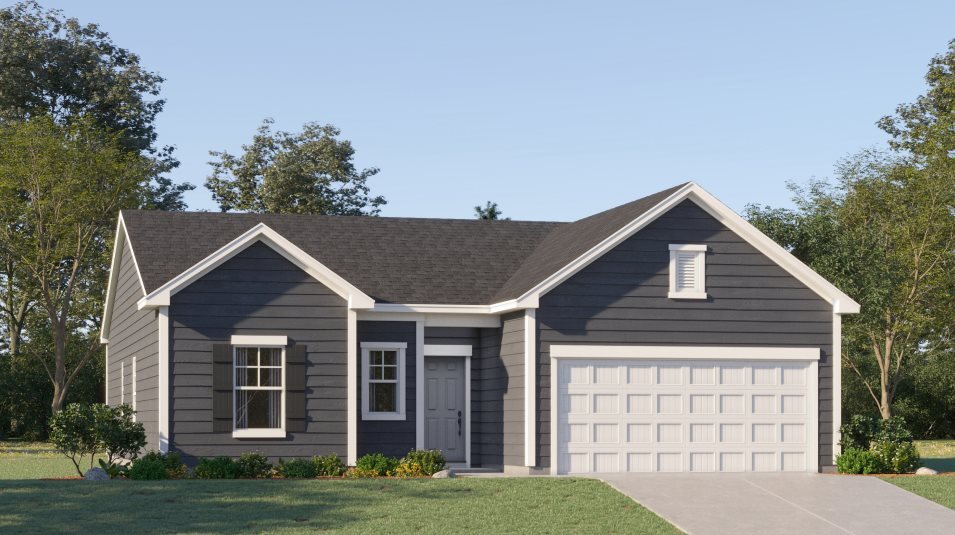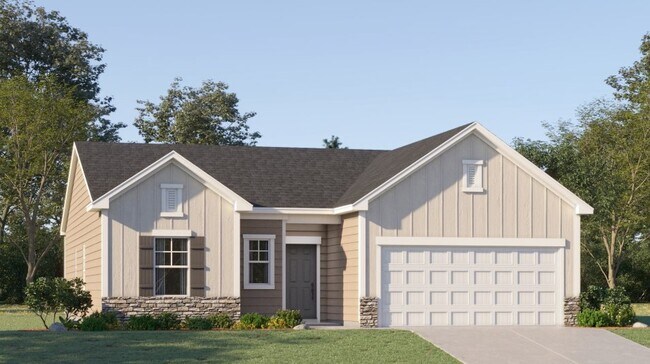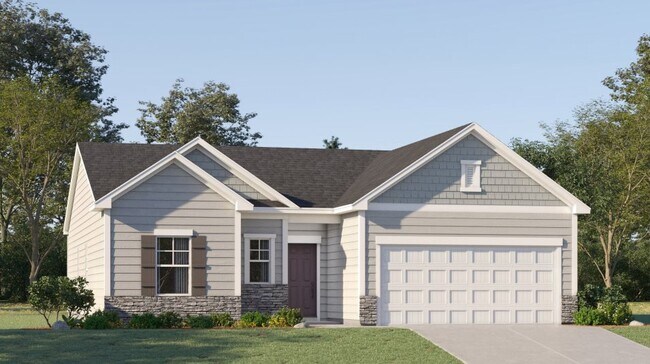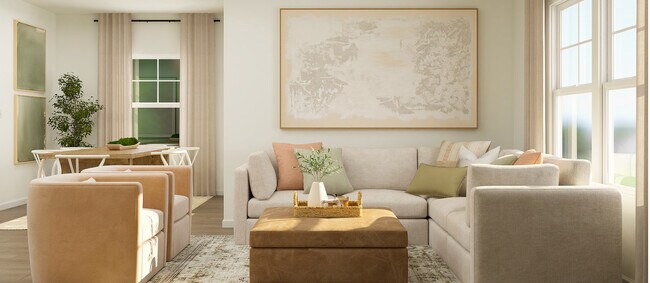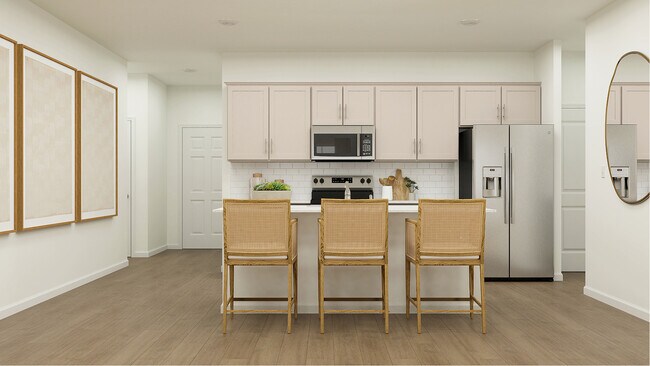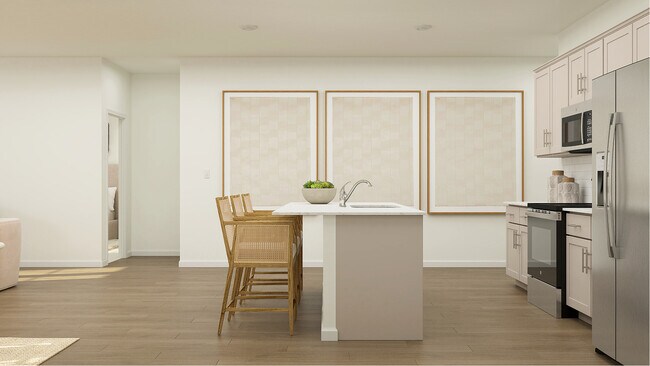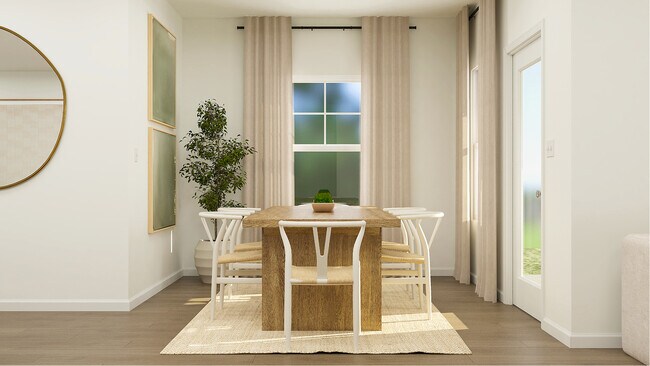
Black River, NC 27501
Estimated payment starting at $2,109/month
Highlights
- New Construction
- Loft
- Covered Patio or Porch
- Northwestern High School Rated 9+
- Great Room
- Breakfast Area or Nook
About This Floor Plan
This ranch home features a modern and low-maintenance layout. Upon entry, the Ring Doorbell is included in the Smart Home Technology package. Two bedrooms and a full bathroom are conveniently located off the foyer, leading to an inviting open-concept living area. A nearby covered porch offers seamless indoor-outdoor living, ready for entertainment and leisure. The owner’s suite is tucked into a private corner at the back of the home, offering access to a spa-inspired bathroom and generous walk-in closet. Minus the bedrooms, luxury vinyl plan flooring is featured throughout the home. Cozy carpeting is found in the bedrooms, and ceramic tile flooring can be found in the secondary bathrooms. The kitchen is complete with granite countertops and tile backsplash with stainless steel appliances. The home is complete with a spacious, two-car garage. Experience the perfect blend of small-town charm and modern living in Angier, NC. Residents are located near easy access to Downtown shops and dining, and minutes to major highways for commuting around the Triangle. Family-friendly amenities and a surrounding tree buffer offers a serene environment for families to call home.
Sales Office
| Monday - Tuesday |
10:00 AM - 6:00 PM
|
| Wednesday |
1:00 PM - 6:00 PM
|
| Thursday - Saturday |
10:00 AM - 6:00 PM
|
| Sunday |
1:00 PM - 6:00 PM
|
Home Details
Home Type
- Single Family
HOA Fees
- $40 Monthly HOA Fees
Home Design
- New Construction
Interior Spaces
- 1-Story Property
- Formal Entry
- Great Room
- Loft
Kitchen
- Breakfast Area or Nook
- Kitchen Island
Bedrooms and Bathrooms
- 3 Bedrooms
- Walk-In Closet
- 2 Full Bathrooms
- Primary bathroom on main floor
- Double Vanity
- Secondary Bathroom Double Sinks
Laundry
- Laundry Room
- Laundry on main level
Parking
- Attached Garage
- Front Facing Garage
Outdoor Features
- Covered Patio or Porch
Community Details
Recreation
- Community Playground
- Trails
Map
Move In Ready Homes with this Plan
Other Plans in Myrtle Meadows - Carolina Collection
About the Builder
- Myrtle Meadows - Designer Collection
- Myrtle Meadows - Carolina Collection
- 682 Old Station Pointe
- 98 Willow Cameron Way
- 89 Willow Cameron Way
- 79 Willow Cameron Way
- 771 Old Station Pointe
- 69 Willow Cameron Way
- 779 Old Station Pointe
- 789 Old Station Pointe
- 766 Old Station Pointe
- 776 Old Station Pointe
- 788 Old Station Pointe
- 798 Old Station Pointe
- Station Pointe
- 38 Hoff Ct
- 36 Hoff Ct
- River Glen
- 212 Thistle Patch Place
- Vaughan Farms
