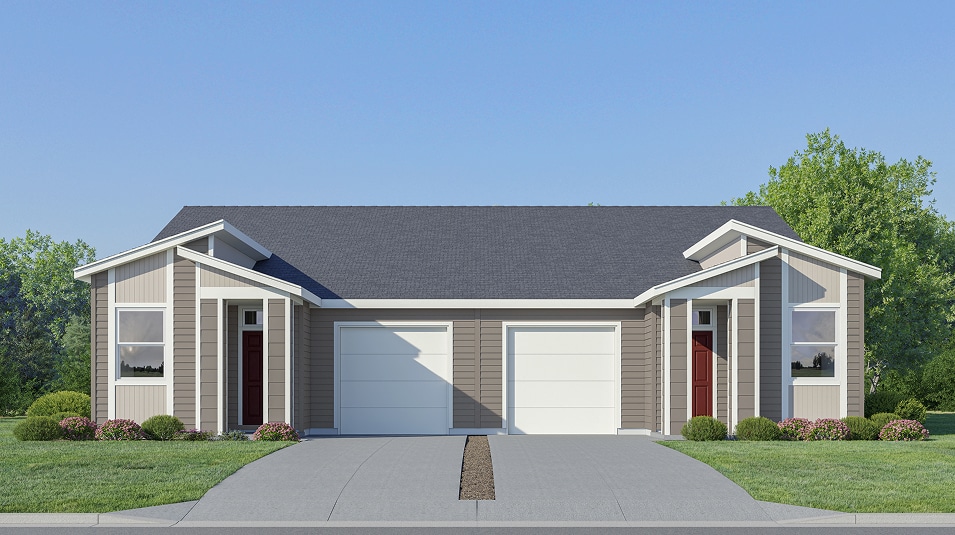
Verified badge confirms data from builder
Woodburn, OR 97071
Estimated payment starting at $2,351/month
2
Beds
2
Baths
1,152
Sq Ft
$325
Price per Sq Ft
Highlights
- New Construction
- No HOA
- 1-Story Property
About This Floor Plan
This single-story paired home provides ample space to live and grow. An open-concept floorplan blends the kitchen, living and dining areas for seamless multitasking, and a convenient den is located upon entry. Both bedrooms are tucked away at the back of the home for improved privacy, including a luxe owner’s suite that offers direct access to a full bathroom, walk-in closet and private patio.
Sales Office
Hours
Monday - Sunday
Closed
Office Address
3065 Quail Avenue,
Woodburn, OR 97071
Townhouse Details
Home Type
- Townhome
Parking
- 1 Car Garage
Home Design
- New Construction
Interior Spaces
- 1-Story Property
Bedrooms and Bathrooms
- 2 Bedrooms
- 2 Full Bathrooms
Community Details
- No Home Owners Association
Map
Move In Ready Homes with this Plan
Other Plans in Brighton Pointe - The Evergreen Collection
About the Builder
Since 1954, Lennar has built over one million new homes for families across America. They build in some of the nation’s most popular cities, and their communities cater to all lifestyles and family dynamics, whether you are a first-time or move-up buyer, multigenerational family, or Active Adult.
Nearby Homes
- Brighton Pointe - The Willow Collection
- Brighton Pointe - The Evergreen Collection
- 3175 Quail Ave
- Lowrie Estates
- Smith Creek - The Harmony Collection
- Smith Creek - The Aurora Collection
- Smith Creek - The Steele Collection
- 2702 Gunderson Ave
- 9008 NE Parr (Near) Rd
- 646 Merriott Ln
- 0 Stacy Allison Way
- 1251 Brown St
- 1521 Brown St
- Mill Creek Meadows
- 0 10 Oaks Ln
- 220 Juniper Ave
- 222 Juniper Ave
- 600 4th St
- 1251 Parkside Ave
- 1285 Parkside Ave
