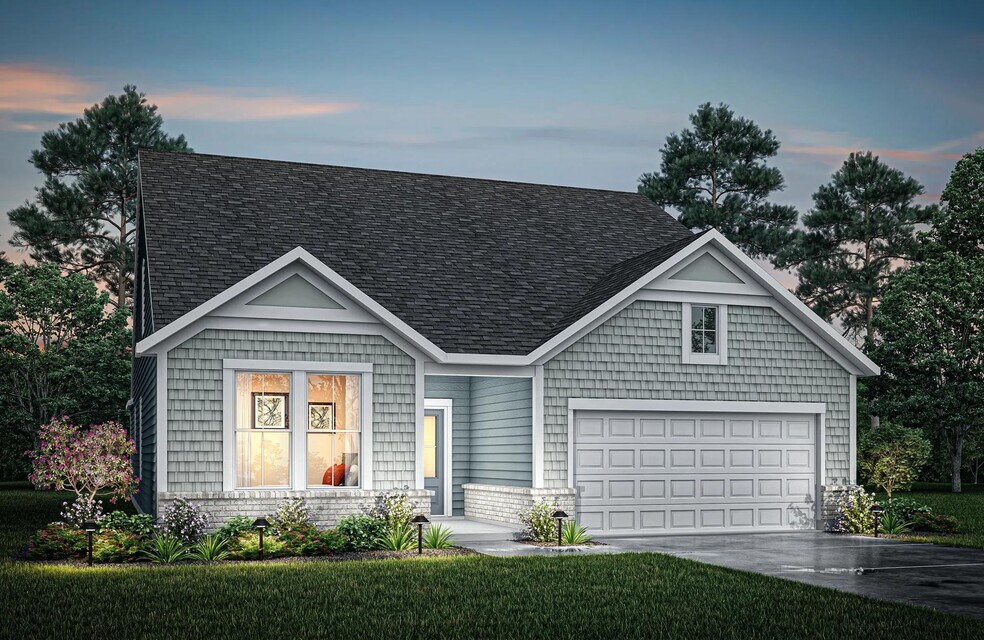
Union, KY 41091
Estimated payment starting at $2,682/month
Highlights
- New Construction
- Primary Bedroom Suite
- High Ceiling
- Longbranch Elementary School Rated A
- Community Lake
- Game Room
About This Floor Plan
One-level living translates beautifully in the McKenzie floor plan. From the welcoming foyer, you'll view an open arrangement of the family room, kitchen with island and walk-in pantry, and dining area - a great space for relaxing or entertaining friends and family. A secluded primary suite is tucked away in the rear of the home offering all the privacy you'll need. Off the main foyer are two secondary bedrooms and a full bath. As you enter the home from the garage, you'll find a family foyer with storage bench and a laundry room. The 2-car front entry garage has a storage area, an always appreciated feature. You can choose an optional covered rear porch, a sunroom or a first-floor home office in lieu of bedroom #2. An optional bonus second level presents a gameroom, bedroom and full bath, while an optional lower level finished as a recreation room with optional den gives you more space to spend time with family and friends.
Sales Office
| Monday |
12:00 PM - 6:00 PM
|
| Tuesday - Saturday |
11:00 AM - 6:00 PM
|
| Sunday |
12:00 PM - 6:00 PM
|
Home Details
Home Type
- Single Family
HOA Fees
- $277 Monthly HOA Fees
Parking
- 2 Car Attached Garage
- Front Facing Garage
Home Design
- New Construction
Interior Spaces
- 1,864-1,878 Sq Ft Home
- 1-Story Property
- High Ceiling
- Recessed Lighting
- Fireplace
- Family or Dining Combination
- Game Room
- Luxury Vinyl Plank Tile Flooring
Kitchen
- Eat-In Kitchen
- Breakfast Bar
- Walk-In Pantry
- Kitchen Island
- Disposal
Bedrooms and Bathrooms
- 3 Bedrooms
- Primary Bedroom Suite
- Walk-In Closet
- 2 Full Bathrooms
- Primary bathroom on main floor
- Private Water Closet
- Bathtub with Shower
- Walk-in Shower
Laundry
- Laundry Room
- Laundry on main level
- Washer and Dryer Hookup
Utilities
- Central Heating and Cooling System
- High Speed Internet
- Cable TV Available
Community Details
Overview
- Association fees include lawn maintenance, ground maintenance, snow removal
- Community Lake
Amenities
- Community Fire Pit
Recreation
- Community Playground
- Community Pool
- Park
- Trails
Map
Move In Ready Homes with this Plan
Other Plans in Aberdeen - Patio Homes
About the Builder
Frequently Asked Questions
- Aberdeen - Glen
- Aberdeen - Patio Homes
- Aberdeen - Highlands
- Ballyshannon - Masterpiece Collection
- 2381 Longbranch Rd-Lot 3 Rd
- 2381 Longbranch Rd-Lot 5 Rd
- 2381 Longbranch-New Build Rd
- 2381 Longbranch Rd-Lot 1 Rd
- Westbrook Estates
- Ballyshannon
- Retreat at Union Promenade
- 3884 Emerald Isle Dr
- Ballyshannon - Paired Patio Homes Collection
- Ballyshannon - Designer Collection
- Ballyshannon - Maple Street Collection
- 6171 Vintage Fleet Ln
- 3016 Kel Ct
- 8535 Concerto
- Enclave at Courtney Estates
- 4932 Kerry Crossing Ln
Ask me questions while you tour the home.






