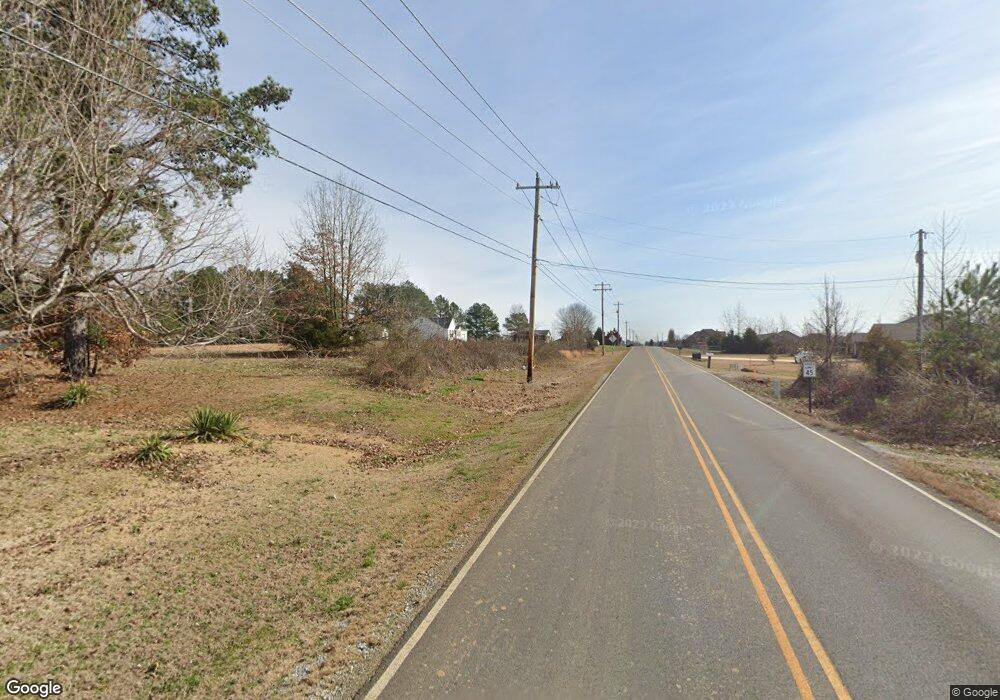McKinley- A Capshaw Rd Athens, AL 35613
4
Beds
3
Baths
3,525
Sq Ft
1.45
Acres
About This Home
This home is located at McKinley- A Capshaw Rd, Athens, AL 35613. McKinley- A Capshaw Rd is a home located in Limestone County with nearby schools including Creekside Elementary School and East Limestone High School.
Create a Home Valuation Report for This Property
The Home Valuation Report is an in-depth analysis detailing your home's value as well as a comparison with similar homes in the area
Home Values in the Area
Average Home Value in this Area
Tax History Compared to Growth
Map
Nearby Homes
- Arlington - B Newby Chapel Rd
- Flagstaff B1 Capshaw Rd
- 25165 Kingston Dr
- 25390 Castlebury Dr
- 15030 Capstone Ln
- 14866 Capstone Ln
- Thorton B Capshaw Rd
- Greenridge C Capshaw Rd
- McKinley A Capshaw Rd
- 14806 Commonwealth Dr
- 14735 Commonwealth Dr
- 14954 Westmeade Ln
- 15609 Ruthie Lynn Dr
- Trevi Plan at Craft Springs
- Charle Plan at Craft Springs
- Independence II Plan at Craft Springs
- Brio Plan at Craft Springs
- Halle Plan at Craft Springs
- 15645 Ruthie Lynn Dr
- 1.6 Highway 72
- Winchester- C Capshaw Rd
- 25137 Capshaw Rd
- 25191 Capshaw Rd
- Greenridge C-1 Capshaw Rd
- Flagstaff -B Capshaw Rd
- 25240 Capshaw Rd
- 14933 Sabre Dr
- 14932 Sabre Dr
- 25115 Capshaw Rd
- 14932 Gables End Dr
- 14926 Sabre Dr
- 14925 Sabre Dr
- 25218 Capshaw Rd
- 14926 Gables End Dr
- 25093 Capshaw Rd
- Greenridge - C Capshaw Rd
- 14909 Sabre Dr
- 14908 Sabre Dr
- 14933 Gables End Dr
- 14908 Gables End Dr
