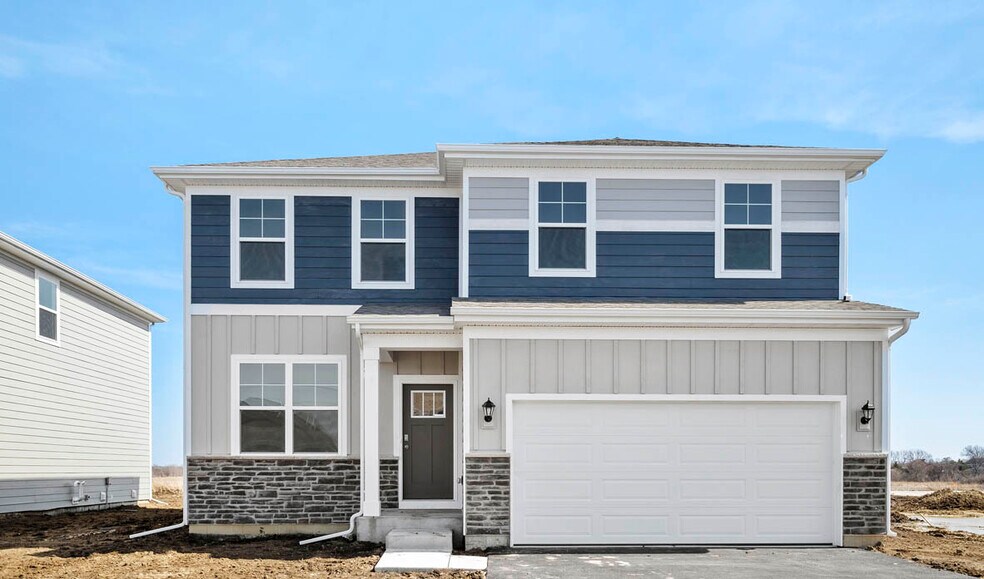
Estimated payment starting at $2,477/month
Highlights
- Water Access
- Public Beach
- Pond
- Timothy Ball Elementary School Rated A
- New Construction
- Loft
About This Floor Plan
Welcome home to the Meadow floor plan located in The Gates of St. John community in St. John, IN. This 2-story single family home offers 3 bedrooms, 2.5 bathrooms, 2-car garage, and 2,251 square feet of living space. As you step inside, you will find a study/ flex space flowing into the foyer with ample wall space for decor. Down the hallway, there's a powder room, closet, and stairs to the second floor. As the end of the hall, the space opens up to the heart of the home. The kitchen, dining room, and living areas blend seamlessly, perfect for everyday living and entertaining. The kitchen features quartz countertops, stainless steel appliances, a walk-in pantry, and a center island that is ideal for meal prep or casual dining. Upstairs, unwind in the bonus loft, great as a workspace or relaxation area. Two spacious secondary bedrooms each include closet space plus there is an additional full bathroom and a linen closet to share. The laundry room is at the center of all the rooms which will make chores a breeze. The large primary bedroom sits at the front of the house providing a great view of the community. The primary bedroom has plenty of space for a relaxing seating area and includes an en suite bathroom with a double vanity sink, a private water closet, and a walk-in closet that has additional storage space. To learn more information about the Meadow floor plan or to find your new home in The Gates of St. John community, contact us today!
Sales Office
| Monday |
11:00 AM - 6:00 PM
|
| Tuesday |
10:00 AM - 6:00 PM
|
| Wednesday |
10:00 AM - 6:00 PM
|
| Thursday |
10:00 AM - 6:00 PM
|
| Friday |
10:00 AM - 6:00 PM
|
| Saturday |
10:00 AM - 6:00 PM
|
| Sunday |
11:00 AM - 6:00 PM
|
Home Details
Home Type
- Single Family
Parking
- 2 Car Garage
Home Design
- New Construction
Interior Spaces
- 2-Story Property
- Mud Room
- Smart Doorbell
- Great Room
- Dining Room
- Loft
- Flex Room
- Carpet
- Laundry Room
Kitchen
- Walk-In Pantry
- Stainless Steel Appliances
- Kitchen Island
- Quartz Countertops
- White Kitchen Cabinets
Bedrooms and Bathrooms
- 3 Bedrooms
- Walk-In Closet
- Powder Room
- Double Vanity
Home Security
- Smart Lights or Controls
- Smart Thermostat
Outdoor Features
- Water Access
- Pond
- Patio
Additional Features
- Public Beach
- Programmable Thermostat
Community Details
- No Home Owners Association
Map
Other Plans in The Gates of St. John
About the Builder
- The Gates of St. John
- 7848 W 106th Place
- 10375 Blaine St
- 10511 Mahogany Terrace
- 10542 Morse Place
- 10588 Morse Place
- 10596 Morse Place
- 10650 Morse Place
- 8746 Clover Ln
- 10873 Walnut Dr
- 10883 Walnut Dr
- The Gates of St. John
- 9360 W 106th Place
- 9400 101st Place
- Astoria
- The Gates of St. John - Townhomes - Maple Gate
- 11271 Atherton St
- 11252 Atherton St
- 11263 Atherton St
- Parrish Woods
