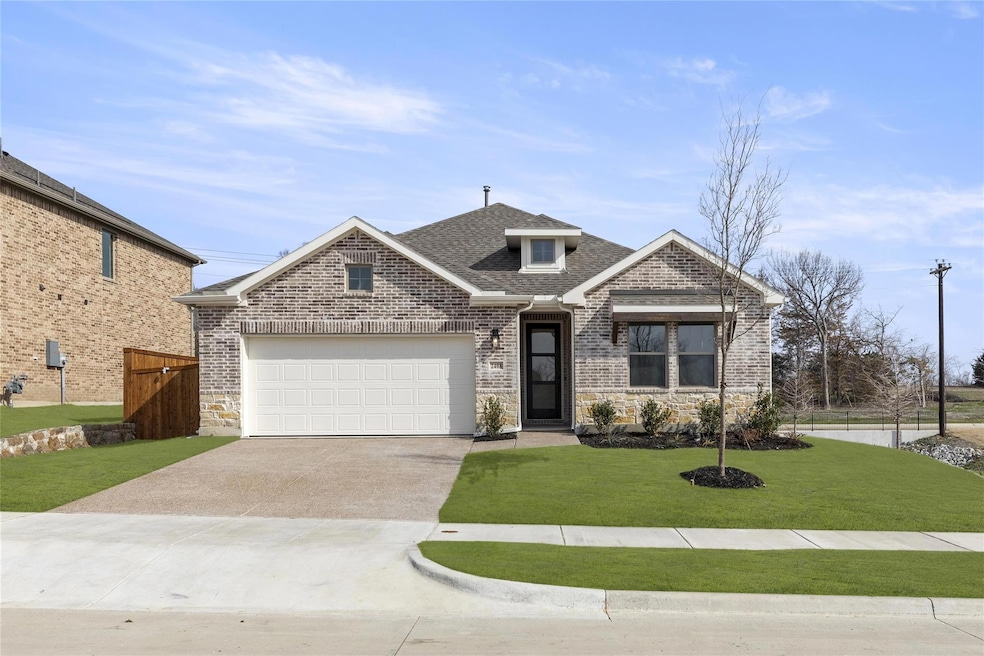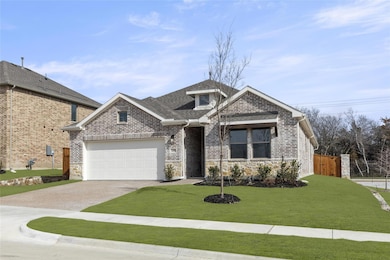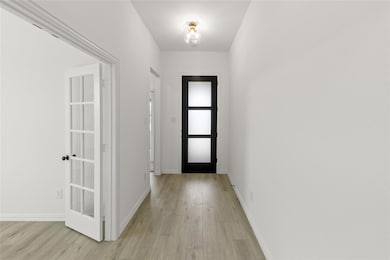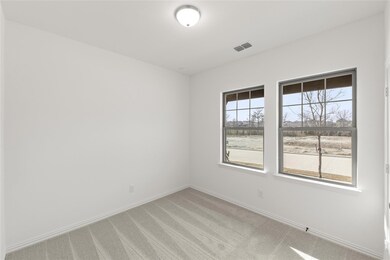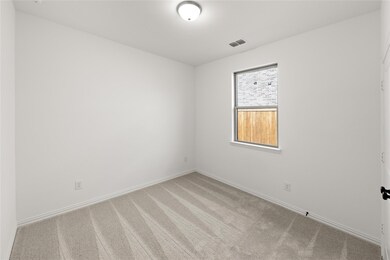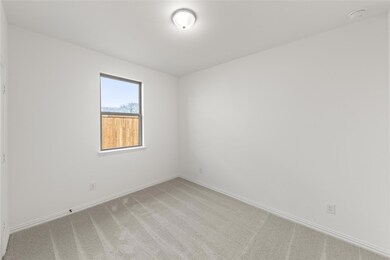
2408 Lost Creek Dr Melissa, TX 75454
Highlights
- New Construction
- Craftsman Architecture
- Community Pool
- Melissa Middle School Rated A
- Private Yard
- Covered Patio or Porch
About This Home
As of April 2025MLS# 20831884 - Built by Ashton Woods Homes - Ready Now! ~ Last opportunity to own a Crockett plan in Meadow Run! New one-story home plan by Ashton Woods features the Luxe collection showcasing stunning greens and luxury finishes. The foyer opens to a secondary bedroom ideal for guests, with its own private bath and leads to an expansive secluded study with french doors. The kitchen features abundant solid surface kitchen countertops and storage space making up most of this chef-inspired kitchen with a center, eat-in kitchen island, stainless steel appliances, vaulted 10 foot ceilings, and a walk-in storage pantry. The kitchen faces the open dining area and family room which all overlook the covered patio in the rear of this new home. The private primary suite with hall entry features dual sink vanities, spacious ceramic tile shower with glass enclosure, the added option of a luxurious garden tub, and an ample walk-in closet. Two, secondary bedrooms each with their own closet are ideally separated by a flex room - perfect for the little ones! Ashton Woods features many upgrades and options included in every home such as: smart home wiring, full landscaping package and sprinkler system, fenced in back yard with gate, energy efficient HVAC, dual pane energy efficient windows, and much more. Open and spacious with room for everyone, this new home plan by Ashton Woods is perfect for you and yours.
Last Agent to Sell the Property
HomesUSA.com Brokerage Phone: 888-872-6006 License #0096651 Listed on: 01/31/2025
Home Details
Home Type
- Single Family
Year Built
- Built in 2024 | New Construction
Lot Details
- 7,928 Sq Ft Lot
- Lot Dimensions are 60x130
- Gated Home
- Property is Fully Fenced
- Wood Fence
- Water-Smart Landscaping
- Sprinkler System
- Private Yard
- Back Yard
HOA Fees
- $83 Monthly HOA Fees
Parking
- 2 Car Attached Garage
Home Design
- Craftsman Architecture
- Traditional Architecture
- Brick Exterior Construction
- Slab Foundation
- Composition Roof
Interior Spaces
- 2,252 Sq Ft Home
- 1-Story Property
- Ceiling Fan
- Self Contained Fireplace Unit Or Insert
- ENERGY STAR Qualified Windows
- Electric Dryer Hookup
Kitchen
- Electric Oven
- Gas Cooktop
- Microwave
- Dishwasher
- Disposal
Flooring
- Carpet
- Ceramic Tile
- Luxury Vinyl Plank Tile
Bedrooms and Bathrooms
- 4 Bedrooms
- 3 Full Bathrooms
- Low Flow Plumbing Fixtures
Home Security
- Home Security System
- Security Lights
- Carbon Monoxide Detectors
- Fire and Smoke Detector
Eco-Friendly Details
- Energy-Efficient Appliances
- Energy-Efficient Construction
- Energy-Efficient HVAC
- Energy-Efficient Lighting
- Energy-Efficient Insulation
- Energy-Efficient Doors
- ENERGY STAR/ACCA RSI Qualified Installation
- ENERGY STAR Qualified Equipment for Heating
- Energy-Efficient Thermostat
- Ventilation
- Air Purifier
- Energy-Efficient Hot Water Distribution
Outdoor Features
- Covered Patio or Porch
- Exterior Lighting
- Rain Gutters
Schools
- Sumeer Elementary School
- Melissa High School
Utilities
- Forced Air Zoned Heating and Cooling System
- Heating System Uses Natural Gas
- Vented Exhaust Fan
- Underground Utilities
- Tankless Water Heater
- High Speed Internet
- Cable TV Available
Listing and Financial Details
- Legal Lot and Block 17732 / B
- Assessor Parcel Number 2408 Lost Creek
Community Details
Overview
- Association fees include all facilities, management, ground maintenance, maintenance structure
- Vision Communities Management Association
- Meadow Run Subdivision
- Greenbelt
Recreation
- Community Playground
- Community Pool
- Park
Similar Homes in Melissa, TX
Home Values in the Area
Average Home Value in this Area
Property History
| Date | Event | Price | Change | Sq Ft Price |
|---|---|---|---|---|
| 04/11/2025 04/11/25 | Sold | -- | -- | -- |
| 03/09/2025 03/09/25 | Pending | -- | -- | -- |
| 02/21/2025 02/21/25 | Price Changed | $468,000 | -1.1% | $208 / Sq Ft |
| 02/05/2025 02/05/25 | Price Changed | $473,000 | -1.8% | $210 / Sq Ft |
| 02/04/2025 02/04/25 | Price Changed | $481,900 | -3.0% | $214 / Sq Ft |
| 01/31/2025 01/31/25 | For Sale | $496,900 | -- | $221 / Sq Ft |
Tax History Compared to Growth
Agents Affiliated with this Home
-
Ben Caballero

Seller's Agent in 2025
Ben Caballero
HomesUSA.com
(888) 872-6006
30,771 Total Sales
-
Patrick Abell

Buyer's Agent in 2025
Patrick Abell
United Real Estate
(469) 371-9701
65 Total Sales
Map
Source: North Texas Real Estate Information Systems (NTREIS)
MLS Number: 20831884
- 2324 Myrtle Way
- 2318 Myrtle Way
- 2311 Myrtle Way
- 2309 Myrtle Way
- Kendall Plan at Meadow Park
- Grayson Plan at Meadow Run
- Caldwell Plan at Meadow Run
- Dakota Plan at Meadow Run
- Carson Plan at Meadow Run
- Crockett Plan at Meadow Run
- Meridian Plan at Meadow Run
- Knox Plan at Meadow Run
- Bowie Plan at Meadow Run
- Kendall Plan at Meadow Run
- Coleman Plan at Meadow Run
- Bridgeport Plan at Meadow Run
- Bowie Plan at Meadow Park
- Coleman Plan at Meadow Park
- Tyler Plan at Meadow Run
- Caldwell Plan at Meadow Park
