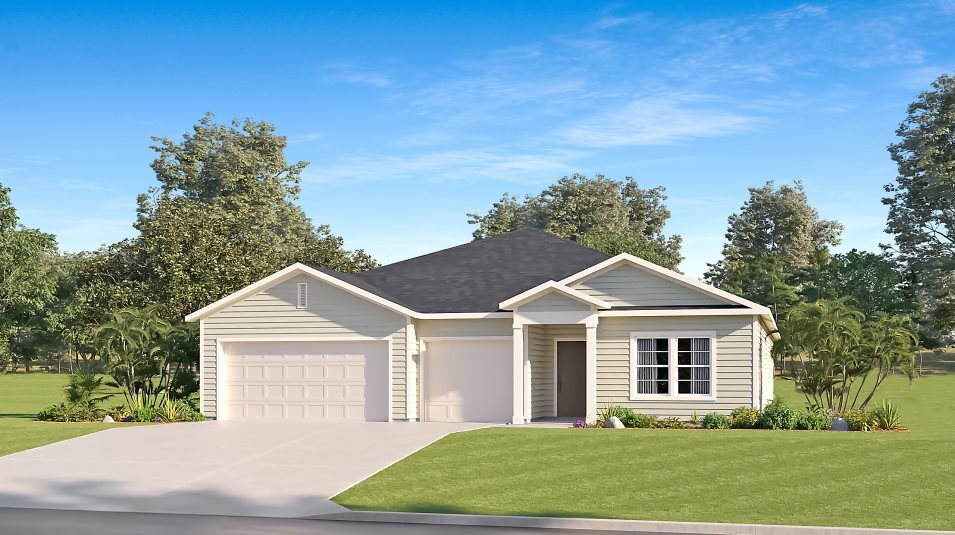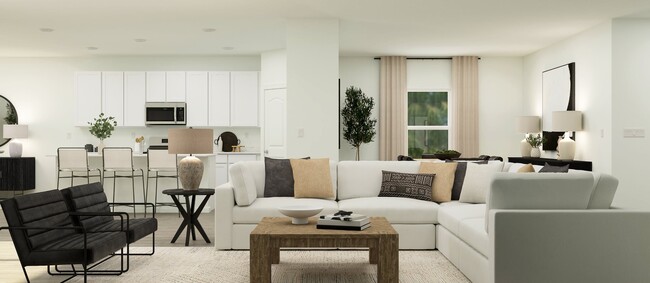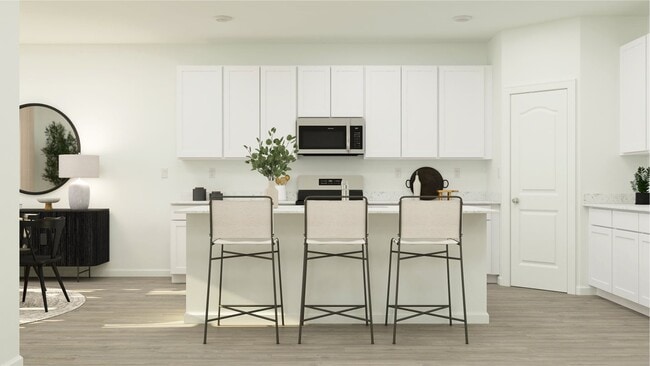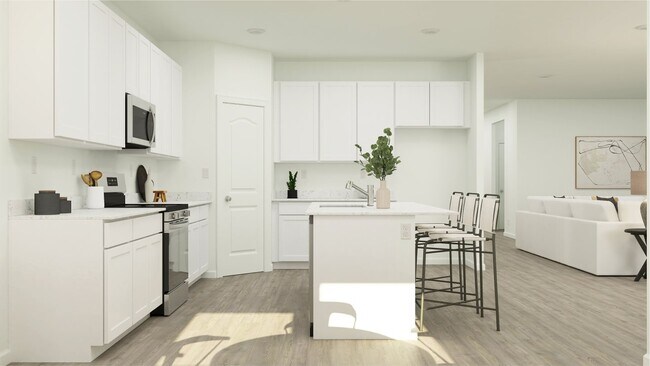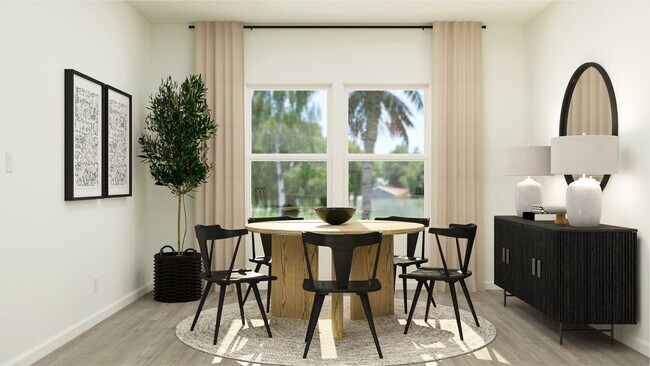
Verified badge confirms data from builder
Alachua, FL 32615
Estimated payment starting at $2,457/month
Total Views
2,254
4
Beds
3
Baths
2,571
Sq Ft
$148
Price per Sq Ft
Highlights
- New Construction
- Built-In Refrigerator
- High Ceiling
- Primary Bedroom Suite
- Lanai
- Quartz Countertops
About This Floor Plan
This single-level home showcases a spacious open floorplan shared between the kitchen, cafe and living room for easy entertaining, as well as access to a covered lanai for outdoor lounging. A formal dining room is separated from the shared living space, perfect for hosting dinner parties with loved ones. An owner’s suite enjoys a private location in a rear corner of the home, complemented by an en-suite bathroom and walk-in closet. There are three secondary bedrooms at the front of the home, which are comfortable spaces for household members and overnight guests.
Sales Office
Hours
| Monday - Tuesday |
10:00 AM - 6:00 PM
|
| Wednesday |
12:00 PM - 6:00 PM
|
| Thursday - Saturday |
10:00 AM - 6:00 PM
|
| Sunday |
11:00 AM - 6:00 PM
|
Office Address
13525 NW Convergence Blvd
Alachua, FL 32615
Home Details
Home Type
- Single Family
HOA Fees
- $70 Monthly HOA Fees
Parking
- 3 Car Garage
Taxes
- Special Tax
Home Design
- New Construction
Interior Spaces
- 1-Story Property
- High Ceiling
- Recessed Lighting
- Smart Doorbell
- Living Room
- Dining Room
- Smart Thermostat
Kitchen
- Cooktop
- Built-In Microwave
- Built-In Refrigerator
- ENERGY STAR Qualified Dishwasher
- Stainless Steel Appliances
- Kitchen Island
- Quartz Countertops
- Kitchen Fixtures
Flooring
- Tile
- Luxury Vinyl Plank Tile
Bedrooms and Bathrooms
- 4 Bedrooms
- Primary Bedroom Suite
- Walk-In Closet
- 3 Full Bathrooms
- Quartz Bathroom Countertops
- Dual Vanity Sinks in Primary Bathroom
- Bathroom Fixtures
- Walk-in Shower
- Ceramic Tile in Bathrooms
Eco-Friendly Details
- Energy-Efficient Insulation
Outdoor Features
- Covered Patio or Porch
- Lanai
Utilities
- Programmable Thermostat
- Smart Home Wiring
- ENERGY STAR Qualified Water Heater
Community Details
Recreation
- Community Playground
- Community Pool
Map
Other Plans in Trailhead Landing - 60s
About the Builder
Since 1954, Lennar has built over one million new homes for families across America. They build in some of the nation’s most popular cities, and their communities cater to all lifestyles and family dynamics, whether you are a first-time or move-up buyer, multigenerational family, or Active Adult.
Nearby Homes
- Trailhead Landing - 50s
- Trailhead Landing - 60s
- 14502 NW 132nd Place
- lot 1 NW 135th Terrace
- TBD 126 Terrace
- TBD NW 126th Terrace
- 12213 NW 157th St
- 13809 NW 140th St
- 12822 NW 162nd Dr
- 0 Research Cir
- 12802 NW 162nd Dr
- 12762 NW 162nd Dr
- 12754 NW 162nd Dr
- Savannah Station
- 12676 NW 162nd Dr
- 12560 NW 159th Way
- Savannah Station
- 13589 NW 151 Place
- 13597 NW 151 Place
- 2 NW 151 Ave
