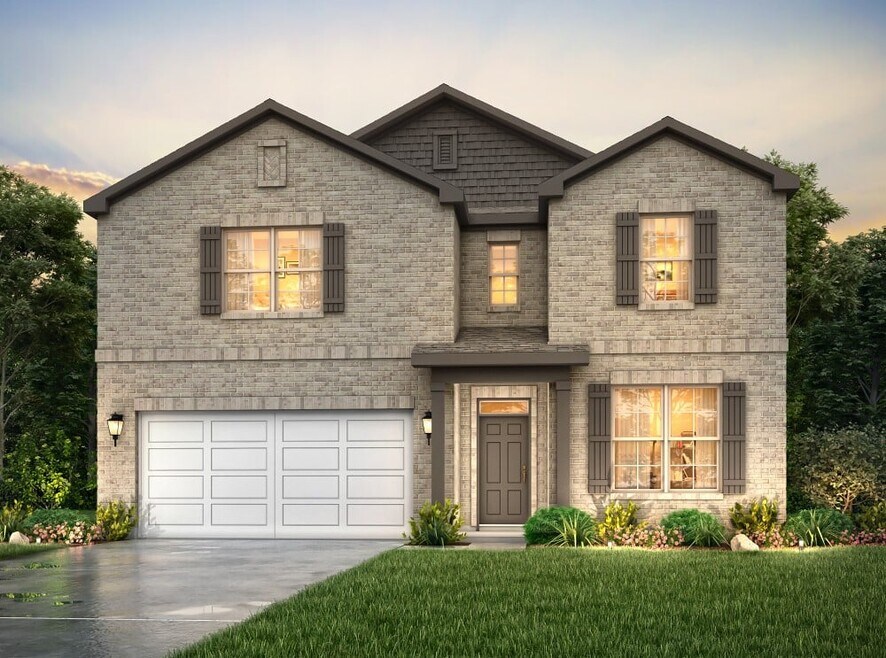
NEW CONSTRUCTION
BUILDER INCENTIVES
Estimated payment starting at $2,100/month
Total Views
745
4
Beds
2.5
Baths
2,472
Sq Ft
$138
Price per Sq Ft
Highlights
- New Construction
- Pond in Community
- Great Room
- Primary Bedroom Suite
- Loft
- Mud Room
About This Floor Plan
The Medina Floorplan features 2,472 square feet with a functional design. The extended foyer opens up to the study and leads to the open kitchen, dining and living areas. The owner's suite is located downstairs. The second floor boasts the seconady bedrooms and a spacious loft.
Builder Incentives
2026 Year of Yes - HOUS
Financing Offer
Hometown Heroes Houston
Sales Office
Hours
| Monday |
12:00 PM - 6:00 PM
|
| Tuesday - Saturday |
10:00 AM - 6:00 PM
|
| Sunday |
12:00 PM - 6:00 PM
|
Office Address
This address is an offsite sales center.
8002 Coral Dr
Texas City, TX 77591
Home Details
Home Type
- Single Family
Parking
- 2 Car Attached Garage
- Front Facing Garage
Home Design
- New Construction
Interior Spaces
- 2,472 Sq Ft Home
- 1-Story Property
- Mud Room
- Formal Entry
- Great Room
- Dining Area
- Home Office
- Loft
Kitchen
- Walk-In Pantry
- Dishwasher
- Kitchen Island
Bedrooms and Bathrooms
- 4 Bedrooms
- Primary Bedroom Suite
- Walk-In Closet
- Powder Room
- Dual Vanity Sinks in Primary Bathroom
- Private Water Closet
- Bathtub with Shower
- Walk-in Shower
Laundry
- Laundry Room
- Laundry on main level
Outdoor Features
- Covered Patio or Porch
Community Details
Overview
- Pond in Community
Recreation
- Park
- Dog Park
- Trails
Map
Other Plans in Pearlbrook
About the Builder
Century Communities is a publicly traded homebuilding company headquartered in Greenwood Village, Colorado. Founded in 2002 by Dale and Rob Francescon, the firm has grown into one of the top 10 U.S. homebuilders, operating under two brands: Century Communities and Century Complete. The company specializes in residential construction, including single-family homes, townhomes, and condos, and is recognized as an industry leader in online homebuying. Century Communities also provides mortgage, title, and insurance services through subsidiaries such as Inspire Home Loans and Parkway Title. Listed on the New York Stock Exchange under the ticker symbol CCS, the company reported annual revenue exceeding $4 billion in 2024. Century Communities builds homes in over 45 markets across 18 states and emphasizes affordability, smart home technology, and streamlined purchasing processes.
Nearby Homes
- Pearlbrook
- Pearlbrook
- Marlow Lake
- 0 S Humble Camp Rd Unit 10058438
- 0 Hwy 3 Central Park Unit 66011552
- 0000 25th Ave N
- 0 N 25th Ave Unit 9828935
- 0 N 25th Ave Unit 52126293
- Vida Costera
- 0000 Spark St
- 7720 Emmett f Lowry Expy
- 00000 Emmett f Lowry Expy
- 0000 Emmett f Lowry Expy
- 5130 Emmett f Lowry Expy
- 0 Monticello Dr Unit 64683219
- 8802 Shiloh Ave
- Central Park
- 0 Century Unit 54473477
- Lot 17 & 19 Farm To Market Road 1764
- 3.24 ACRES Farm To Market Road 1764






