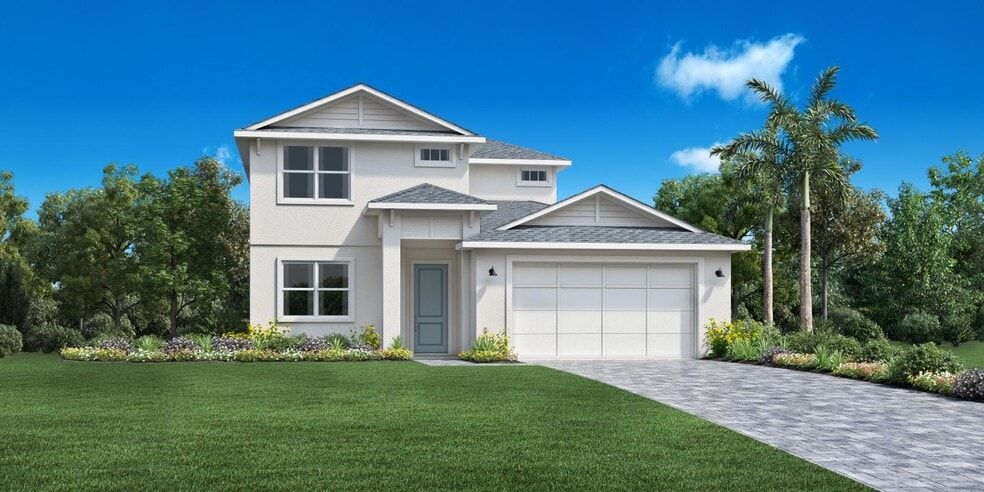
Estimated payment starting at $3,395/month
Highlights
- New Construction
- Craftsman Architecture
- Main Floor Primary Bedroom
- Fishing
- Community Lake
- Loft
About This Floor Plan
The beautifully designed Medley instantly impresses with an elegant foyer hallway that seamlessly flows into the spacious great room with an optional coffered ceiling and desirable access to the outdoor covered lanai. An intimate casual dining area overlooks the expertly crafted kitchen featuring a large center island with breakfast bar, ample counter, and cabinet space, as well as a roomy pantry. The impressive primary bedroom suite offers a walk-in closet and a gorgeous primary bath complete with dual vanities, a deluxe shower, and a private water closet. Secondary bedrooms are central to a versatile loft on the second floor, and feature sizable closets as well as a shared hall bath. A generous flex room off the foyer, an easily accessible laundry, a convenient everyday entry, and plenty of additional storage.
Builder Incentives
Ask About Below Market Rates on Select Homes, now extended through 10/5/25*
Sales Office
| Monday |
3:00 PM - 6:00 PM
|
| Tuesday |
10:00 AM - 6:00 PM
|
| Wednesday |
10:00 AM - 6:00 PM
|
| Thursday |
10:00 AM - 6:00 PM
|
| Friday |
10:00 AM - 6:00 PM
|
| Saturday |
10:00 AM - 6:00 PM
|
| Sunday |
11:00 AM - 6:00 PM
|
Home Details
Home Type
- Single Family
HOA Fees
- No Home Owners Association
Parking
- 2 Car Attached Garage
- Front Facing Garage
Home Design
- New Construction
- Craftsman Architecture
- Farmhouse Style Home
Interior Spaces
- 2-Story Property
- Coffered Ceiling
- Tray Ceiling
- Great Room
- Dining Room
- Loft
- Flex Room
- Laundry Room
Kitchen
- Breakfast Bar
- Walk-In Pantry
- Kitchen Island
Bedrooms and Bathrooms
- 3 Bedrooms
- Primary Bedroom on Main
- Walk-In Closet
- Private Water Closet
- Walk-in Shower
Outdoor Features
- Covered Patio or Porch
- Lanai
Community Details
Overview
- Community Lake
- Pond in Community
Amenities
- Amenity Center
Recreation
- Community Playground
- Community Pool
- Fishing
- Fishing Allowed
- Park
- Dog Park
- Trails
Map
Other Plans in Waterview Landing - Anchor Collection
About the Builder
- Waterview Landing - Anchor Collection
- Willowgreen at Babcock Ranch - Side Load Coach Homes
- 42796 Wildrose Cir Unit 4011
- 42796 Wildrose Cir Unit 4021
- Willowgreen at Babcock Ranch - Front Load Coach Homes
- 15739 Appalachian Dr
- Lake Timber at Babcock Ranch - The Lake Timber Series
- Northridge at Babcock Ranch - Classic
- Northridge at Babcock Ranch - Discovery
- Northridge at Babcock Ranch - Estate
- 42485 Cascade Dr
- 16602 Ridgeview Cir Unit 4422
- 15707 Northridge Rd
- 15629 Northridge Rd
- 15811 Blue Ridge Way
- 15827 Northridge Rd
- Babcock Ranch
- Creekside Run at Babcock Ranch - 40' Homesites
- 42202 Lake Timber Dr
- 42186 Lake Timber Dr
