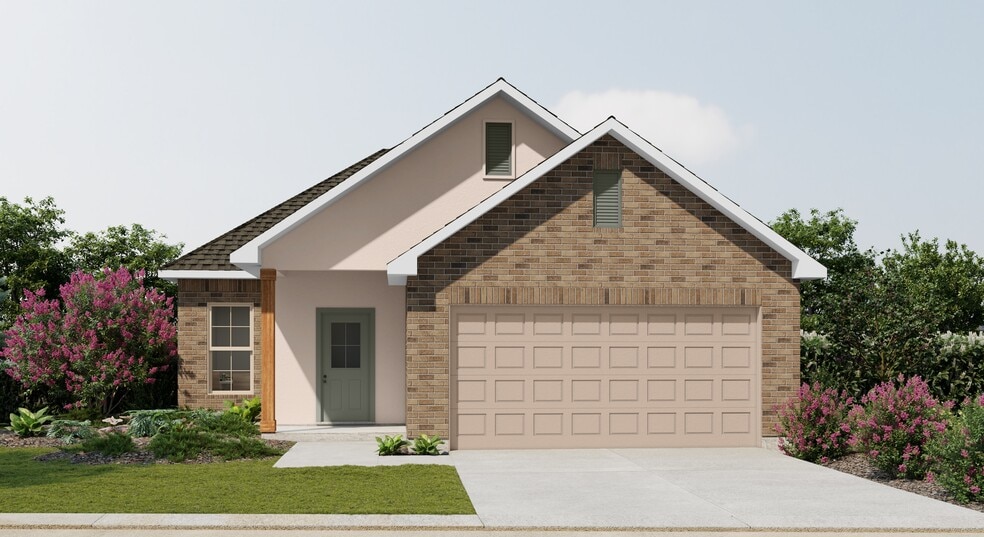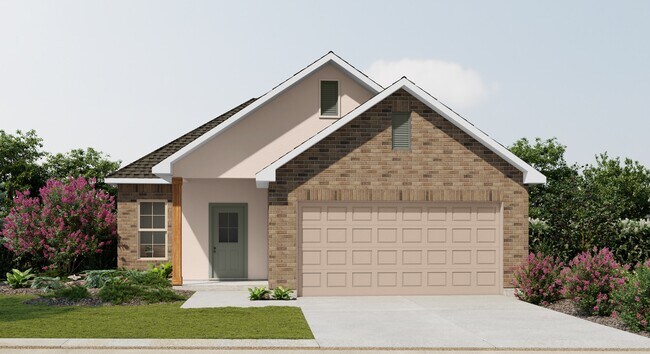
Estimated payment starting at $1,726/month
Total Views
1,556
4
Beds
2
Baths
1,716
Sq Ft
$158
Price per Sq Ft
Highlights
- New Construction
- Pond in Community
- Walk-In Pantry
- Primary Bedroom Suite
- Covered Patio or Porch
- 2 Car Attached Garage
About This Floor Plan
- Open Floor Plan- Four Bedrooms, Two Bathrooms- Two-Car Garage- Brick and Stucco Exterior- Recessed Can Lighting in Kitchen- Walk-In Pantry- Walk-In Master Closet- Double Master Vanity- Garden Master Tub- Separate Master Shower- Boot Bench in Drop Zone
Sales Office
All tours are by appointment only. Please contact sales office to schedule.
Sales Team
Hannah Duplantis
Office Address
122 Adley Ave
Houma, LA 70364
Home Details
Home Type
- Single Family
HOA Fees
- $24 Monthly HOA Fees
Parking
- 2 Car Attached Garage
- Front Facing Garage
Home Design
- New Construction
Interior Spaces
- 1-Story Property
- Recessed Lighting
- Living Room
- Dining Room
- Laundry Room
Kitchen
- Walk-In Pantry
- Dishwasher
- Kitchen Island
Bedrooms and Bathrooms
- 4 Bedrooms
- Primary Bedroom Suite
- Walk-In Closet
- 2 Full Bathrooms
- Double Vanity
- Soaking Tub
Outdoor Features
- Covered Patio or Porch
Community Details
- Association fees include ground maintenance
- Pond in Community
Map
Other Plans in Adley Oaks
About the Builder
DSLD Homes is one of the top 30 home builders in the nation and is currently the largest private homebuilder in our region. The level of success they have been able to achieve in their market is largely attributed to their managing partners' 100+ years of residential construction experience. They have also managed to maintain success from their great relationships with local brokers, realtors, and their referral base program.
Nearby Homes
- Adley Oaks
- 1345 Bayou Gardens Blvd
- 1359 Bayou Gardens Blvd
- 1339 Bayou Gardens Blvd
- 1351 Bayou Gardens Blvd
- 1365 Bayou Gardens Blvd
- 249 Aubin Ct
- 1379 Bayou Gardens Blvd
- 1393 Bayou Gardens Blvd
- 1385 Bayou Gardens Blvd
- 1399 Bayou Gardens Blvd
- 2700 Coteau Rd
- 1413 Bayou Gardens Blvd
- 1419 Bayou Gardens Blvd
- 5810 Vicari St
- 138 N Eagle Dr
- 117 Rue Bordeaux
- 159 Rue Bordeaux
- Evangeline Oaks
- Parc Evangeline

