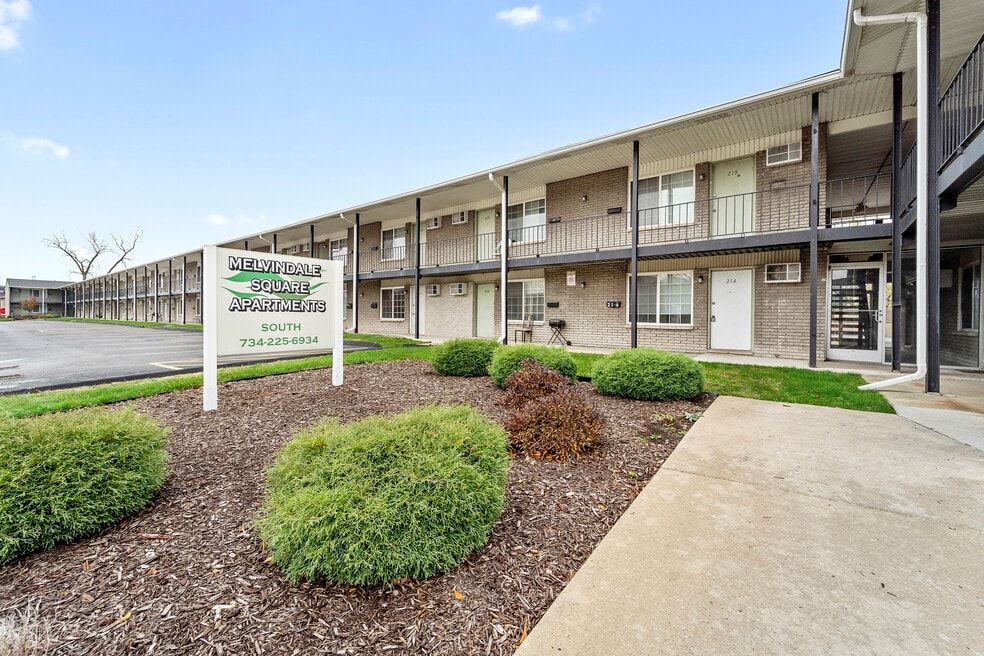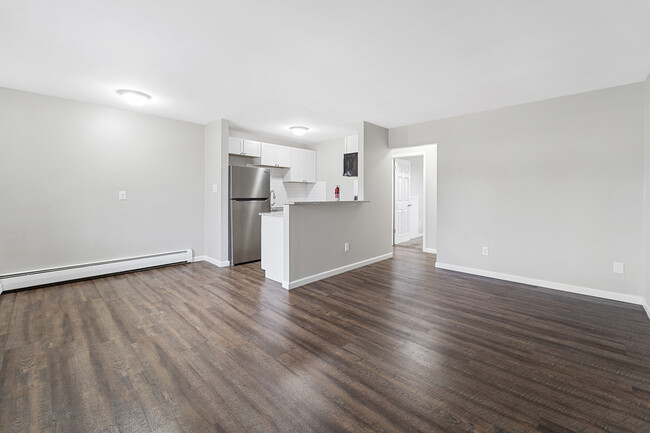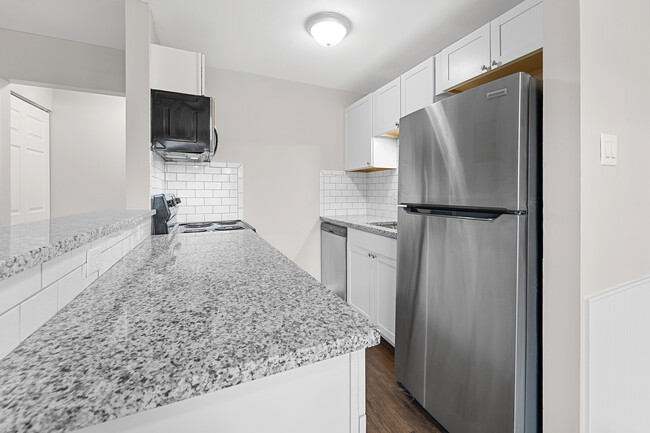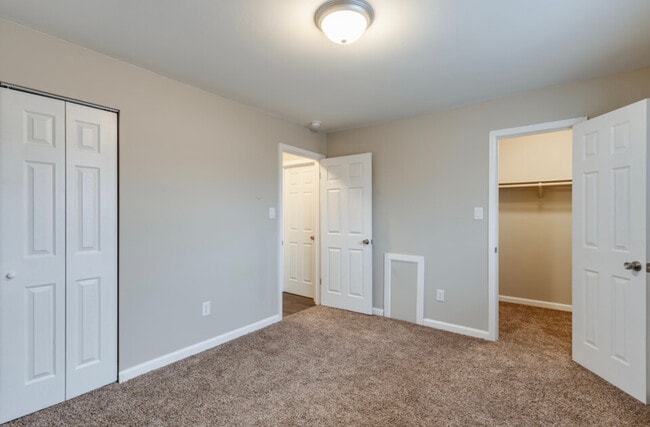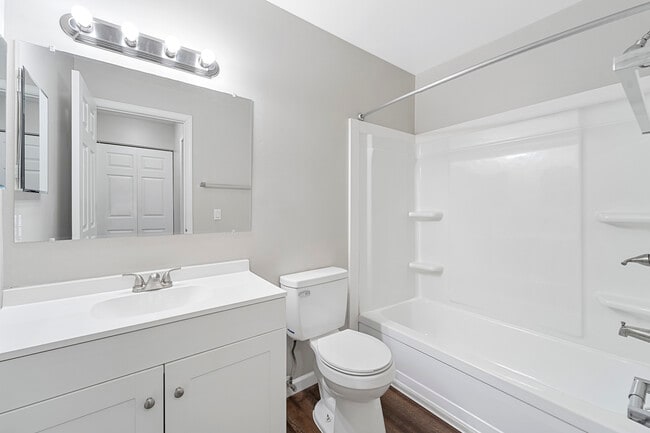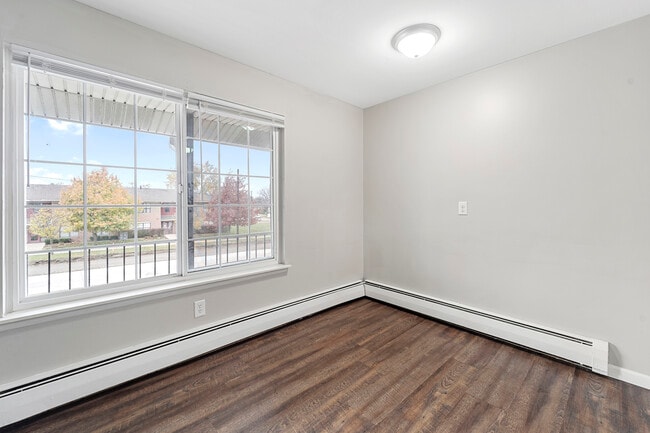About Melvindale Square
Experience the inviting atmosphere of Melvindale Square Apartments, where modern comfort meets practicality. Our stunning complex features updated common areas and units designed for your lifestyle.
Step into a space with granite countertops, stainless-steel appliances (including a microwave, refrigerator, and oven), modern subway tiling, and fresh white cabinetry. The luxury vinyl plank flooring adds a touch of modern warmth to the spacious living rooms and bedrooms.
Enjoy the ease of online applications, rental payments, and maintenance requests.
Don't miss the chance to call Melvindale Square Apartments your home. Contact our office today to schedule a tour and discover the perfect blend of comfort and functionality waiting for you!
Sorry; No pets allowed.

Pricing and Floor Plans
1 Bedroom
Standard 1 Bedroom, 1 Bathroom
$795 - $845
1 Bed, 1 Bath, 900 Sq Ft
/assets/images/102/property-no-image-available.png
| Unit | Price | Sq Ft | Availability |
|---|---|---|---|
| 12B | $795 | 900 | Now |
Upgraded 1 Bedroom, 1 Bathroom
$845
1 Bed, 1 Bath, 900 Sq Ft
/assets/images/102/property-no-image-available.png
| Unit | Price | Sq Ft | Availability |
|---|---|---|---|
| 108 | $845 | 900 | Now |
Upgraded+ 1 Bedroom, 1 Bathroom
$945
1 Bed, 1 Bath, 900 Sq Ft
$895 deposit
/assets/images/102/property-no-image-available.png
| Unit | Price | Sq Ft | Availability |
|---|---|---|---|
| 20A | $945 | 900 | Now |
Fees and Policies
The fees below are based on community-supplied data and may exclude additional fees and utilities. Use the Rent Estimate Calculator to determine your monthly and one-time costs based on your requirements.
One-Time Basics
Property Fee Disclaimer: Standard Security Deposit subject to change based on screening results; total security deposit(s) will not exceed any legal maximum. Resident may be responsible for maintaining insurance pursuant to the Lease. Some fees may not apply to apartment homes subject to an affordable program. Resident is responsible for damages that exceed ordinary wear and tear. Some items may be taxed under applicable law. This form does not modify the lease. Additional fees may apply in specific situations as detailed in the application and/or lease agreement, which can be requested prior to the application process. All fees are subject to the terms of the application and/or lease. Residents may be responsible for activating and maintaining utility services, including but not limited to electricity, water, gas, and internet, as specified in the lease agreement.
Map
- 17172 Eddon St
- 17083 Dora St
- 17150 Flora St
- 17206 Flora St
- 17579 Park St
- 3595 Elizabeth St
- 2326 Fisher St
- 0002 Prospect St
- 0001 Prospect St
- 17951 Prospect St
- 2527 Corbin St
- 17182 Henry St
- 17632 Henry St
- 17450 Wood St
- 18028 Ruth St
- 17646 Wood St
- 17621 Hanna St
- 2800 David St
- 2523 David St
- 12836 Conway St
- 17629 Prospect St
- 17705 Allen Rd
- 17214 Hanna St
- 17398 Hanna St
- 4415 Oakwood Blvd
- 4504 Oakwood Blvd Unit 5
- 4504 Oakwood Blvd Unit 4
- 4504 Oakwood Blvd Unit 3
- 24691 W Outer Dr Unit Apartment #4
- 101 Lake Village Blvd
- 3128 Lindenwood Dr
- 3152 Lindenwood Dr Unit 150
- 263 Beechwood St
- 23935 Outer Dr
- 3804 18th St Unit F2
- 16055 Knollwood Dr
- 15630 Middlebury Dr
- 1201 Fort St
- 3444-3412 12th St Unit 104
- 42 Oak St
