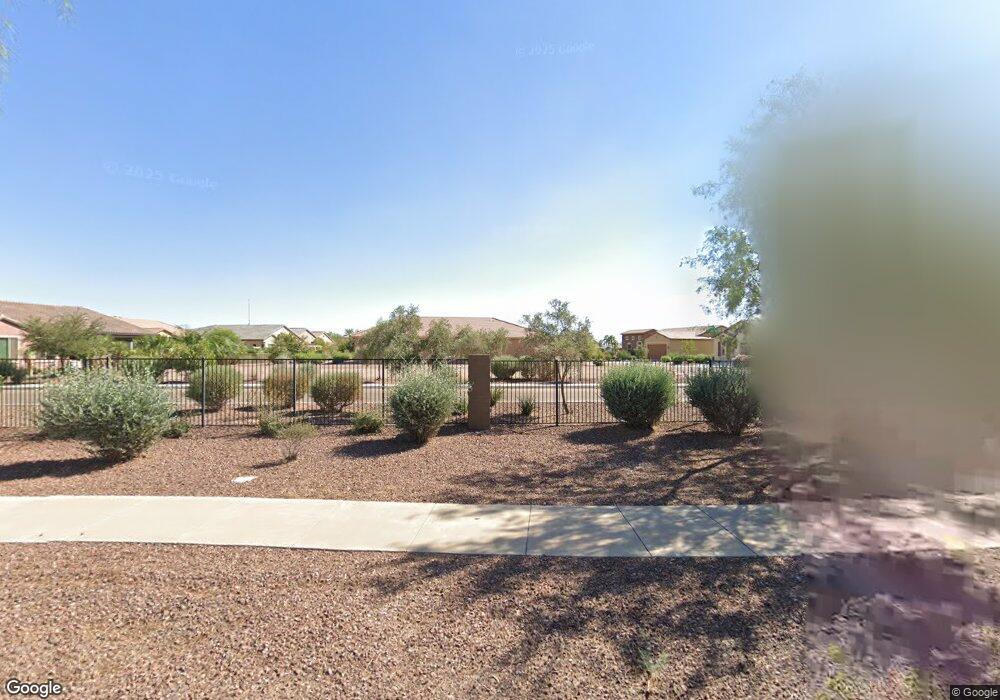21221 N Ubilee Place Unit 37897225 Maricopa, AZ 85138
Rancho El Dorado Neighborhood
2
Beds
4
Baths
1,614
Sq Ft
--
Built
About This Home
This home is located at 21221 N Ubilee Place Unit 37897225, Maricopa, AZ 85138. 21221 N Ubilee Place Unit 37897225 is a home located in Pinal County with nearby schools including Butterfield Elementary School, Maricopa High School, and Desert Wind Middle School.
Create a Home Valuation Report for This Property
The Home Valuation Report is an in-depth analysis detailing your home's value as well as a comparison with similar homes in the area
Home Values in the Area
Average Home Value in this Area
Tax History Compared to Growth
Map
Nearby Homes
- 21132 N Festival Ln
- 20980 N Sweet Dreams Dr
- 42575 W Abbey Rd
- 20975 N Sweet Dreams Dr
- 42634 W Colby Dr
- 42485 W Abbey Rd
- 43296 W Wallner Dr
- 21333 N Karsten Dr
- 43317 W Wallner Dr
- 20736 N Enchantment Pass
- 20701 N Enchantment Pass
- 42646 W Anne Ln
- 20640 N Confetti Ct
- 21570 N Greenway Rd
- 20659 Enchantment Pass
- 42511 W Good Vibrations Ln
- 21424 N Howell Dr
- 43415 W Lindgren Dr
- 43301 W Chisholm Dr
- 43413 W Wallner Dr
- 21221 N Ubilee Place Unit 37897249
- 21221 N Ubilee Place Unit 37897236
- 21221 N Ubilee Place Unit 37897212
- 21221 N Ubilee Place Unit 37897122
- 21221 N Ubilee Place Unit 37897032
- 21197 N Jubilee Place
- 21171 N Jubilee Place
- 21226 N Jubilee Place
- 21202 N Jubilee Place
- 21210 N Festival Ln
- 21188 N Festival Ln
- 21180 Jubilee Place
- 21168 N Festival Ln
- 21160 N Jubilee Place
- 21150 N Festival Ln
- 21142 Jubilee Place
- 21181 N Festival Ln
- 21128 N Jubilee Place
- 21133 N Festival Ln
- 21123 N Festival Ln
