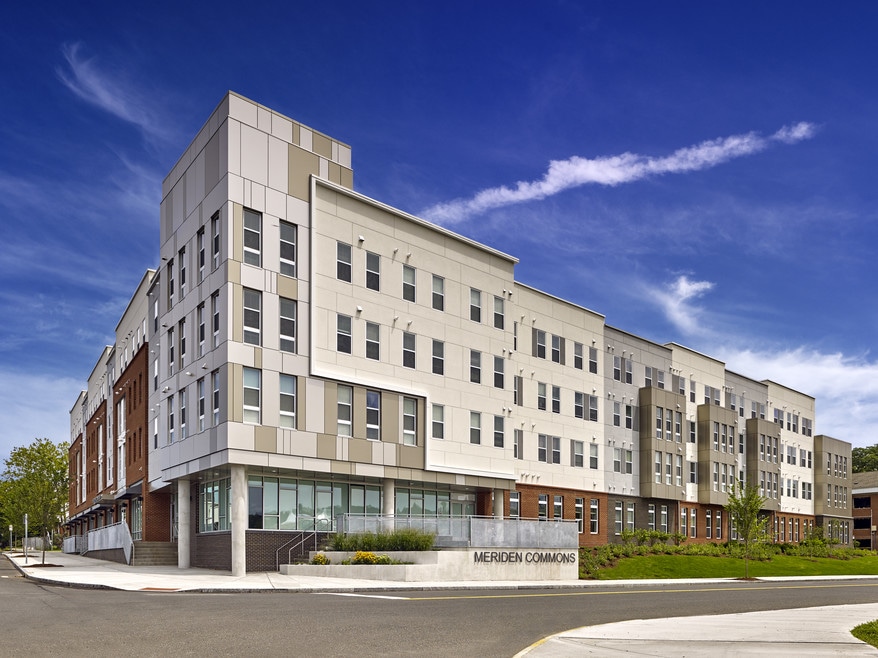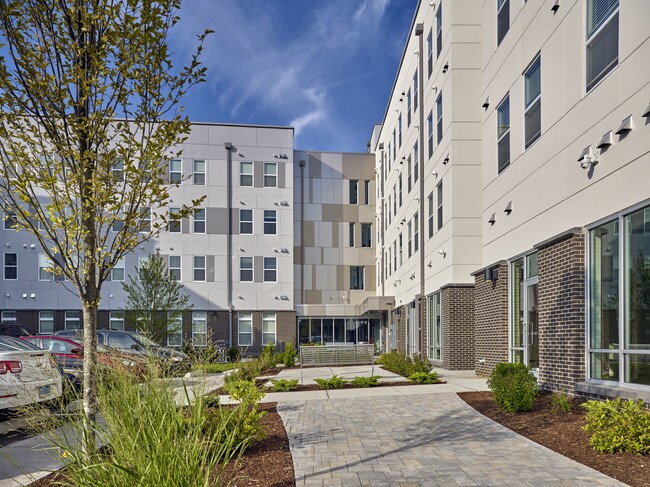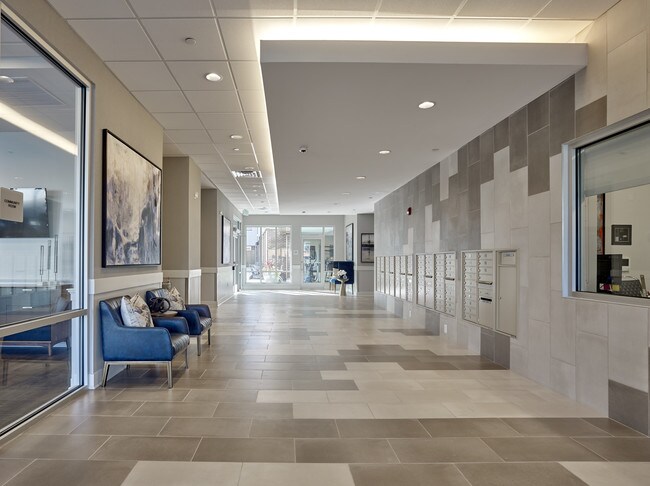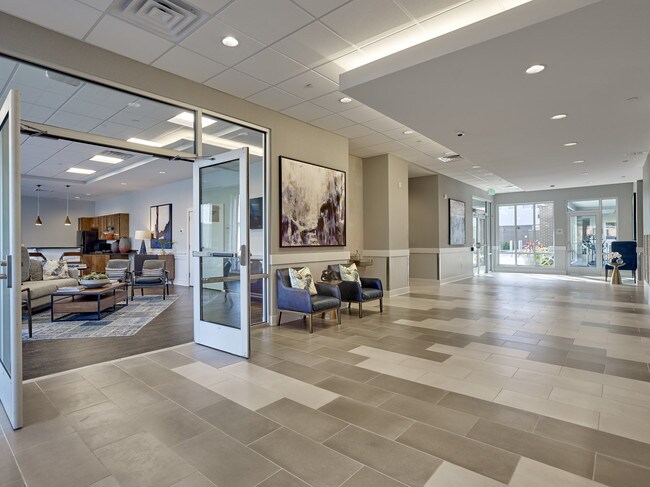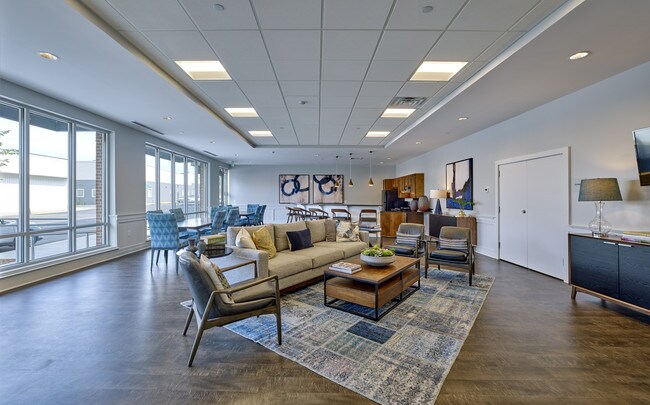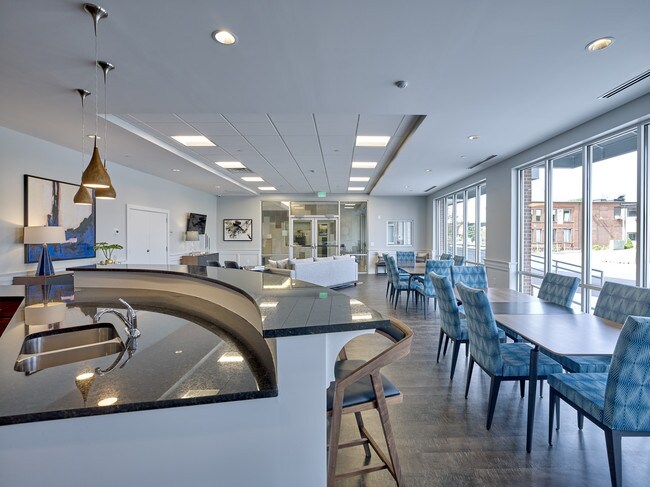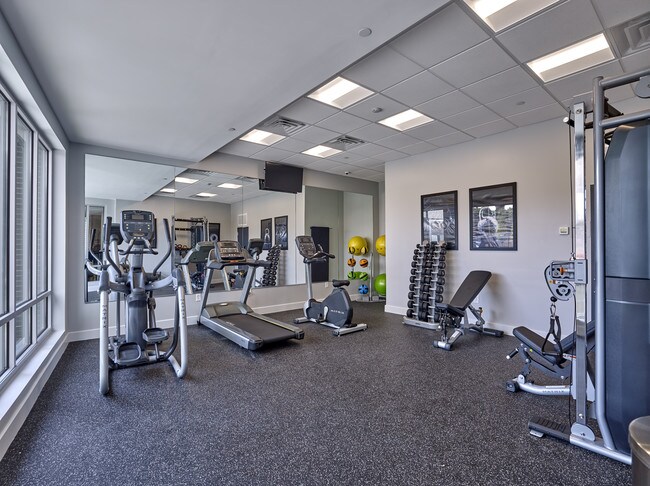About Meriden Commons
*WE ARE ACCEPTING APPLICATIONS* Limited availability.
Meriden Commons has transformed the Meriden Green area by providing new mixed-income housing and 5,445 SF of retail space. These new apartments are steps from Meriden's train station and across from the Meriden Green park. Each residence features a modern kitchen with dishwasher, washer/dryer in each unit, Central A/C, and more. Community amenities include a community room, fitness center (phase I), and playground.
Phase I of Meriden Commons, completed last year, consists of 75 high-quality apartment homes for area residents. Residents of phase I can choose from several one-, two-, and three-bedroom floor plans.
Phase II consists of an additional 76 apartment homes in the form of a mid-rise apartment building and townhomes. One-, two-, three- and four-bedroom affordable and market rate apartments are available. 1,532 SF of retail space is available for lease.

Pricing and Floor Plans
The total monthly price shown includes only the required fees. Additional fees may still apply to your rent.
1 Bedroom
1 Bedroom
$1,081 - $1,540 per month plus fees
1 Bed, 1 Bath, 640 Sq Ft
/assets/images/102/property-no-image-available.png
| Unit | Price | Sq Ft | Availability |
|---|---|---|---|
| -- | $1,081 | 640 | Soon |
2 Bedrooms
2 Bedroom
$1,252 - $1,850 per month plus fees
2 Beds, 1 Bath, 893 Sq Ft
/assets/images/102/property-no-image-available.png
| Unit | Price | Sq Ft | Availability |
|---|---|---|---|
| -- | $1,252 | 893 | Soon |
Fees and Policies
The fees below are based on community-supplied data and may exclude additional fees and utilities.Pets
Property Fee Disclaimer: Standard Security Deposit subject to change based on screening results; total security deposit(s) will not exceed any legal maximum. Resident may be responsible for maintaining insurance pursuant to the Lease. Some fees may not apply to apartment homes subject to an affordable program. Resident is responsible for damages that exceed ordinary wear and tear. Some items may be taxed under applicable law. This form does not modify the lease. Additional fees may apply in specific situations as detailed in the application and/or lease agreement, which can be requested prior to the application process. All fees are subject to the terms of the application and/or lease. Residents may be responsible for activating and maintaining utility services, including but not limited to electricity, water, gas, and internet, as specified in the lease agreement.
Map
- 71 Catlin St
- 74 Park St
- 76 Twiss St
- 61 Colony St Unit 2B
- 85 Twiss St
- 113 E Main St Unit 4
- 113 E Main St Unit 5
- 90 Hillside Ave
- 39 Springdale Ave
- 35 Hillside Ave Unit 3
- 81 W Main St Unit 8
- 81 W Main St Unit 13
- 81 Springdale Ave Unit 2
- 80 Hanover St
- 136 S Colony St Unit 2
- 687 Broad St Unit 2nd Floor
- 135 Willow St
- 135 Willow St
- 135 Willow St
- 135 Willow St
