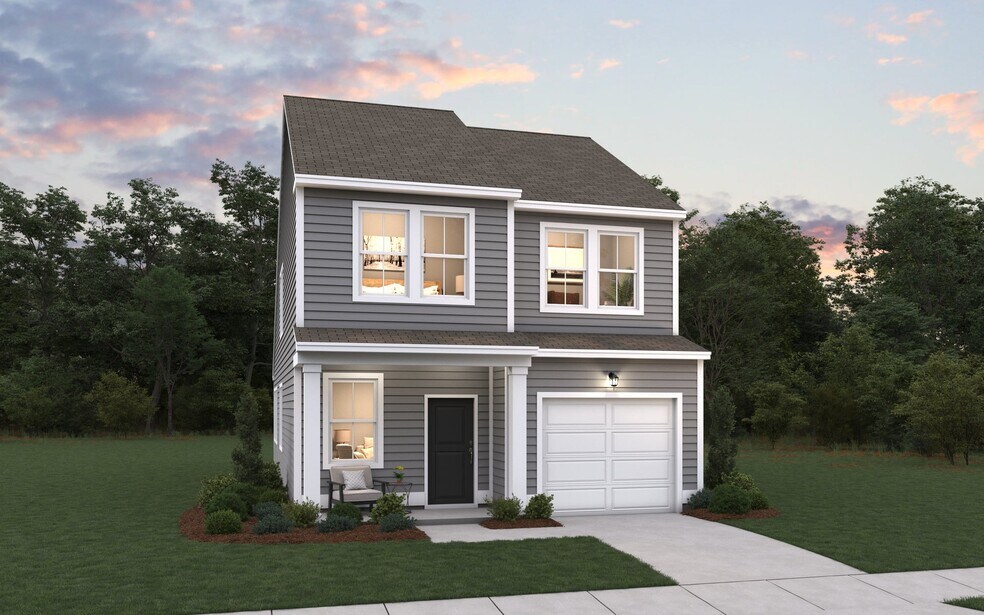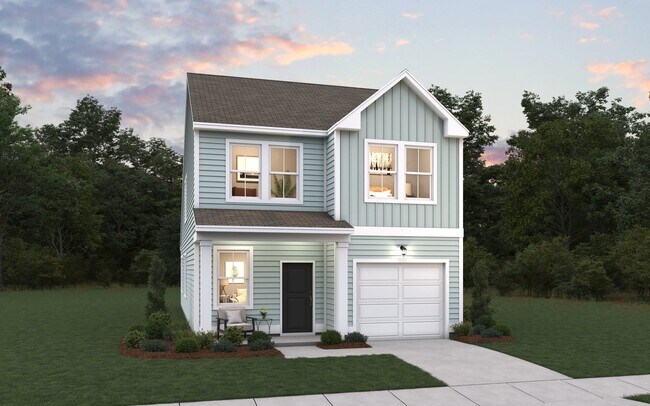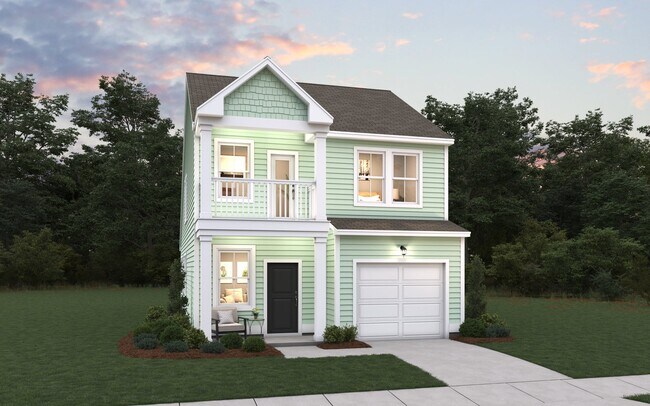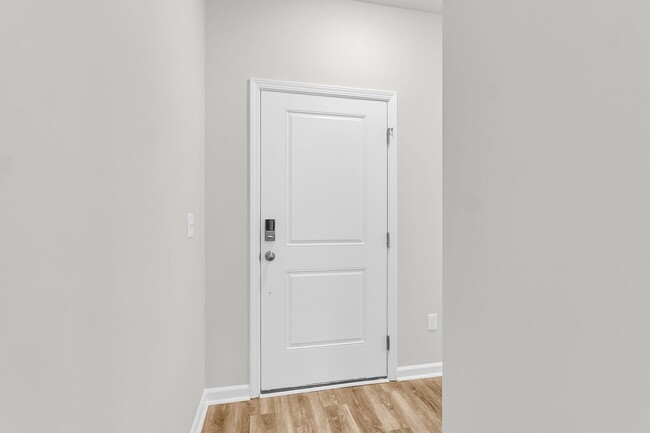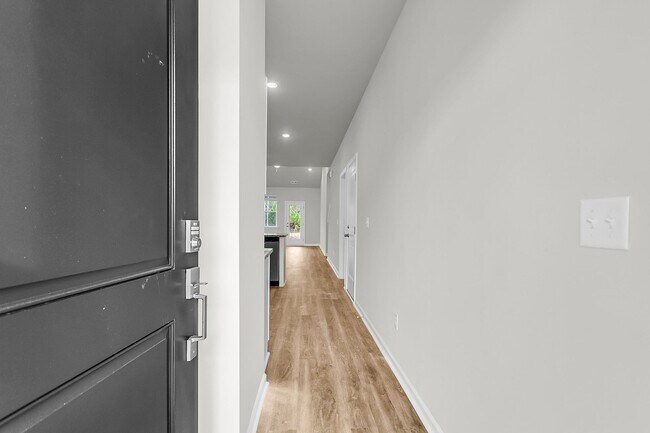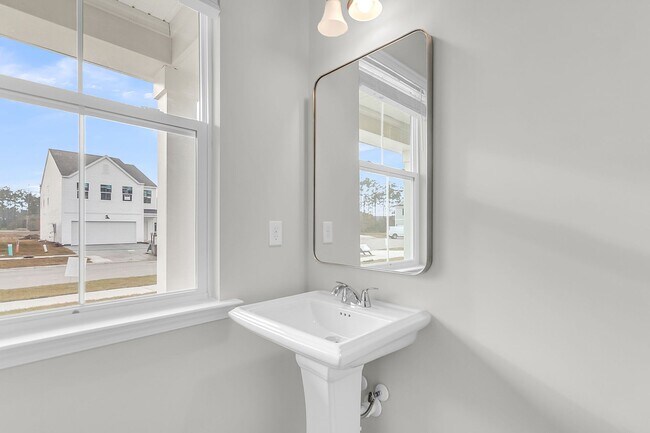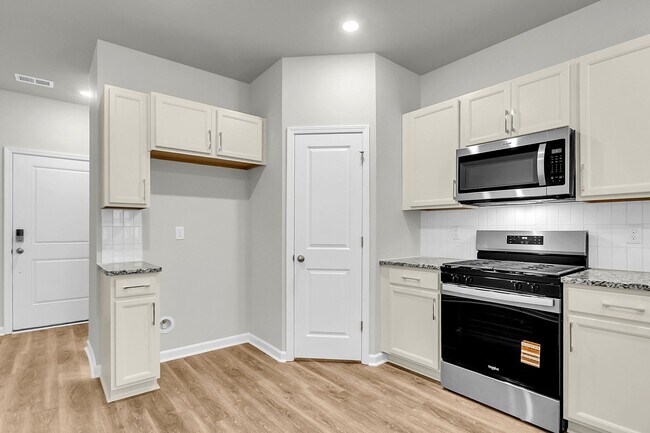
Verified badge confirms data from builder
Summerville, SC 29486
Estimated payment starting at $2,577/month
Total Views
3,147
3 - 4
Beds
2.5
Baths
1,703
Sq Ft
$247
Price per Sq Ft
Highlights
- New Construction
- Attic
- Loft
- Primary Bedroom Suite
- Pond in Community
- Great Room
About This Floor Plan
The Meridian floor plan offers 3 to 4 bedrooms and 2.5 bathrooms across 1,703 square feet of thoughtfully designed space. This two-story home features a convenient first-floor owner’s suite, providing comfort and privacy. The open main living area flows seamlessly, making it ideal for both entertaining and daily living. Upstairs, a spacious loft offers flexibility for a home office, playroom, or extra lounge space. With a one-car garage and smart layout, the Meridian is perfect for those seeking style, function, and ease.
Sales Office
All tours are by appointment only. Please contact sales office to schedule.
Hours
| Monday - Friday |
11:00 AM - 5:30 PM
|
| Saturday |
10:00 AM - 5:30 PM
|
| Sunday |
1:00 PM - 5:30 PM
|
Office Address
114 Scout Dr
Summerville, SC 29486
Home Details
Home Type
- Single Family
Lot Details
- Minimum 5,227 Sq Ft Lot
- Minimum 40 Ft Wide Lot
Parking
- 1 Car Attached Garage
- Front Facing Garage
Taxes
- No Special Tax
Home Design
- New Construction
Interior Spaces
- 1,703 Sq Ft Home
- 2-Story Property
- Main Level 9 Foot Ceilings
- Great Room
- Open Floorplan
- Dining Area
- Loft
- Breakfast Bar
- Attic
Bedrooms and Bathrooms
- 3-4 Bedrooms
- Primary Bedroom Suite
- Walk-In Closet
- Powder Room
- Primary bathroom on main floor
- Double Vanity
- Secondary Bathroom Double Sinks
- Bathtub with Shower
- Walk-in Shower
Laundry
- Laundry Room
- Laundry on main level
- Washer and Dryer Hookup
Outdoor Features
- Covered Patio or Porch
Utilities
- Air Conditioning
- Heating Available
Community Details
- No Home Owners Association
- Pond in Community
Map
Move In Ready Homes with this Plan
Other Plans in Wildcat Chase
About the Builder
Dream Finders Homes is a publicly traded homebuilding company (NYSE: DFH) headquartered in Jacksonville, Florida. Founded in 2008 by Patrick Zalupski, the firm has grown from delivering 27 homes in its inaugural year to closing over 31,000 homes through 2023. Dream Finders Homebuilders operate across 10 U.S. states and serve various buyers—first-time, move-up, active adult, and custom—with an asset-light model that prioritizes acquiring finished lots via option contracts. Its portfolio includes the DF Luxury, Craft Homes, and Coventry brands. In early 2025, Dream Finders was named Builder of the Year by Zonda Media. The company also expanded its vertical integration via the acquisition of Alliant National Title Insurance and Liberty Communities. It remains publicly listed and continues operations under CEO Patrick Zalupski.
Frequently Asked Questions
How many homes are planned at Wildcat Chase
What are the HOA fees at Wildcat Chase?
How many floor plans are available at Wildcat Chase?
How many move-in ready homes are available at Wildcat Chase?
Nearby Homes
- Wildcat Chase
- 000 Black Tom Rd
- 0 Black Tom Rd
- Pender Woods at Cane Bay
- Waterside at Lakes of Cane Bay
- 173 Bee Tree Blvd
- 181 Bee Tree Blvd
- 189 Bee Tree Blvd
- 191 Bee Tree Blvd
- 199 Bee Tree Blvd
- Lindera Preserve at Cane Bay Plantation - American Dream Series
- Tidewater at Lakes of Cane Bay
- The Coves at Lakes of Cane Bay
- Pine Hills at Cane Bay
- Summerwind Crossing at Lakes of Cane Bay
- 406 Radiant Blue Way
- K. Hovnanian's® Four Seasons at Lakes of Cane Bay - Compass
- 327 Calm Water Way
- 412 Radiant Blue Way
- 350 Calm Water Way
Your Personal Tour Guide
Ask me questions while you tour the home.
