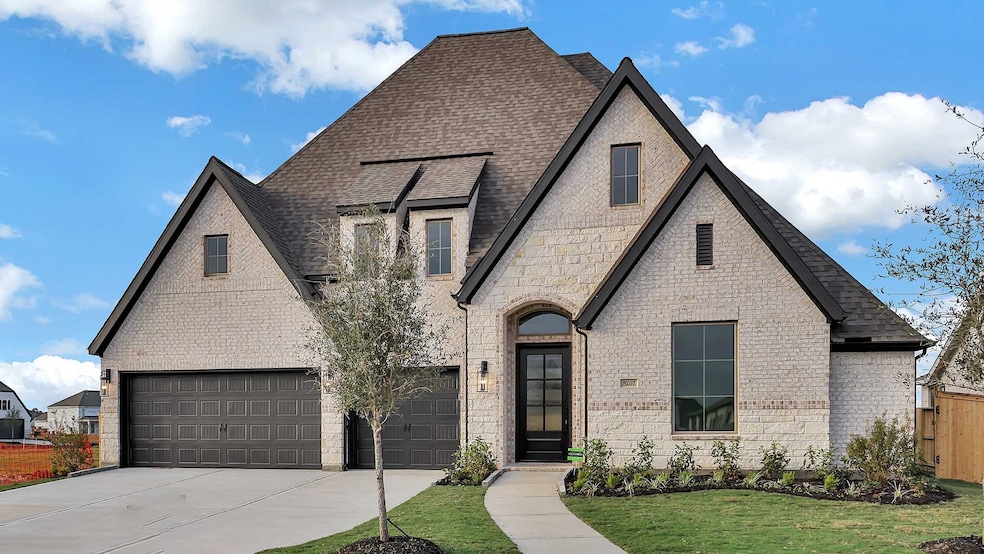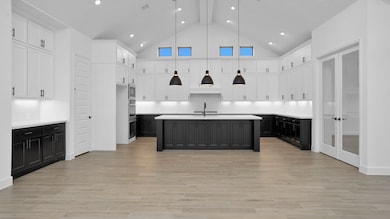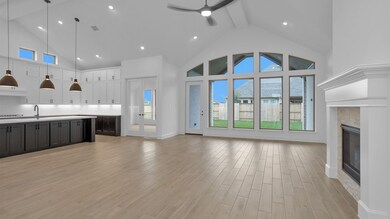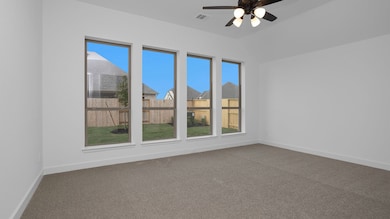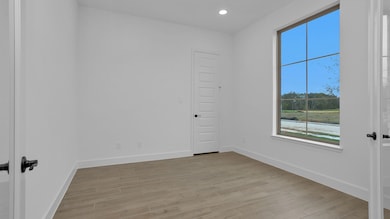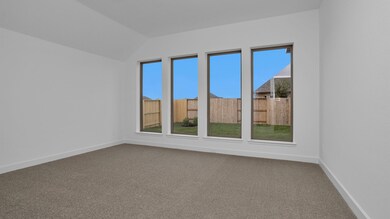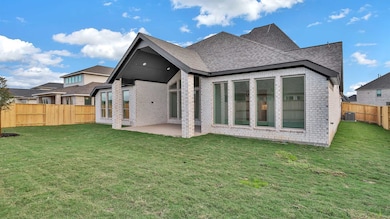
5207 Conifer Ct Manvel, TX 77578
Meridiana NeighborhoodHighlights
- New Construction
- Traditional Architecture
- 1 Fireplace
- Deck
- Hollywood Bathroom
- High Ceiling
About This Home
As of March 2025READY FOR MOVE-IN! Home office with French doors set at entry with 12-foot ceiling. Extended entry leads to open family room, dining area and kitchen with 17-foot ceilings throughout. Family room features wall of windows and fireplace. Kitchen features generous counter space, walk-in pantry and island with built-in seating space. Primary suite with wall of windows. Double doors lead to primary bath with 11-foot ceiling, dual vanities, garden tub, separate glass-enclosed shower and two walk-in closets. Game room with French doors features wall of windows. A guest suite plus abundant closet and storage space add to this open one-story design. Covered backyard patio with 16-foot ceiling. Mud room off three-car garage.
Last Agent to Sell the Property
Perry Homes Realty, LLC License #0439466 Listed on: 10/14/2024
Home Details
Home Type
- Single Family
Est. Annual Taxes
- $1,180
Year Built
- Built in 2024 | New Construction
Lot Details
- 9,750 Sq Ft Lot
- Lot Dimensions are 75x130
- Southeast Facing Home
- Back Yard Fenced
- Sprinkler System
HOA Fees
- $106 Monthly HOA Fees
Parking
- 3 Car Attached Garage
- Garage Door Opener
Home Design
- Traditional Architecture
- Brick Exterior Construction
- Slab Foundation
- Composition Roof
- Stone Siding
Interior Spaces
- 3,295 Sq Ft Home
- 1-Story Property
- High Ceiling
- 1 Fireplace
- Entrance Foyer
- Family Room Off Kitchen
- Breakfast Room
- Combination Kitchen and Dining Room
- Home Office
- Game Room
- Utility Room
- Electric Dryer Hookup
- Fire and Smoke Detector
Kitchen
- Walk-In Pantry
- Electric Oven
- Gas Cooktop
- Microwave
- Dishwasher
- Kitchen Island
- Stone Countertops
- Disposal
Flooring
- Carpet
- Tile
Bedrooms and Bathrooms
- 4 Bedrooms
- En-Suite Primary Bedroom
- Double Vanity
- Soaking Tub
- Bathtub with Shower
- Hollywood Bathroom
- Separate Shower
Outdoor Features
- Deck
- Covered patio or porch
Schools
- Bennett Elementary School
- Caffey Junior High School
- Iowa Colony High School
Utilities
- Central Heating and Cooling System
- Heating System Uses Gas
Community Details
- Lead Association Management Association, Phone Number (281) 870-0585
- Built by Perry Homes
- Meridiana Subdivision
Ownership History
Purchase Details
Home Financials for this Owner
Home Financials are based on the most recent Mortgage that was taken out on this home.Similar Homes in the area
Home Values in the Area
Average Home Value in this Area
Purchase History
| Date | Type | Sale Price | Title Company |
|---|---|---|---|
| Deed | -- | Executive Title Company |
Mortgage History
| Date | Status | Loan Amount | Loan Type |
|---|---|---|---|
| Open | $494,700 | New Conventional |
Property History
| Date | Event | Price | Change | Sq Ft Price |
|---|---|---|---|---|
| 03/28/2025 03/28/25 | Sold | -- | -- | -- |
| 02/03/2025 02/03/25 | Pending | -- | -- | -- |
| 01/13/2025 01/13/25 | Price Changed | $659,900 | -2.2% | $200 / Sq Ft |
| 01/08/2025 01/08/25 | Price Changed | $674,900 | -0.7% | $205 / Sq Ft |
| 11/12/2024 11/12/24 | Price Changed | $679,900 | -0.7% | $206 / Sq Ft |
| 11/06/2024 11/06/24 | Price Changed | $684,900 | -0.9% | $208 / Sq Ft |
| 11/04/2024 11/04/24 | Price Changed | $690,900 | +0.1% | $210 / Sq Ft |
| 10/29/2024 10/29/24 | Price Changed | $689,900 | -1.4% | $209 / Sq Ft |
| 10/16/2024 10/16/24 | Price Changed | $699,900 | -4.1% | $212 / Sq Ft |
| 10/14/2024 10/14/24 | For Sale | $729,900 | -- | $222 / Sq Ft |
Tax History Compared to Growth
Tax History
| Year | Tax Paid | Tax Assessment Tax Assessment Total Assessment is a certain percentage of the fair market value that is determined by local assessors to be the total taxable value of land and additions on the property. | Land | Improvement |
|---|---|---|---|---|
| 2023 | $1,180 | $121,880 | $121,880 | -- |
Agents Affiliated with this Home
-
L
Seller's Agent in 2025
Lee Jones
Perry Homes Realty, LLC
(713) 947-1750
231 in this area
11,510 Total Sales
-

Buyer's Agent in 2025
Erika Hernandez
HOUSTON TOP REALTY
(832) 964-7765
3 in this area
100 Total Sales
Map
Source: Houston Association of REALTORS®
MLS Number: 34616842
APN: 6574-5412-002
- 5311 Dream Ct
- 8911 Moose Trail
- 8907 Moose Trail
- 9035 Grey Fox Trail
- 9003 Grey Fox Trail
- 9007 Grey Fox Trail
- 8902 Red Wolf Place
- 8923 Moose Trail
- 6039 Cottontail Ln
- 6046 Cottontail Ln
- 6014 Cottontail Ln
- 9019 Caribou Ct
- 8938 Moose Trail
- 5302 Majestic Ct
- 5302 Majestic Ct
- 5302 Majestic Ct
- 5302 Majestic Ct
- 5302 Majestic Ct
- 5302 Majestic Ct
- 5302 Majestic Ct
