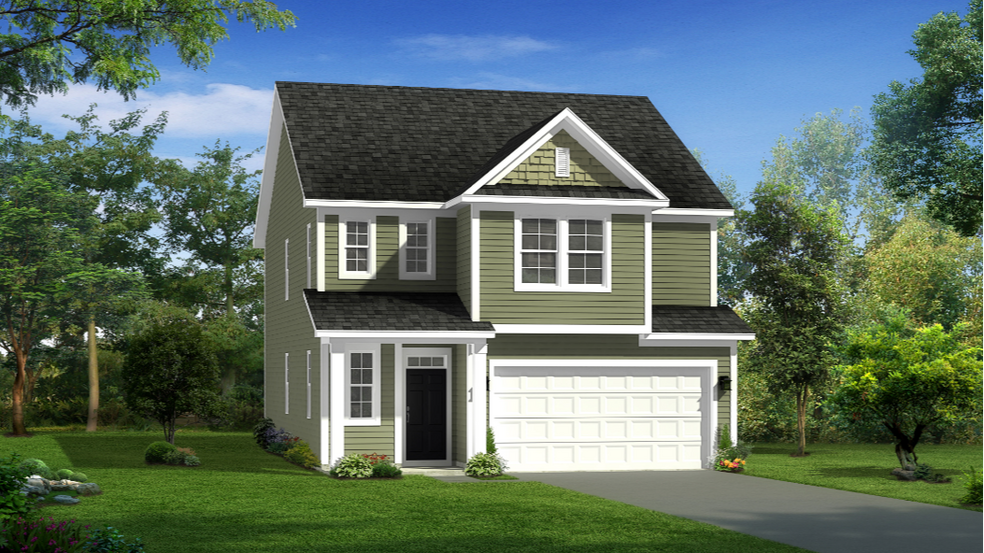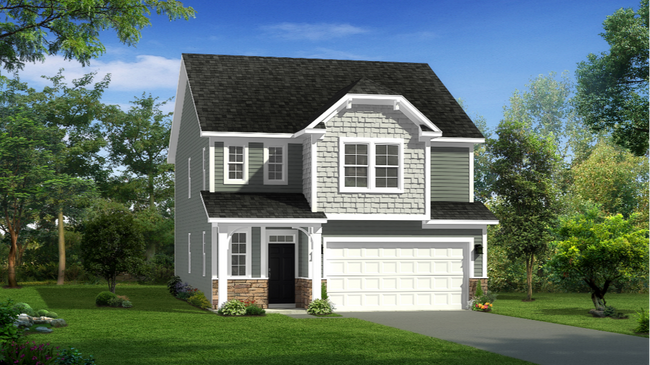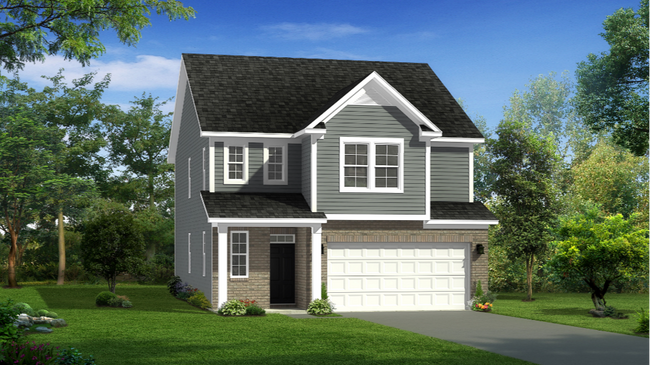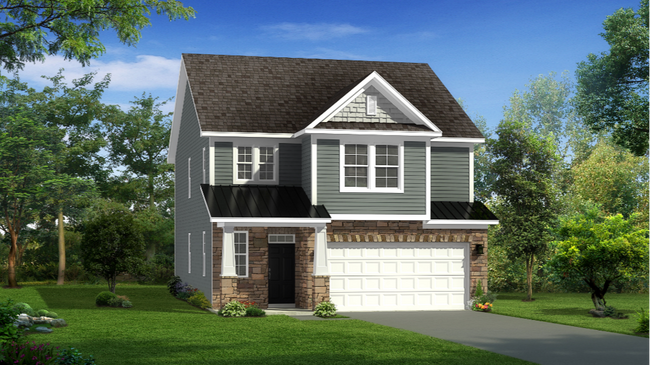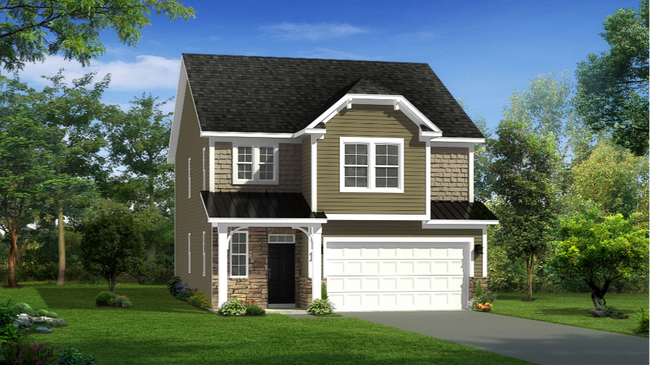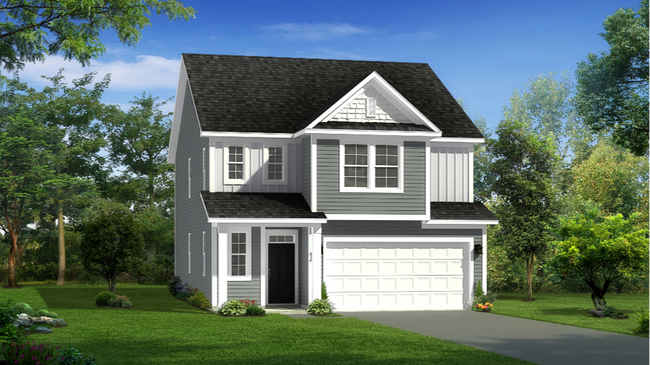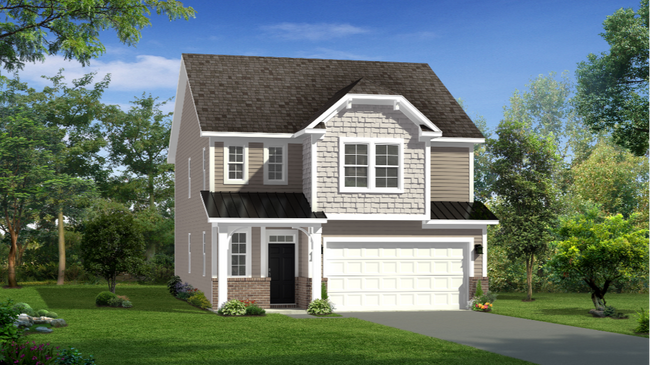
Angier, NC 27501
Estimated payment starting at $1,972/month
Highlights
- New Construction
- Primary Bedroom Suite
- Mud Room
- Northwestern High School Rated 9+
- Loft
- No HOA
About This Floor Plan
This floorplan features an attached 2 car garage. The open concept kitchen has a large island overlooking the family room and adjoining breakfast area. Optional choices are: 2 bay side load garage or a 3 bay front load garage, a screened porch, and fireplace. Primary suite offers an expansive closet, dual sink vanity, oversized shower, and private water closet. Cozy loft, conveniently located laundry room and 2 secondary bedrooms with spacious closets and shared full bath complete the second level of the home.
Builder Incentives
Enjoy up to $20k in Flex Cash towards what matters most to you. End the year in a home that feels like yours—made possible with limited-time savings and backed by the trust of the DRB Advantage.
Sales Office
All tours are by appointment only. Please contact sales office to schedule.
Home Details
Home Type
- Single Family
Parking
- 2 Car Attached Garage
- Front Facing Garage
Home Design
- New Construction
Interior Spaces
- 2-Story Property
- Fireplace
- Mud Room
- Family Room
- Loft
Kitchen
- Breakfast Area or Nook
- Eat-In Kitchen
- Breakfast Bar
- Walk-In Pantry
- Kitchen Island
Bedrooms and Bathrooms
- 3 Bedrooms
- Primary Bedroom Suite
- Walk-In Closet
- Powder Room
- Dual Vanity Sinks in Primary Bathroom
- Private Water Closet
- Bathtub with Shower
- Walk-in Shower
Laundry
- Laundry Room
- Laundry on upper level
- Washer and Dryer Hookup
Outdoor Features
- Front Porch
Community Details
- No Home Owners Association
Map
Other Plans in The Grove at Neill's Pointe
About the Builder
- Neill's Pointe
- 86 Brooklynn Trail Ct
- 221 Steel Springs Ln Unit 23
- Honeycutt Oaks - The Townes
- Honeycutt Oaks
- 61 Croatoke Ct
- 228 Alice Trace Place
- 18 Atherton Cir
- 287 Alice Trace Place
- 108 Grove Township Way
- 248 Alice Trace Place
- 158 Alice Trace Place
- 67 Bainbridge
- 45 Bainbridge
- 250 Blue Butterfly Dr
- 8935 Kennebec Crossing Dr Unit 57
- 207 Blue Butterfly Dr
- Kennebec Crossing - The Townes
- Sherri Downs - Hanover Collection
- 9113 Dupree St Unit 41
