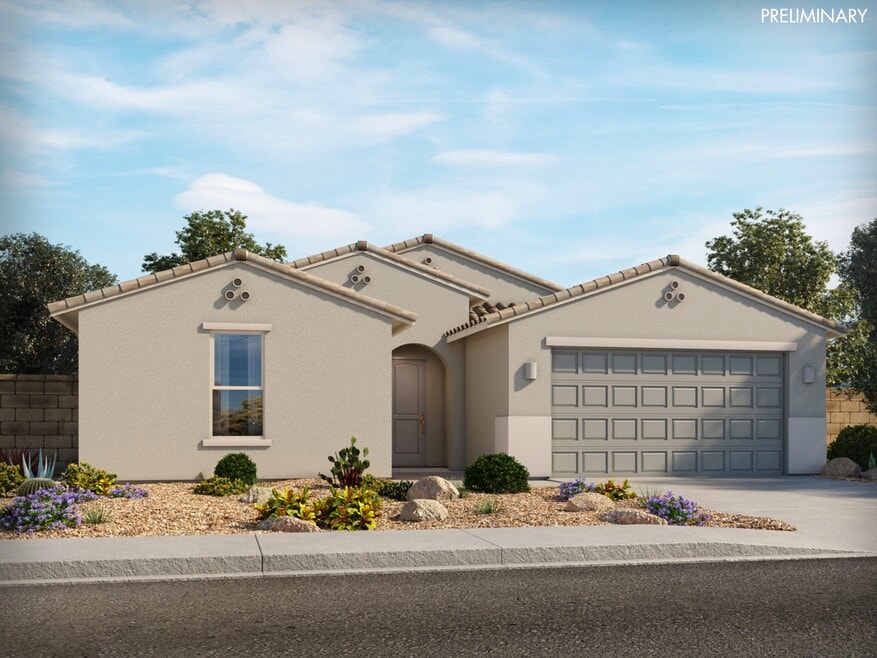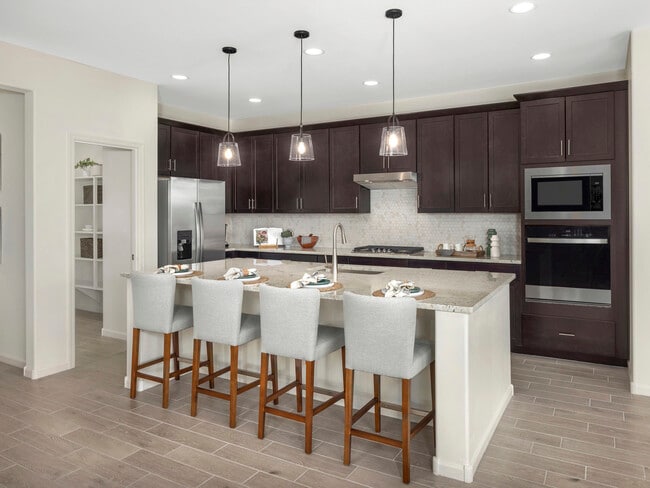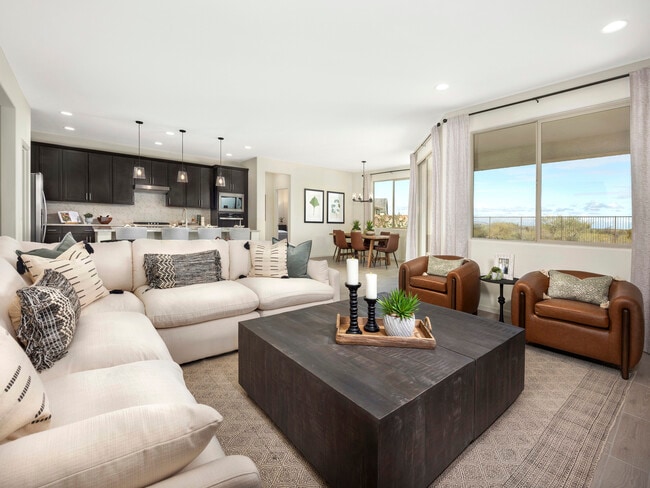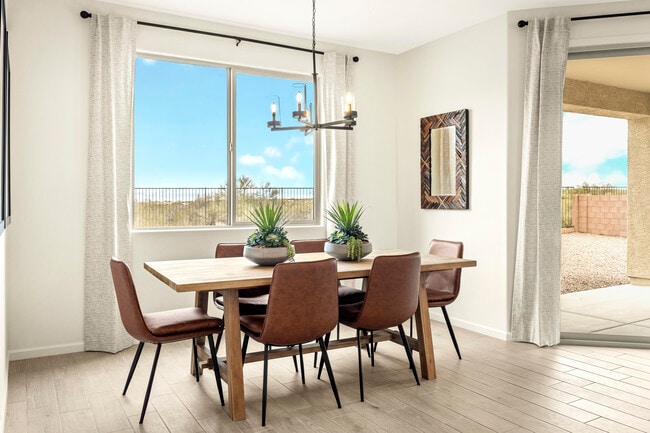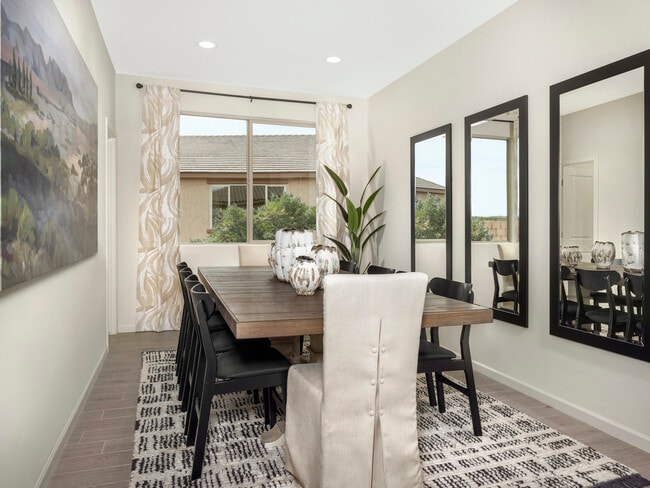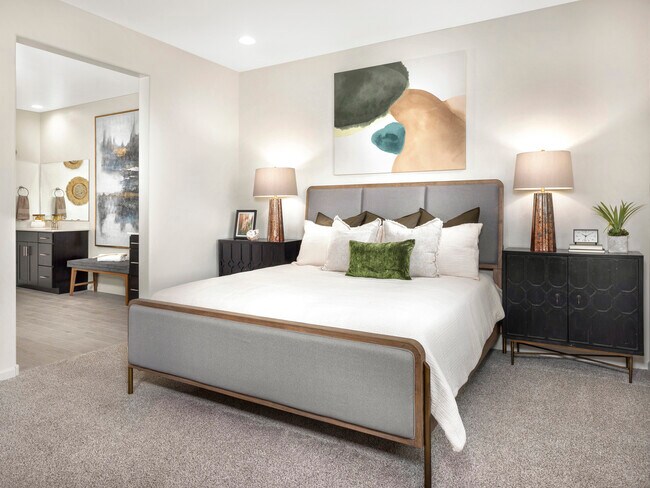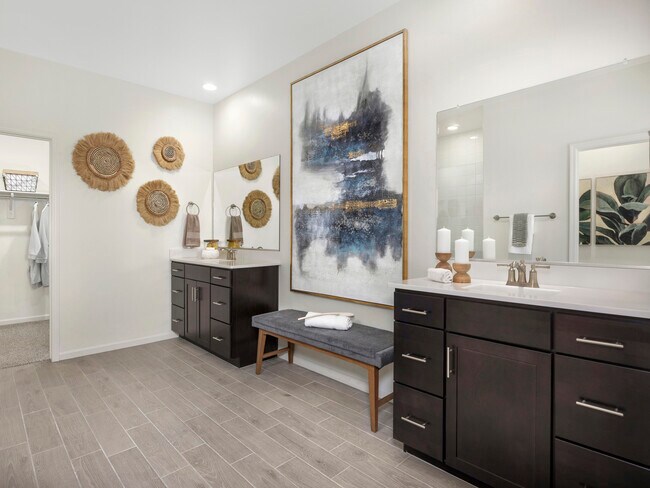
Estimated payment starting at $3,200/month
Total Views
3,890
3 - 4
Beds
2.5
Baths
2,342
Sq Ft
$211
Price per Sq Ft
Highlights
- New Construction
- Gated Community
- Views Throughout Community
- Primary Bedroom Suite
- ENERGY STAR Certified Homes
- Great Room
About This Floor Plan
Sip your morning coffee from the covered back patio. Inside, the kitchen island overlooks the great room and adjacent nook. The private primary suite is tucked away from the secondary bedrooms and features dual sinks and large walk-in closet.
Sales Office
Hours
| Monday |
10:00 AM - 5:30 PM
|
| Tuesday |
10:00 AM - 5:30 PM
|
| Wednesday |
10:00 AM - 5:30 PM
|
| Thursday |
10:00 AM - 5:30 PM
|
| Friday |
10:00 AM - 5:30 PM
|
| Saturday | Appointment Only |
| Sunday | Appointment Only |
Sales Team
Tom Comeau
Monika Platt
Office Address
1397 E CATTLE GRAZE LOOP
SAHUARITA, AZ 85629
Driving Directions
Home Details
Home Type
- Single Family
Lot Details
- Fenced Yard
- Landscaped
HOA Fees
- Property has a Home Owners Association
Parking
- 3 Car Attached Garage
- Front Facing Garage
- Tandem Garage
Home Design
- New Construction
- Spray Foam Insulation
Interior Spaces
- 1-Story Property
- Recessed Lighting
- Mud Room
- Smart Doorbell
- Great Room
- Dining Room
- Open Floorplan
- Smart Thermostat
Kitchen
- Breakfast Room
- Eat-In Kitchen
- Breakfast Bar
- Walk-In Pantry
- Oven
- Built-In Oven
- Built-In Microwave
- ENERGY STAR Qualified Appliances
- Kitchen Island
- Granite Countertops
- Disposal
Flooring
- Carpet
- Tile
Bedrooms and Bathrooms
- 3 Bedrooms
- Primary Bedroom Suite
- Walk-In Closet
- Primary bathroom on main floor
- Split Vanities
- Secondary Bathroom Double Sinks
- Dual Vanity Sinks in Primary Bathroom
- Private Water Closet
- Bathtub with Shower
- Walk-in Shower
Laundry
- Laundry Room
- Laundry on main level
- Washer and Dryer Hookup
Eco-Friendly Details
- Green Certified Home
- Energy-Efficient Insulation
- ENERGY STAR Certified Homes
Utilities
- Central Heating and Cooling System
- SEER Rated 13-15 Air Conditioning Units
- SEER Rated 13+ Air Conditioning Units
- SEER Rated 14+ Air Conditioning Units
- Programmable Thermostat
- Smart Home Wiring
- High Speed Internet
- Cable TV Available
Additional Features
- No Interior Steps
- Covered Patio or Porch
Community Details
Overview
- Views Throughout Community
- Greenbelt
Recreation
- Community Playground
- Community Pool
- Park
- Dog Park
- Trails
Security
- Gated Community
Map
Other Plans in Madera Highlands - Arbor II
About the Builder
Opening the door to a Life. Built. Better.® Since 1985.
From money-saving energy efficiency to thoughtful design, Meritage Homes believe their homeowners deserve a Life. Built. Better.® That’s why they're raising the bar in the homebuilding industry.
Nearby Homes
- Madera Highlands - Arbor II
- 290 N Papershells Place
- 280 N Papershells Place
- 255 N Pecan Canyon Ln
- Stone House
- 1183 E Madera Estates Ln Unit 12
- 244 S Vaughn Canyon Place Unit 24
- 1207 E Madera Estates Ln Unit 14
- 1231 E Madera Estates Ln Unit 16
- 1165 E Madera Estates Ln Unit 10
- 1219 E Madera Estates Ln Unit 15
- 1291 E Madera Estates Ln Unit 20
- 1273 E Madera Estates Ln Unit 19
- 1291 E Madera Estates Ln Unit 20
- 2046 E Old Stone House Tr Unit 61
- 1256 E Madera Estates Ln
- Quail Creek - Estate
- Quail Creek - Premiere
- Quail Creek - Tradition
- Quail Creek - Resort
