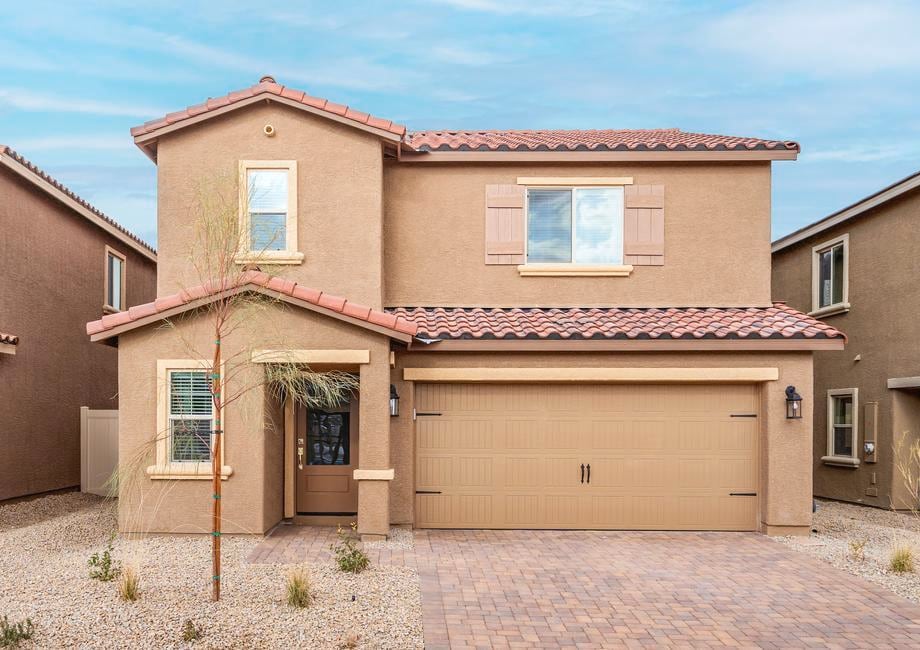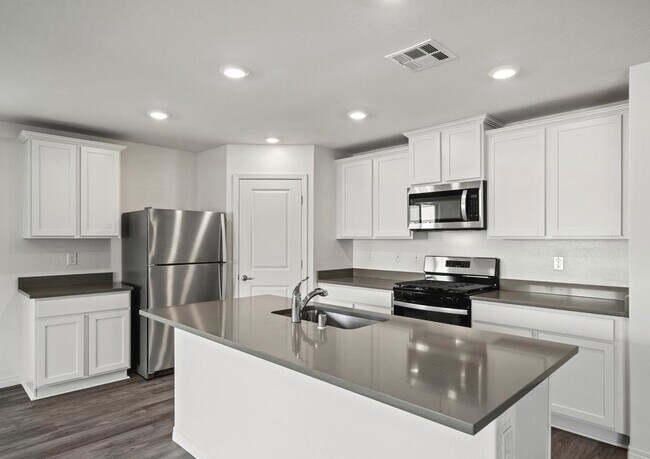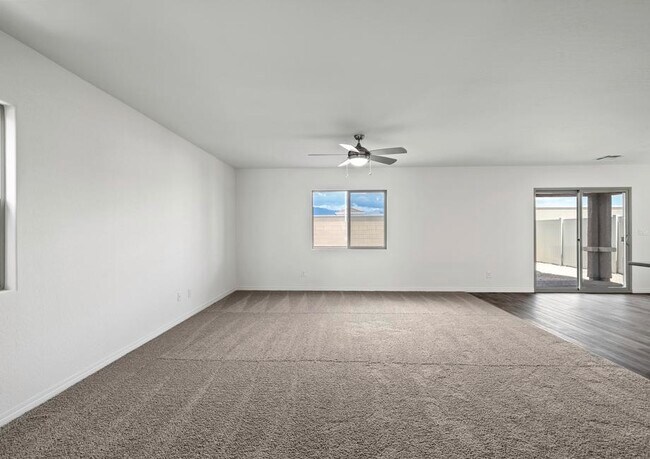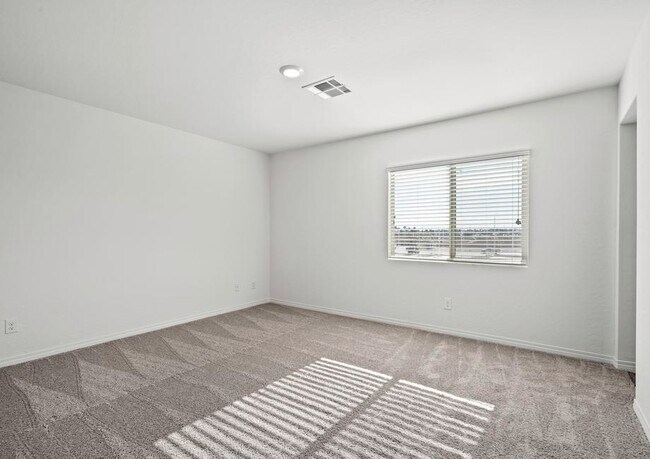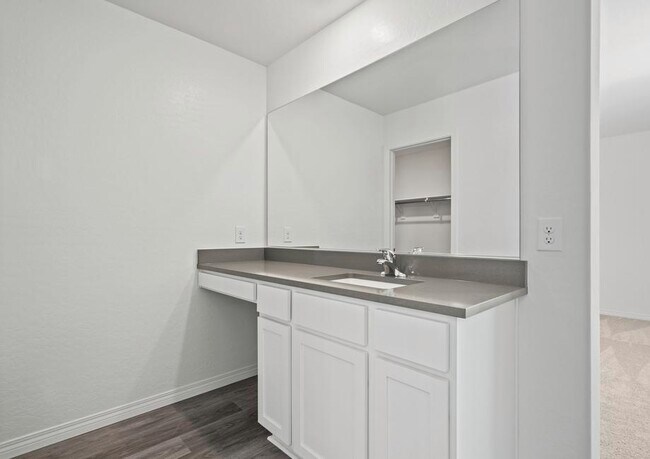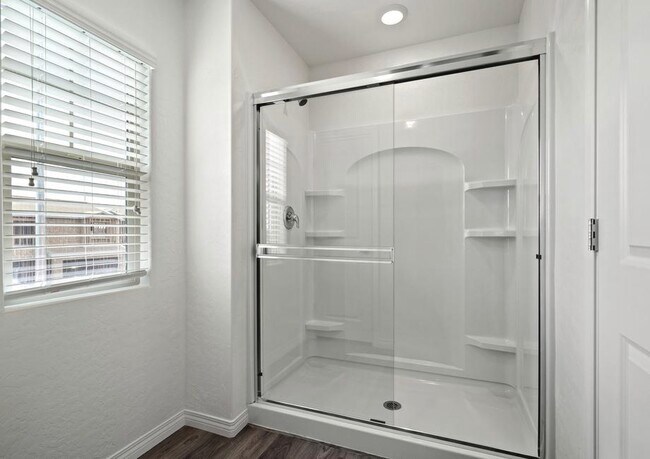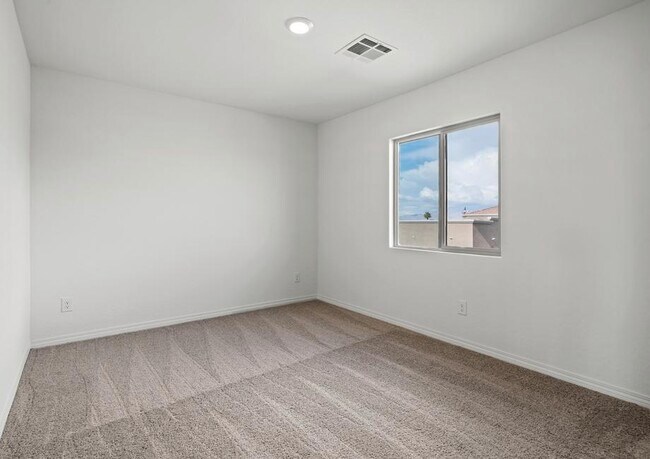
Estimated payment starting at $2,790/month
Highlights
- New Construction
- Primary Bedroom Suite
- Modern Architecture
- Eat-In Gourmet Kitchen
- ENERGY STAR Certified Homes
- Quartz Countertops
About This Floor Plan
The Mesquite by LGI Homes offers an upgraded, move-in ready home in the beautiful community of Sienna Square in North Las Vegas. This gorgeous two-story home is loaded with curb appeal and interior upgrades, providing the features that today’s homebuyers are searching for. The impeccably designed living space ensures you will have enough room for all of life’s enjoyments inside this beautiful home. The chef-ready kitchen features sprawling quartz countertops, abundant storage, and an oversized island. Whirlpool appliances come installed and are ready for immediate use. The adjacent family room includes a large window that overlooks the backyard, flooding the room with natural light. Relax and unwind in the private master suite of the Mesquite. This spacious bedroom can accommodate all your furniture and offers great storage space. The luxurious master bath is highlighted by a sprawling vanity and a walk-in closet. The Mesquite plan at Sienna Square features LGI Homes’ CompleteHomeTM package. Included upgrades are Whirlpool kitchen appliances (refrigerator, stove, microwave, and dishwasher), quartz countertops, 36” upper wood cabinets with crown molding, Wi-Fi-enabled garage door opener, programmable thermostat, recessed lighting, and USB outlet with charging capability.
Builder Incentives
Take advantage of our Year-End Savings and save up to $50,000 on select move-in ready homes! Enjoy limited-time incentives like home discounts, paid closing costs, and exceptional financing options. End 2025 with huge savings on your new LGI home!
Sales Office
| Monday |
11:00 AM - 7:00 PM
|
| Tuesday |
11:00 AM - 7:00 PM
|
| Wednesday |
8:30 AM - 7:00 PM
|
| Thursday |
8:30 AM - 7:00 PM
|
| Friday |
8:30 AM - 7:00 PM
|
| Saturday |
8:30 AM - 7:00 PM
|
| Sunday |
10:30 AM - 7:00 PM
|
Home Details
Home Type
- Single Family
Parking
- 2 Car Attached Garage
- Front Facing Garage
Home Design
- New Construction
- Modern Architecture
Interior Spaces
- 2-Story Property
- Recessed Lighting
- Double Pane Windows
- Formal Entry
- Family Room
- Combination Kitchen and Dining Room
- Game Room
- Luxury Vinyl Plank Tile Flooring
- Smart Thermostat
Kitchen
- Eat-In Gourmet Kitchen
- Breakfast Room
- Breakfast Bar
- Walk-In Pantry
- Built-In Microwave
- ENERGY STAR Qualified Dishwasher
- Dishwasher
- Stainless Steel Appliances
- Smart Appliances
- Kitchen Island
- Quartz Countertops
- Wood Stained Kitchen Cabinets
- Solid Wood Cabinet
- Prep Sink
Bedrooms and Bathrooms
- 4 Bedrooms
- Primary Bedroom Suite
- Walk-In Closet
- Powder Room
- Private Water Closet
- Bathtub with Shower
- Walk-in Shower
Laundry
- Laundry Room
- Laundry on upper level
- ENERGY STAR Qualified Dryer
- ENERGY STAR Qualified Washer
Utilities
- Programmable Thermostat
- Wi-Fi Available
Additional Features
- ENERGY STAR Certified Homes
- Covered Patio or Porch
- Landscaped
Community Details
Amenities
- Community Gazebo
- Picnic Area
- Game Room
- Children's Playroom
- Recreation Room
Recreation
- Community Playground
- Park
- Tot Lot
- Recreational Area
Map
Other Plans in Sienna Square
About the Builder
- Sienna Square
- 4208 Golden Sol St
- 4253 Gold Desert St
- Craig Point
- Simmance
- 3834 W Gowan Rd
- 0 June Unit 2692591
- 0 0 Cheyenne & Englestad Unit 1536141
- 0 0 Englestad Cheyenne Unit 1635643
- 3355 Clayton St
- 3609 Simmons St
- 0 Simmons & Logan Unit 2721829
- 0 Simmons & Logan 2 Unit 2722091
- 0 N Ernest St
- 0 Simmons & Logan 3 Unit 2722103
- 3524 Simmons St
- 0 Revere St
- 0 Clayton Unit 2712913
- 00 Ward
- 0 W Cheyenne Ave
