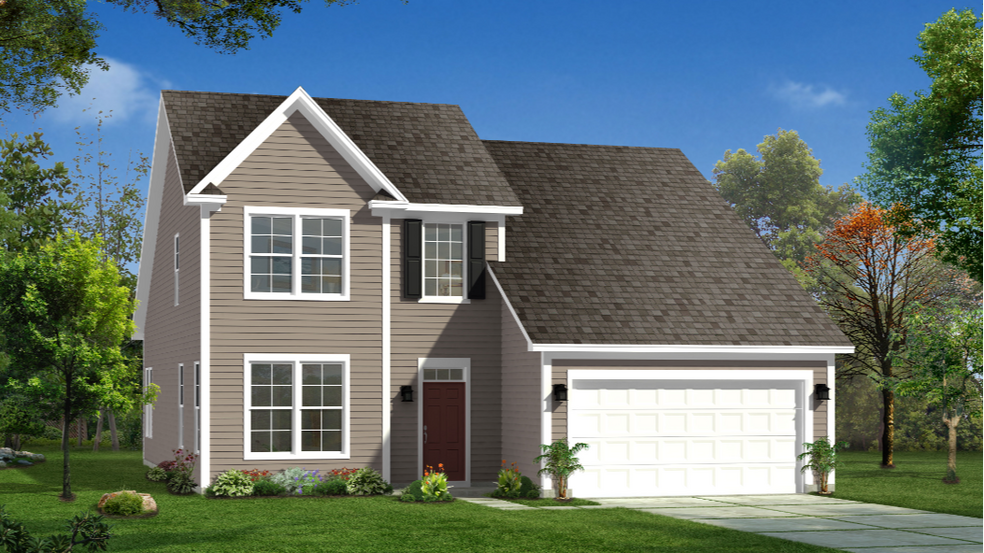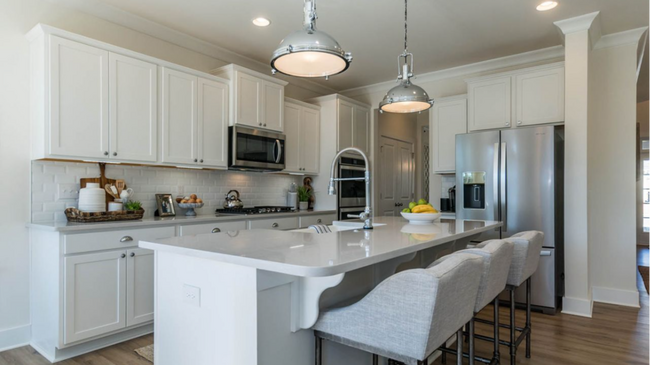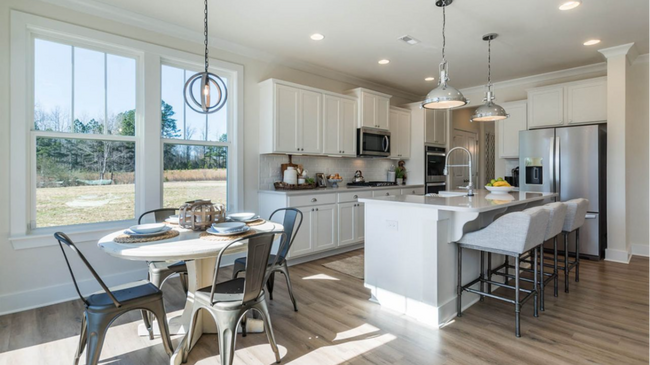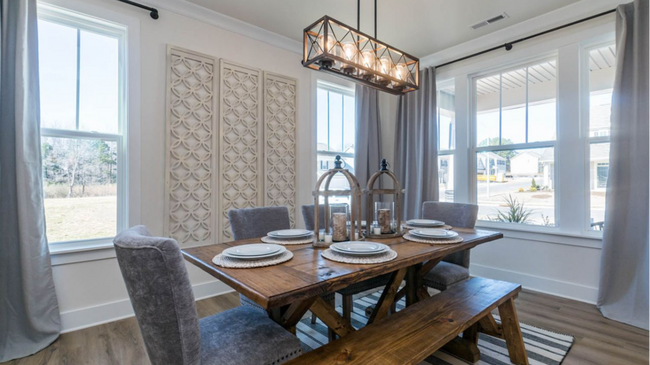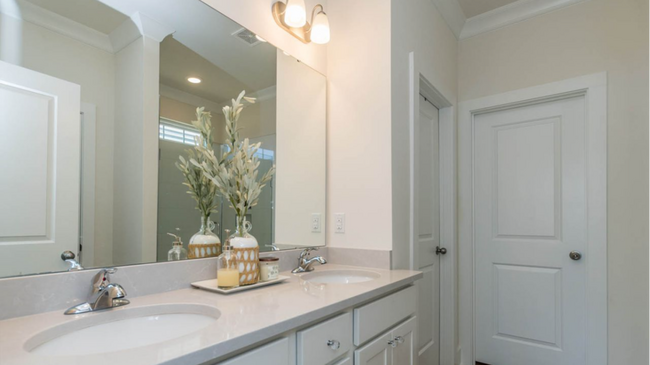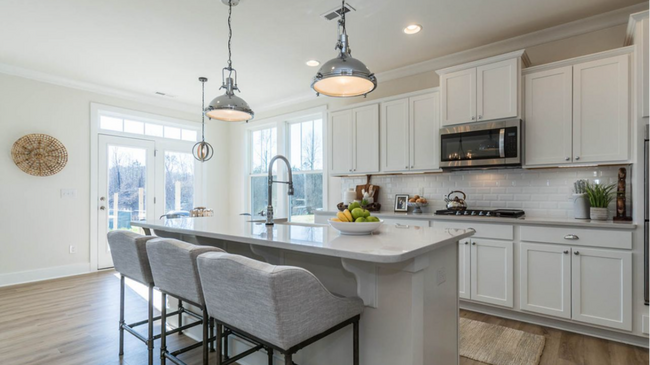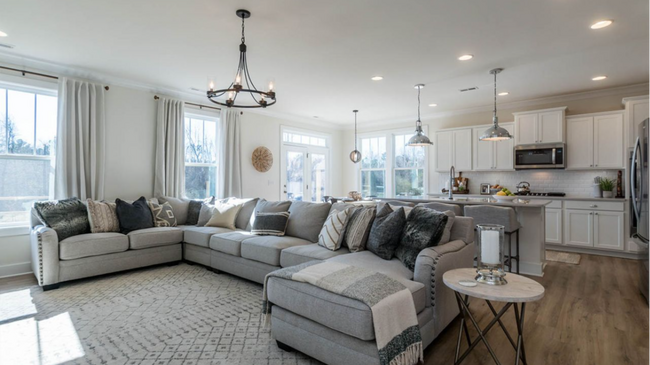
Estimated payment starting at $2,088/month
Highlights
- New Construction
- Main Floor Primary Bedroom
- Breakfast Area or Nook
- Primary Bedroom Suite
- Attic
- Fireplace
About This Floor Plan
This Middleton Design offers craftsman-style architecture at its finest with large windows allowing the sun to glisten throughout the home. Upon entry you are greeted by the gorgeous foyer. Entering into the open concept design you will see the spacious family room, breakfast room, and oversized kitchen including an island and butler pantry that leads into the elegant dining room. The roomy main level owner's suite features an extravagant and spacious closet and primary suite with a dual vanity, linen closet and accessible shower. Other main level features are the powder room, coat closet and large laundry room with private garage entrance. The second level is where you will find the 3 secondary bedrooms as well as a full bathroom with dual vanity. Optional features available include, screened porch, fireplace and an optional 2nd floor bonus room.
Builder Incentives
Own More, Stress Less - Own a Home for just $1 Down at The Farm at Neill's Creek!
Sales Office
| Monday |
10:00 AM - 5:00 PM
|
| Tuesday |
10:00 AM - 5:00 PM
|
| Wednesday |
10:00 AM - 5:00 PM
|
| Thursday |
10:00 AM - 5:00 PM
|
| Friday |
10:00 AM - 5:00 PM
|
| Saturday |
10:00 AM - 5:00 PM
|
| Sunday |
1:00 PM - 5:00 PM
|
Home Details
Home Type
- Single Family
HOA Fees
- $50 Monthly HOA Fees
Parking
- 2 Car Attached Garage
- Front Facing Garage
Taxes
- No Special Tax
Home Design
- New Construction
Interior Spaces
- 2-Story Property
- Fireplace
- Family Room
- Dining Room
- Attic
Kitchen
- Breakfast Area or Nook
- Eat-In Kitchen
- Breakfast Bar
- Kitchen Island
Bedrooms and Bathrooms
- 4 Bedrooms
- Primary Bedroom on Main
- Primary Bedroom Suite
- Walk-In Closet
- Powder Room
- Primary bathroom on main floor
- Dual Vanity Sinks in Primary Bathroom
- Private Water Closet
- Walk-in Shower
Laundry
- Laundry Room
- Laundry on main level
- Washer and Dryer Hookup
Community Details
- Association fees include ground maintenance
Map
Other Plans in The Farm at Neill's Creek
About the Builder
- The Farm at Neill's Creek
- The Farm at Neill's Creek
- 93 Day Farm Dr
- 42 Better Day Way
- Partridge Village
- 56 Better Day Way
- 25 Better Day Way
- 37 Better Day Way
- 152 Gianna Dr
- 140 Gianna Dr
- 162 Gianna Dr
- 174 Gianna Dr
- 186 Gianna Dr
- 16 Little Branch Dr
- Dry Creek Village
- 1234 Chardonnay Dr
- 203 Gianna Dr
- 215 Gianna Dr
- 227 Gianna Dr
- Stonebarrow
