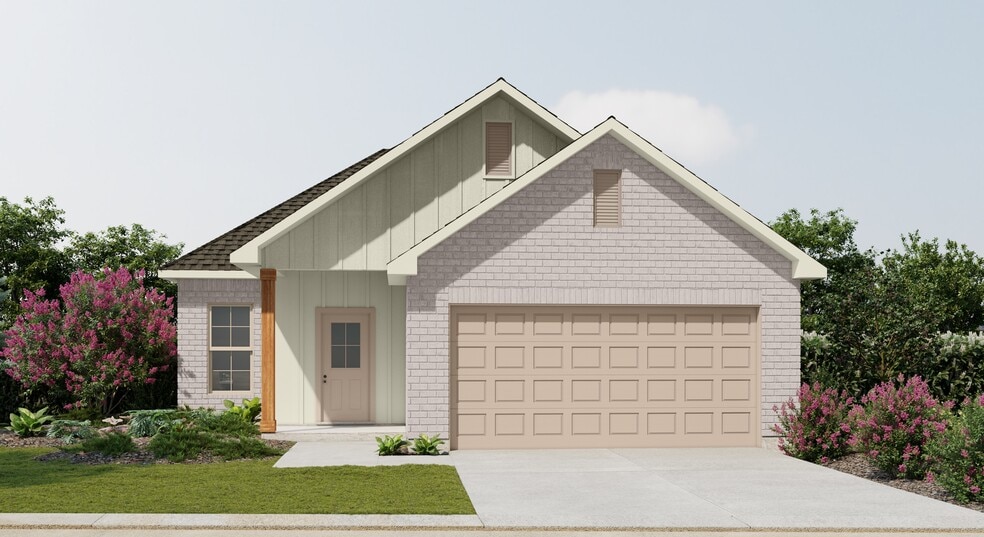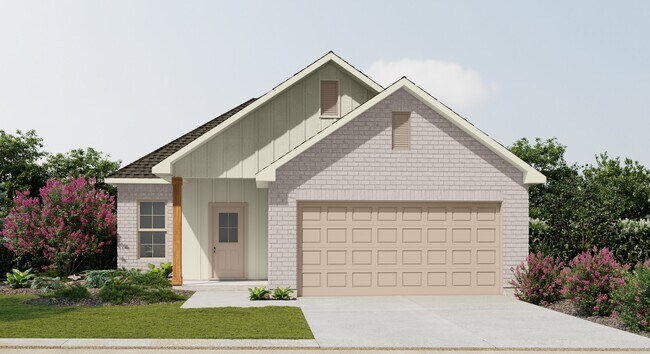
Estimated payment starting at $1,564/month
Total Views
10,588
4
Beds
2
Baths
1,653
Sq Ft
$151
Price per Sq Ft
Highlights
- New Construction
- Pond in Community
- Covered Patio or Porch
- Primary Bedroom Suite
- Granite Countertops
- Walk-In Pantry
About This Floor Plan
- Open Floor Plan- Four Bedrooms, Two Bathrooms- Two-Car Garage- Brick and Stucco Exterior- Recessed Can Lighting in Kitchen- Walk-In Pantry- Walk-In Master Closet- Double Master Vanity- Garden Master Tub- Separate Master Shower- Boot Bench in Drop Zone
Sales Office
All tours are by appointment only. Please contact sales office to schedule.
Hours
Monday - Sunday
Sales Team
Kwan Adkins
Office Address
181 Westview Crossing Pky
Port Allen, LA 70767
Driving Directions
Home Details
Home Type
- Single Family
Parking
- 2 Car Attached Garage
- Front Facing Garage
Home Design
- New Construction
Interior Spaces
- 1-Story Property
- Ceiling Fan
- Recessed Lighting
- Living Room
- Dining Room
- Open Floorplan
- Smart Thermostat
Kitchen
- Walk-In Pantry
- Range Hood
- Dishwasher
- Granite Countertops
Flooring
- Carpet
- Luxury Vinyl Plank Tile
Bedrooms and Bathrooms
- 4 Bedrooms
- Primary Bedroom Suite
- Walk-In Closet
- 2 Full Bathrooms
- Primary bathroom on main floor
- Granite Bathroom Countertops
- Double Vanity
- Soaking Tub
Laundry
- Laundry Room
- Laundry on main level
Additional Features
- Covered Patio or Porch
- Tankless Water Heater
Community Details
- Property has a Home Owners Association
- Pond in Community
- Greenbelt
Map
Other Plans in Westview Crossing
About the Builder
DSLD Homes is one of the top 30 home builders in the nation and is currently the largest private homebuilder in our region. The level of success they have been able to achieve in their market is largely attributed to their managing partners' 100+ years of residential construction experience. They have also managed to maintain success from their great relationships with local brokers, realtors, and their referral base program.
Nearby Homes
- Westview Crossing
- 1702 Court St
- 2.509 ACRES Louisiana 415
- 3459 Louisiana 1
- Lot 2 St Clara Ave
- Lot 3 Gremillion Rd
- The Woodlands
- 15722 Maxwell Dr
- 15714 Jack St
- LOT C Oklahoma St
- 1225 Plumwood Ct
- TBD N 8th St
- Lot 9 Glacier St
- Lot 12 Glacier St
- Lot 11 Glacier St
- 690 Canal St
- 15 Lots Canal St
- 600 Canal St
- 615 11th St
- 729 N 11th St

