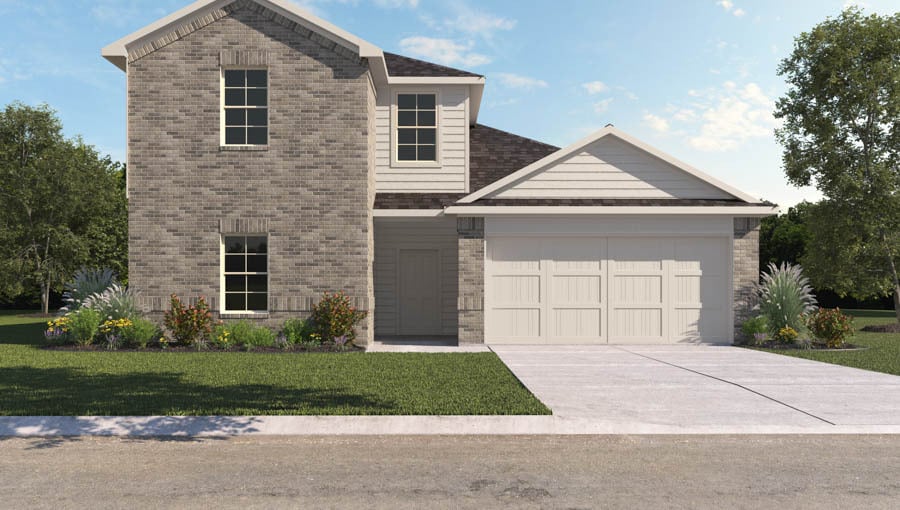
Estimated payment starting at $1,935/month
Highlights
- New Construction
- Main Floor Primary Bedroom
- Community Pool
- Primary Bedroom Suite
- Loft
- Covered Patio or Porch
About This Floor Plan
It is our pleasure to introduce to you our Midland/X40M plan located in the Canopies community! This is a two-story house that includes four bedrooms, three bathrooms, an upstairs game room and a two-car garage. This house spans 2,170 square feet and will be a lovely abode for you and your family! Upon entering this beautiful house, you will notice the first secondary bedroom, utility room, and secondary bathroom. The secondary bedroom is located by the front of the house and has carpeted floors, a large window, and a tall closet. The utility room is positioned in between the secondary bedroom and secondary bathroom. This room has vinyl floors and enough space for a washer and dryer. The secondary bathroom is complete with vinyl flooring, a tile tub, and a linen closet. Continuing through the house, you will find the dining room, family room, and L-shaped kitchen. This is an open concept living and dining space, making this house perfect for hosting celebrations and dinners with family and friends. This area of the home has vinyl flooring and large windows that open to the back of the house, allowing for sunlight to stream into the room. The L-shaped kitchen is equipped with stainless-steel appliances, a kitchen island, and a tall pantry. The primary bedroom can be accessed via the family bedroom. This room has carpet floors and two bright windows that open to the back of the house. The primary bedroom leads to the primary bathroom, which is complete with vinyl floors, a tile tub, a linen nook, and a separate toilet room. The primary bathroom opens to the walk-in closet, which has carpet floors and space for storage. Returning to the carpeted stairway, which is located across from the kitchen, you journey up the stairs to find the game room, which has carpet flooring and two bright windows. Sunlight illuminates this room of the house, making it the perfect place to serve as a movie room, homeschool room, library, office, or playroom. The upstairs hallway leads to the secondary bathroom and the last two secondary bedrooms of the house. The secondary bathroom is complete with vinyl floors, a tile tub, and a linen nook. A closet lies adjacent to the entryway for the bathroom. Each of the secondary bedrooms has carpeted floors, a bright window, and a walk-in closet. Venturing downstairs and exiting the home through the covered patio, complete with overhead lights and a place to relax, you can enjoy Mother Nature from the comfort of your backyard! You will love this home and the space it provides! Call for a tour today!
Sales Office
Home Details
Home Type
- Single Family
Parking
- 2 Car Attached Garage
- Front Facing Garage
- Secured Garage or Parking
Home Design
- New Construction
Interior Spaces
- 2-Story Property
- Dining Room
- Open Floorplan
- Loft
Kitchen
- Walk-In Pantry
- Stainless Steel Appliances
- Kitchen Island
- Disposal
Flooring
- Carpet
- Vinyl
Bedrooms and Bathrooms
- 4 Bedrooms
- Primary Bedroom on Main
- Primary Bedroom Suite
- Walk-In Closet
- 3 Full Bathrooms
- Primary bathroom on main floor
- Dual Vanity Sinks in Primary Bathroom
- Private Water Closet
- Bathroom Fixtures
- Bathtub with Shower
- Walk-in Shower
Laundry
- Laundry Room
- Laundry on main level
Additional Features
- Covered Patio or Porch
- Fenced Yard
Community Details
Recreation
- Community Playground
- Community Pool
- Park
- Trails
Additional Features
- Property has a Home Owners Association
- Community Gazebo
Map
Move In Ready Homes with this Plan
Other Plans in The Canopies
About the Builder
- The Canopies
- 13879 Diamondback Dr
- 13638 Kit Run
- 13898 Diamondback Dr
- 23512 Skyward Ln
- 13675 Kit Run
- 13910 Diamondback Dr
- 13683 Kit Run
- 13925 Diamondback Dr
- 13687 Kit Run
- 13929 Diamondback Dr
- 13682 Kit Run
- 13926 Diamondback Dr
- 13691 Kit Run
- 13762 Aoudad St
- 13746 Aoudad St
- 13770 Aoudad St
- 13766 Aoudad St
- 13754 Aoudad St
- Presswoods
