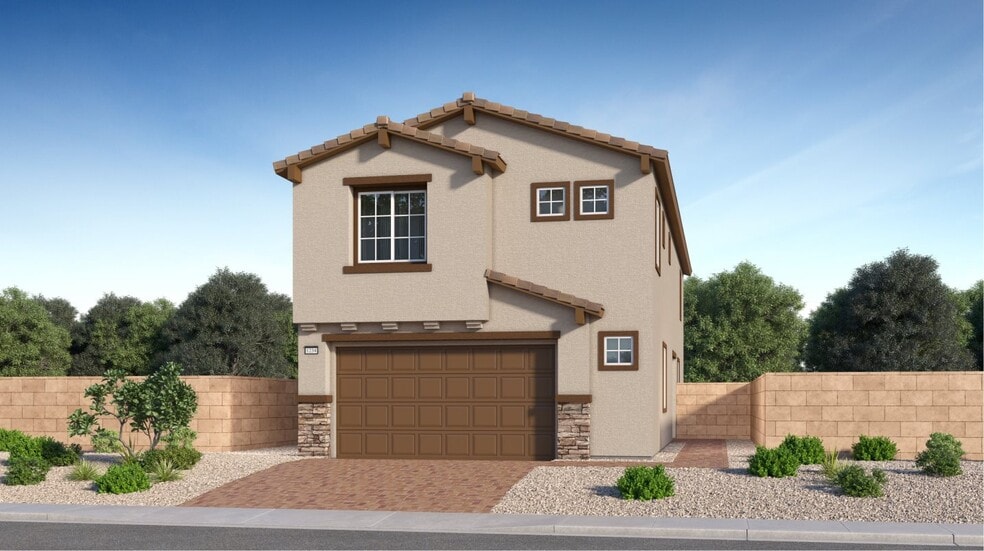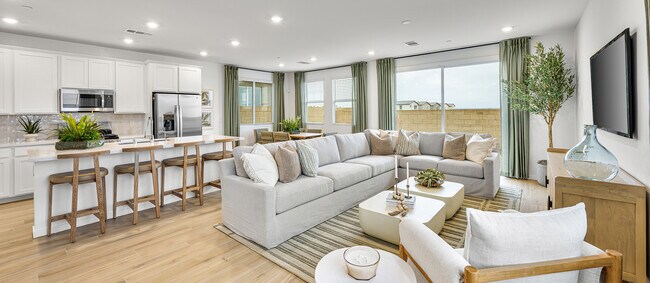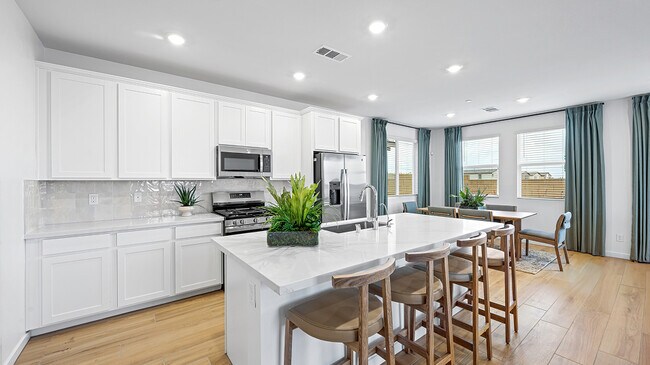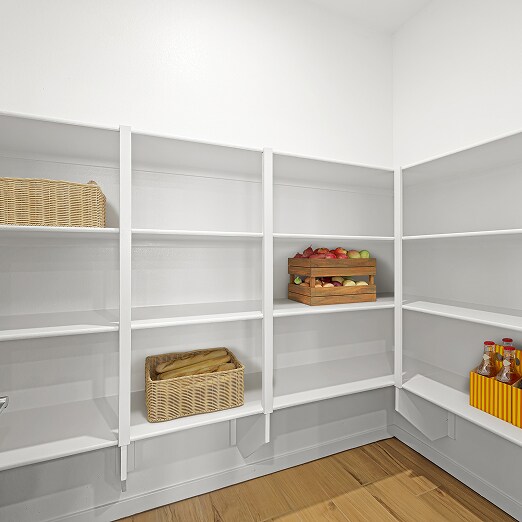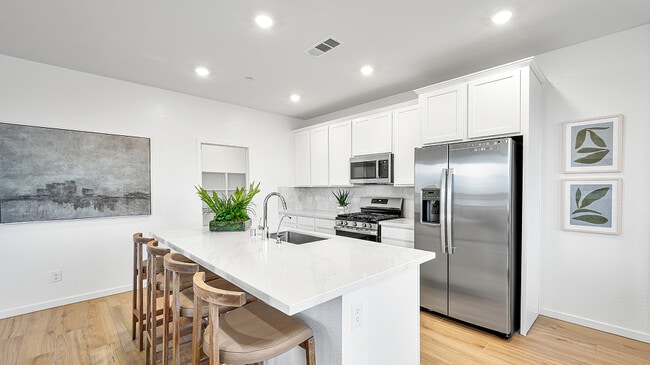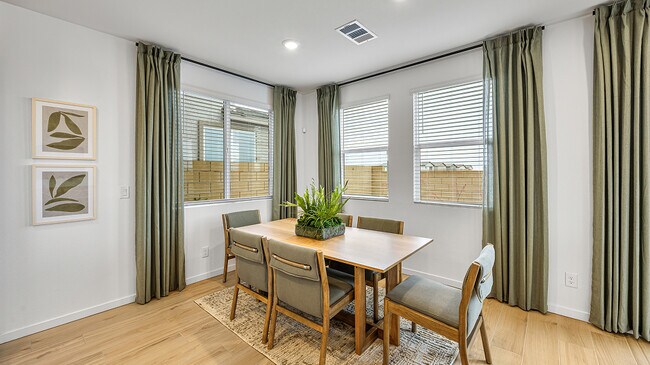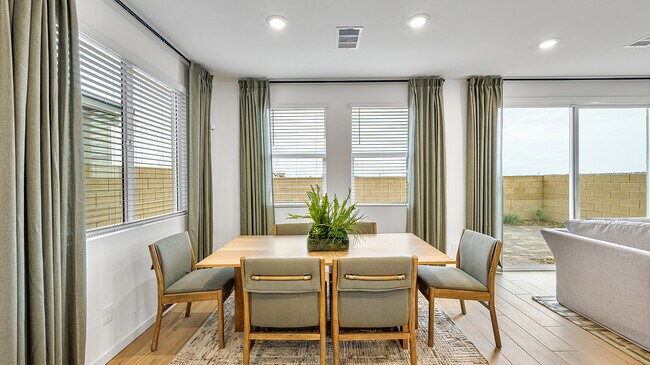
Estimated payment starting at $3,700/month
Total Views
9,784
4
Beds
2.5
Baths
2,590
Sq Ft
$219
Price per Sq Ft
Highlights
- New Construction
- Loft
- Quartz Countertops
- Primary Bedroom Suite
- High Ceiling
- Lap or Exercise Community Pool
About This Floor Plan
This new two-story home is designed for modern lifestyles with a convenient den off the foyer near a spacious and flexible open-concept layout. A versatile loft provides a shared living on the second floor, with four nearby bedrooms, including the luxe owner’s suite with a spa-inspired bathroom.
Sales Office
Hours
Monday - Sunday
8:30 AM - 5:30 PM
Office Address
3636 Via Gennaro
Henderson, NV 89044
Home Details
Home Type
- Single Family
HOA Fees
- $138 Monthly HOA Fees
Parking
- 2 Car Attached Garage
- Insulated Garage
- Front Facing Garage
Taxes
Home Design
- New Construction
Interior Spaces
- 2-Story Property
- High Ceiling
- Double Pane Windows
- Living Room
- Dining Room
- Den
- Loft
Kitchen
- Eat-In Kitchen
- Walk-In Pantry
- Convection Oven
- Dishwasher
- Stainless Steel Appliances
- Quartz Countertops
- Flat Panel Kitchen Cabinets
- Kitchen Fixtures
Flooring
- Carpet
- Vinyl
Bedrooms and Bathrooms
- 4 Bedrooms
- Primary Bedroom Suite
- Walk-In Closet
- Powder Room
- Quartz Bathroom Countertops
- Dual Vanity Sinks in Primary Bathroom
- Private Water Closet
- Bathroom Fixtures
- Bathtub with Shower
- Walk-in Shower
Laundry
- Laundry Room
- Laundry on upper level
- Washer and Dryer Hookup
Utilities
- Programmable Thermostat
- Tankless Water Heater
- Water Softener
- High Speed Internet
Additional Features
- Hand Rail
- Energy-Efficient Insulation
- Barbecue Stubbed In
Community Details
Amenities
- Community Barbecue Grill
- Picnic Area
Recreation
- Baseball Field
- Community Basketball Court
- Pickleball Courts
- Community Playground
- Lap or Exercise Community Pool
- Splash Pad
- Park
- Trails
Map
Other Plans in Lucere at Inspirada - Lucere Place
About the Builder
Since 1954, Lennar has built over one million new homes for families across America. They build in some of the nation’s most popular cities, and their communities cater to all lifestyles and family dynamics, whether you are a first-time or move-up buyer, multigenerational family, or Active Adult.
Nearby Homes
- Lucere at Inspirada - Lucere Square
- Lucere at Inspirada - Lucere Place
- 2753 Tricase St
- 2773 Fantoni St
- 3709 Alla Rocca Ave
- 3697 Alla Rocca Ave
- 2468 Piacenza Place
- Inspirada - Groves
- Inspirada - Reserves at Inspirada
- Inspirada - Gardens at Inspirada
- Inspirada - Landings at Inspirada
- Toll Brothers at Inspirada - Amiata Collection
- 2523 Campaldo St
- 2531 Campaldo St
- Highview at Inspirada
- 3351 San Ripalta St
- 0 Welpman Unit 2616766
- 1900 Arietta Vista St
- 180 Bowes Ave
- 130 Clearview Summit Dr
