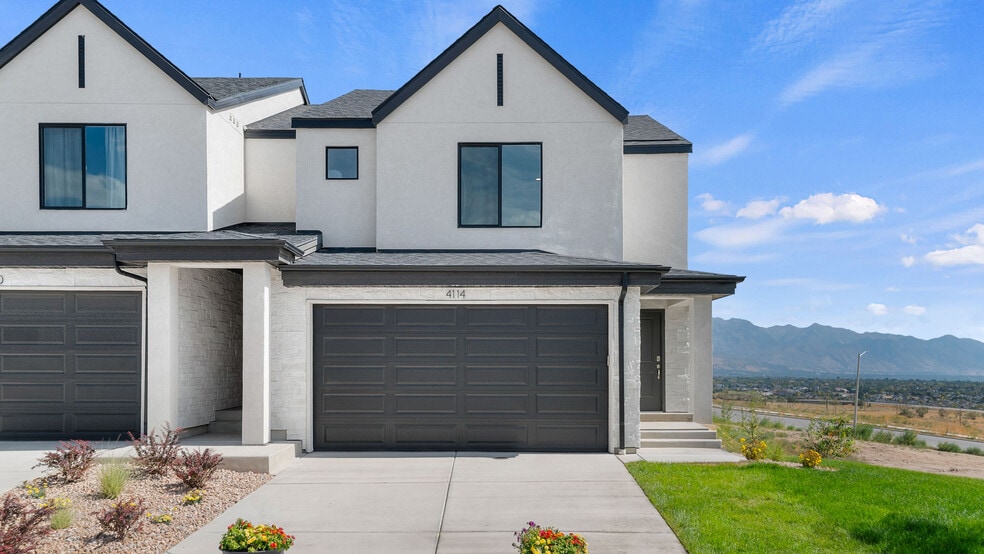
Estimated payment starting at $3,120/month
Highlights
- New Construction
- Wood Flooring
- Breakfast Area or Nook
- Belmont Elementary Rated A-
- No HOA
- Walk-In Pantry
About This Floor Plan
Step into the Millbrook, a beautiful two-story floorplan in our Inverness community in Lehi, Utah. A floorplan designed with the efficiency of a townhome and infused with the light and space of a single-family home; the Millbrook is available in two elegant exteriors. Inside, past the two-car garage, you will find 3 large bedrooms (two of which boasts spacious walk-in closets), 2.5 baths, an open concept living space, and an unfinished plumbed basement. Throughout, recessed lighting, bright windows, premium finishes, generous storage solutions, wood flooring downstairs, and plush carpeting upstairs make for a clean and classic space where you can live and entertain in style. The open concept living space downstairs combines enviable kitchen features like stainless steel appliances and laminate countertops with an expansive combined living area, breakfast bar, and dining nook. A powder room and large closets off the living space round out the functionality of the downstairs. Upstairs, the three bedrooms provide ample space for family and guests. Convenience is key, with an upstairs laundry room to make wash day a breeze. The primary bedroom offers an en-suite bathroom with a tub and shower combo. Boasting a large walk-in closet tailored to your individual storage needs. The additional bedrooms are designed with comfort in mind, each featuring its own closet, so everyone has their own space. The unfinished basement is a clean slate; it has enough room for a spacious family area, a gym, a home salon, a movie theatre/media/video game room, large storage space, or just about anything else you could want, plus a full bath. Whether you decide to finish the basement or enjoy the additional storage, these additional 632 square feet of space are endlessly useful. Contact us today to design your Millbrook floor plan and fall in love with our Inverness community.
Sales Office
| Monday - Tuesday |
11:00 AM - 6:00 PM
|
| Wednesday |
1:00 PM - 6:00 PM
|
| Thursday - Saturday |
11:00 AM - 6:00 PM
|
| Sunday |
Closed
|
Townhouse Details
Home Type
- Townhome
Parking
- 2 Car Attached Garage
- Front Facing Garage
Home Design
- New Construction
Interior Spaces
- 2-Story Property
- Recessed Lighting
- Family Room
- Dining Area
- Unfinished Basement
Kitchen
- Breakfast Area or Nook
- Walk-In Pantry
- Stainless Steel Appliances
Flooring
- Wood
- Carpet
- Vinyl
Bedrooms and Bathrooms
- 3 Bedrooms
- Walk-In Closet
- Powder Room
- Private Water Closet
- Bathtub with Shower
- Walk-in Shower
Laundry
- Laundry Room
- Washer and Dryer
Outdoor Features
- Balcony
- Front Porch
Community Details
- No Home Owners Association
Map
Move In Ready Homes with this Plan
Other Plans in Inverness
About the Builder
- Inverness
- Ridgeview
- 1057 W Seasons View Ct Unit 113
- Lakeview Estates
- 257 E Levengrove Dr Unit 181
- 1192 W Reggio Cir Unit 330
- 4899 N Vialetto Way Unit 206
- 3080 N 1200 W
- La Ringhiera
- 2600 N 1200 W Unit 6
- 16072 S Fielding Hill Ln E Unit 1001
- Fox Canyon
- 281 E Levengrove Dr Unit 183
- 2191 W Swift Fox Dr Unit 274
- 2184 W Cape Fox Way N Unit 220
- 1672 S 70 W
- 2209 W Swift Fox Way Unit 271
- 2179 W Swift Fox Way Unit 276
- 2178 W Cape Fox Way Unit 221
- 1011 W Mountain Way Unit 316






