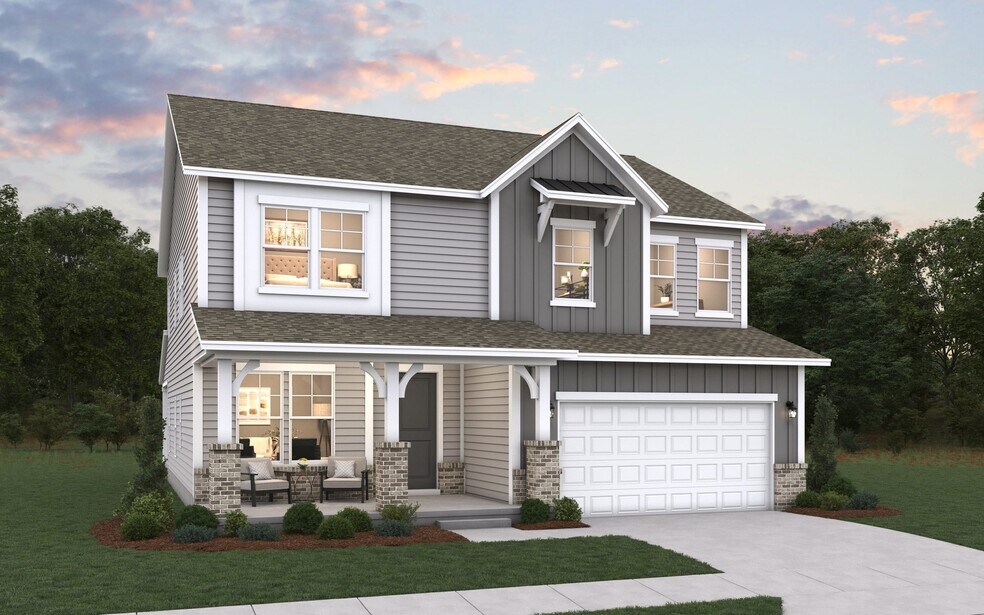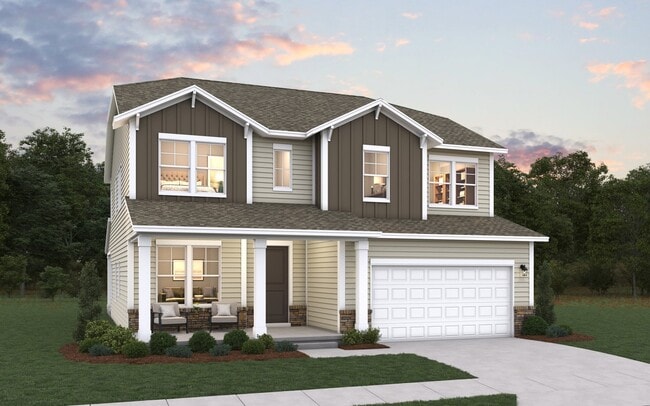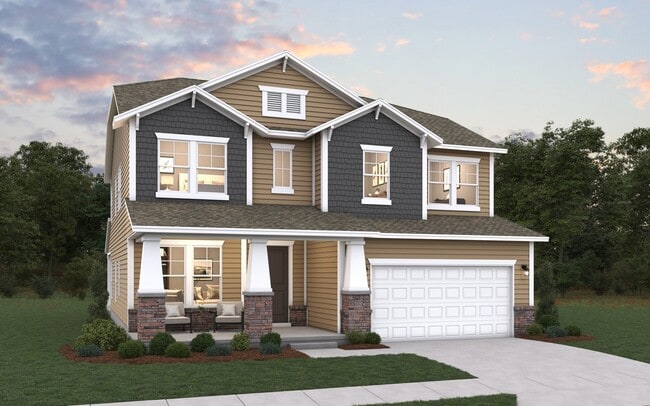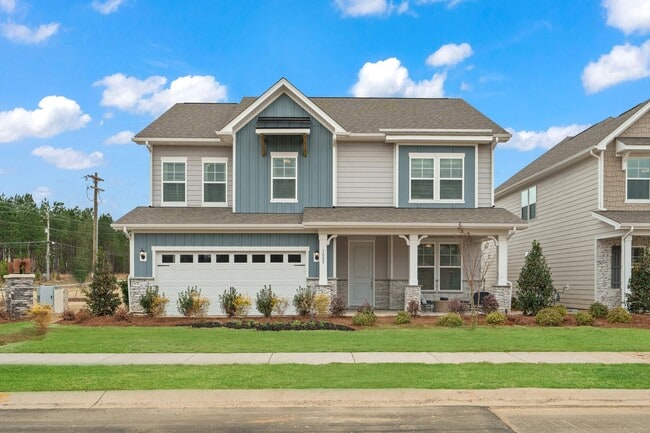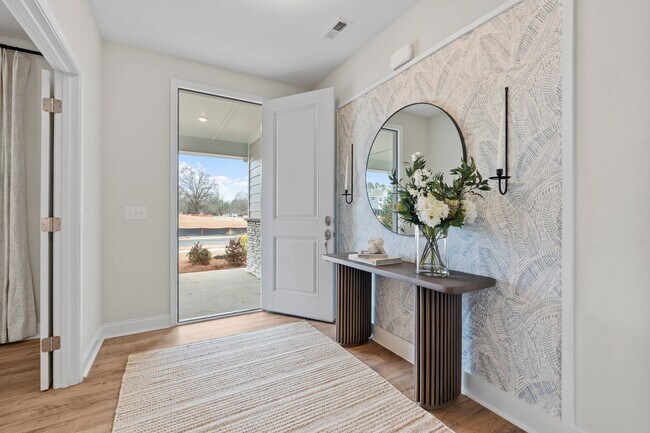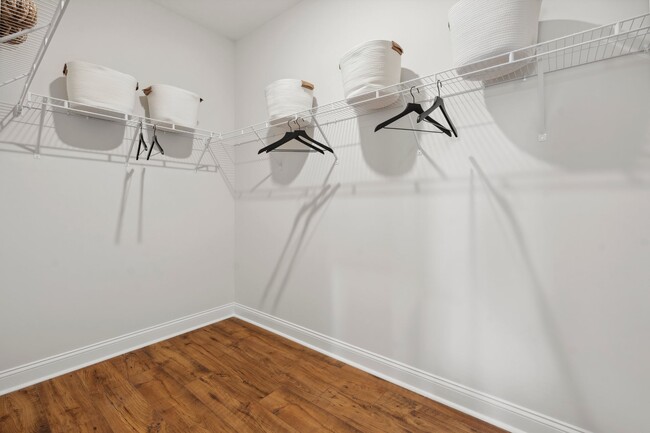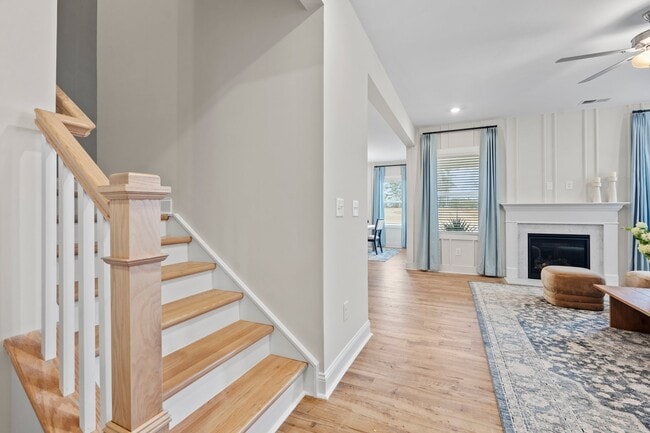
Indian Trail, NC 28079
Estimated payment starting at $3,156/month
Highlights
- New Construction
- Pond in Community
- Lanai
- Indian Trail Elementary School Rated A
- Loft
- Great Room
About This Floor Plan
The Millbrook plan offers 5 bedrooms and 4 full bathrooms, thoughtfully designed for modern living. The main floor includes a guest suite, a spacious family room with a cozy fireplace, and a large dining area perfect for gatherings. The kitchen features Quartz countertops, an oversized walk-in pantry, a large eat-in bar, a gas range, microwave, and dishwasher. The primary bedroom has a walk-in closet and a double vanity with Quartz countertops, conveniently located near the laundry room. Upstairs, a generously sized loft complements three additional bedrooms with walk-in closets, one of which has its own full bath.
Builder Incentives
For a limited time, enjoy low rates and no payments until 2026 when you purchase select quick move-in homes from Dream Finders Homes.
Sales Office
| Monday - Thursday |
10:00 AM - 6:00 PM
|
| Friday |
1:00 PM - 6:00 PM
|
| Saturday |
10:00 AM - 6:00 PM
|
| Sunday |
12:00 PM - 6:00 PM
|
Home Details
Home Type
- Single Family
Parking
- 2 Car Attached Garage
- Front Facing Garage
Home Design
- New Construction
Interior Spaces
- 2-Story Property
- Fireplace
- Great Room
- Dining Room
- Home Office
- Loft
- Laundry Room
Kitchen
- Walk-In Pantry
- Kitchen Island
Bedrooms and Bathrooms
- 4 Bedrooms
- Walk-In Closet
- Powder Room
- Secondary Bathroom Double Sinks
- Dual Vanity Sinks in Primary Bathroom
- Private Water Closet
- Bathtub with Shower
- Walk-in Shower
Outdoor Features
- Lanai
- Front Porch
Community Details
Overview
- Pond in Community
Recreation
- Trails
Map
Move In Ready Homes with this Plan
Other Plans in Moore Farm - Moore Farms
About the Builder
- Moore Farm - Moore Farms
- 1004 Rocking Horse Rd
- 1038 Grain Orchard Rd Unit 3308
- 3008 Bramble Hedge Dr Unit 3272
- Moore Farm - Single Family
- 2024 Bramble Hedge Rd Unit 3241
- 1010 Nettle Bank Rd Unit 3303
- 2007 Trout Brook Rd Unit 3226
- 4208 Blanchard Cir
- Moore Farm - Townhomes
- 5043 Grain Orchard Rd Unit 3027E
- 1813 Ab Moore Jr Dr Unit 3239
- 2042 Mantle Ridge Dr
- Cottages at Indian Trail West
- 2007 Mantle Ridge Dr
- 3315 Whispering Creek Dr
- 3319 Whispering Creek Dr
- 315 Alameda Way
- Glenhurst
- 1106 Anniston Place Unit 51
