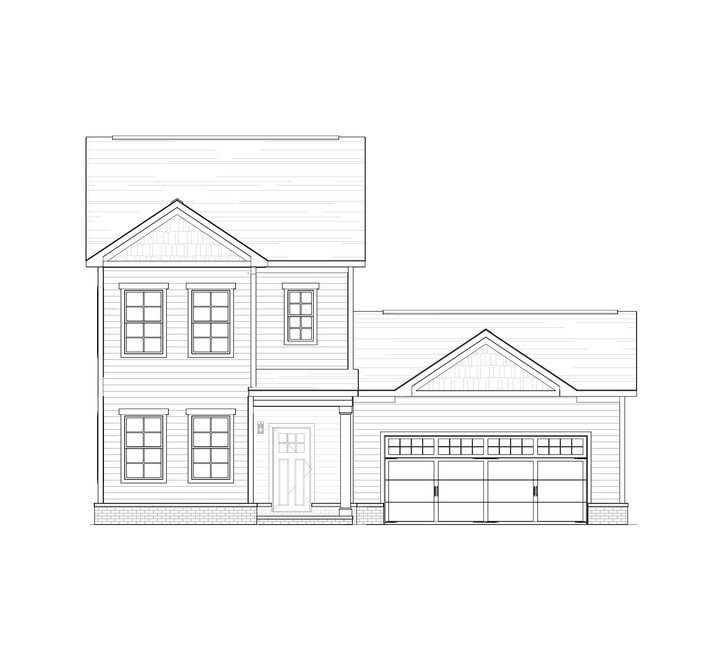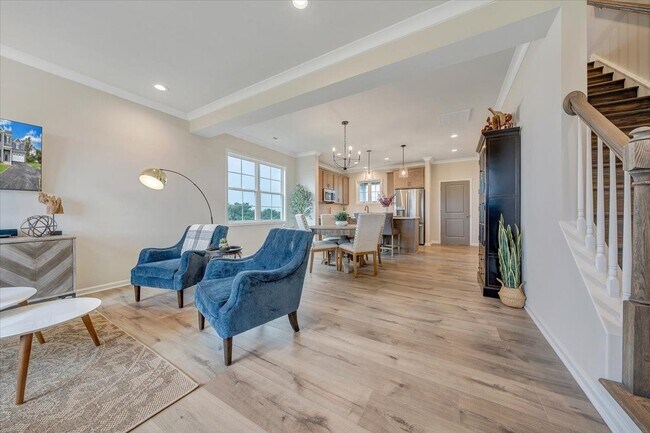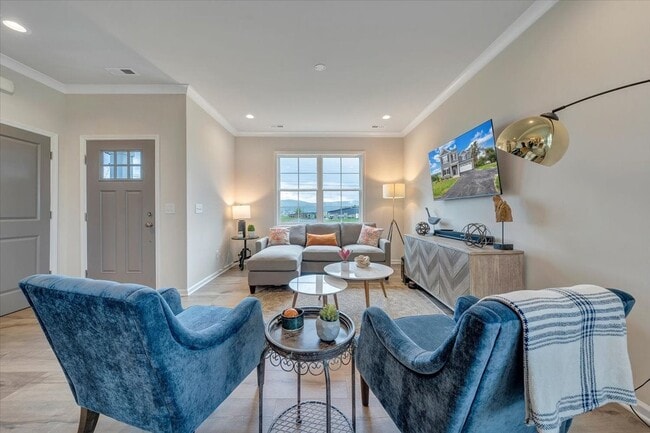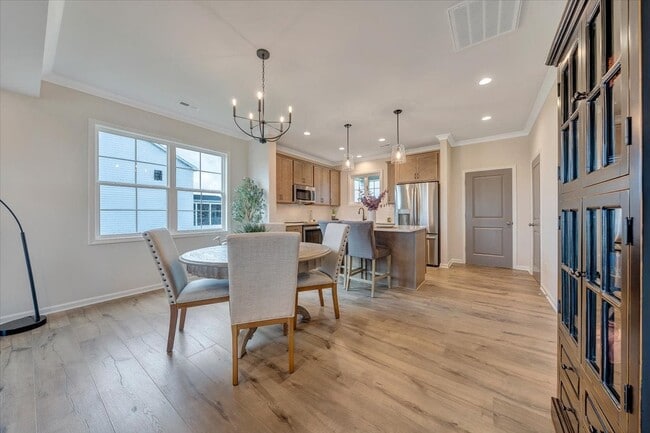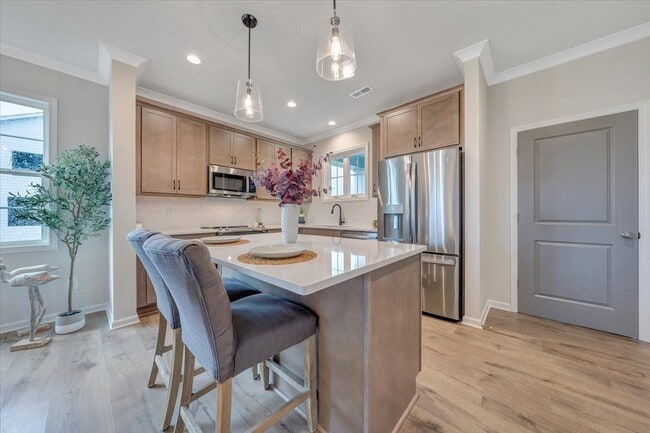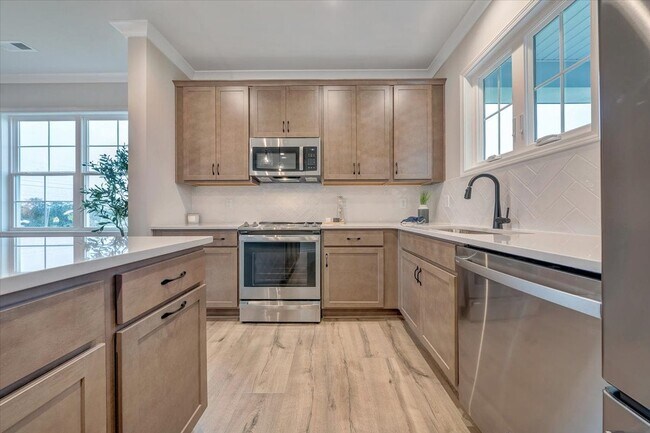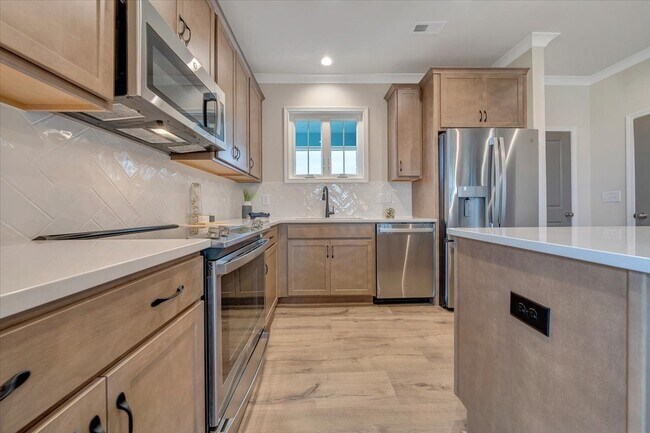
Estimated payment starting at $2,705/month
Total Views
40,111
3
Beds
2.5
Baths
1,608
Sq Ft
$259
Price per Sq Ft
Highlights
- New Construction
- Main Floor Primary Bedroom
- Front Porch
- Primary Bedroom Suite
- Lawn
- 2 Car Attached Garage
About This Floor Plan
Enjoy open concept main level living flowing from your family room to an eat in dining room, all the way to your functional kitchen with island! The back of the home features a flex area and laundry room. Head up to the second floor where you will find a primary bedroom suite, two additional bedrooms and a full bath.
Sales Office
Hours
| Monday |
11:00 AM - 5:00 PM
|
| Tuesday - Wednesday |
Closed
|
| Thursday - Friday |
11:00 AM - 5:00 PM
|
| Saturday - Sunday |
12:00 PM - 5:00 PM
|
Sales Team
Lindsay Price
Office Address
5130 Vulcan Ct
Chester, VA 23831
Driving Directions
Home Details
Home Type
- Single Family
HOA Fees
- $85 Monthly HOA Fees
Parking
- 2 Car Attached Garage
- Front Facing Garage
Taxes
- No Special Tax
Home Design
- New Construction
Interior Spaces
- 2-Story Property
- Ceiling Fan
- Living Room
- Dining Area
- Flex Room
Kitchen
- Breakfast Bar
- Dishwasher
- Kitchen Island
Flooring
- Carpet
- Vinyl
Bedrooms and Bathrooms
- 3 Bedrooms
- Primary Bedroom on Main
- Primary Bedroom Suite
- Walk-In Closet
- Powder Room
- Dual Vanity Sinks in Primary Bathroom
- Bathtub with Shower
- Walk-in Shower
Laundry
- Laundry Room
- Laundry on main level
Utilities
- Central Heating and Cooling System
- Wi-Fi Available
- Cable TV Available
Additional Features
- Front Porch
- Lawn
Community Details
Overview
- Association fees include lawn maintenance, ground maintenance
Recreation
- Trails
Map
Move In Ready Homes with this Plan
Other Plans in Womack Green
About the Builder
At Eagle, they do more than build homes and communities, they create places that celebrate life's moments by bringing people together and closer to what matters. And they have been doing it for over 40 years.
Since 1984, their values have guided their commitment to excellence and passion for crafting experiences that transcend construction. They bring a dynamic team of diverse talents to everything we build; one united by an extraordinary dedication to exceptional quality delivered with a personal touch. More than their philosophy, it's the Eagle Promise that lives at the heart of everything they do.
Nearby Homes
- Womack Green
- 11219 Chester Rd
- 10706 Kriserin Cir
- 12104 Mathenay Dr
- Ashton Dell
- 4249 Curtis St
- 4248 Poplar Village Dr
- Poplar Village
- 12618 Poplar Village Place
- 4331 Poplar Village Dr
- 12731 Dell Hill Ct
- 12332 E Booker Blvd
- 12400 E Booker Blvd
- Lot 7 Surry Place
- Magnolia Crossing at Centralia
- 9541 Fuchsia Dr
- 2908 Mountclair Rd
- Chesterfield
- 12032 Rock Hill Rd
- 2916 Mount Clair Rd
