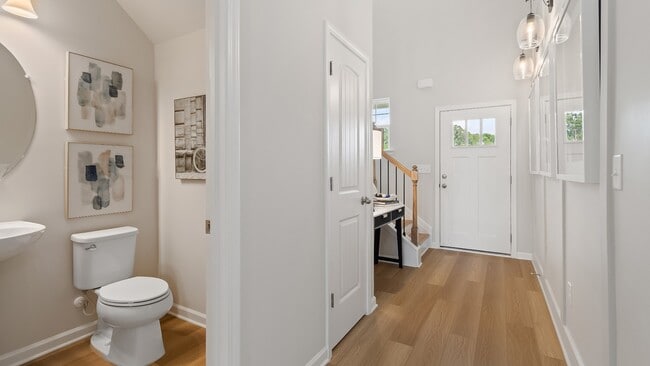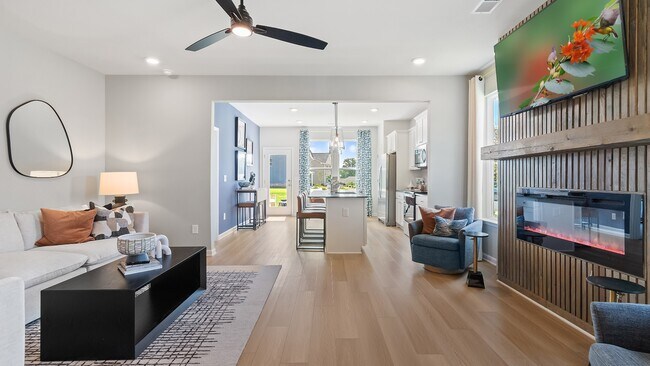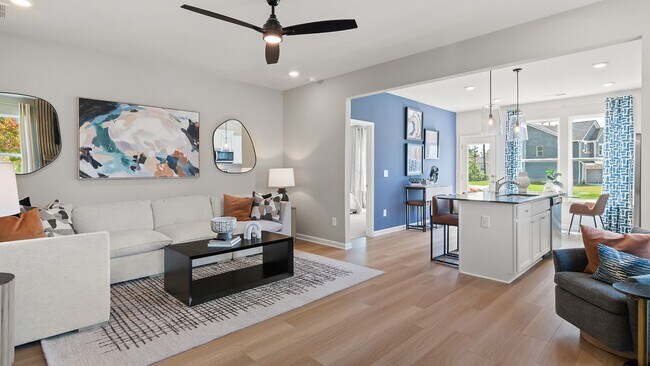
Estimated payment starting at $2,581/month
Total Views
44,357
4
Beds
3
Baths
2,386+
Sq Ft
$171+
Price per Sq Ft
Highlights
- Community Cabanas
- New Construction
- Clubhouse
- Western Elementary School Rated A-
- Primary Bedroom Suite
- Main Floor Primary Bedroom
About This Floor Plan
Spacious Open Concept Kitchen: Enjoy a kitchen island overlooking the dining area and family room, perfect for entertaining and family gatherings. Main Level Private Suite: Spacious private suite on the main floor with private en suite featuring dual vanity, shower and walk-in closet. Large Primary Suite: A peaceful retreat with volume ceilings, expansive walk-in closet, and private en-suite with dual vanity, a tub and walk-in shower. Loft Area: A spacious loft area upstairs offers endless possibilities, an office area or a second living space for relaxation. Upper Level Laundry: Enjoy the convenience of the laundry room on the upper level.
Sales Office
Hours
| Monday - Saturday |
10:00 AM - 6:00 PM
|
| Sunday |
1:00 PM - 6:00 PM
|
Sales Team
Jim Chancellor
Bill Howard
Office Address
175 Chapel Hill Pky
Newnan, GA 30263
Driving Directions
Home Details
Home Type
- Single Family
Lot Details
- Minimum 8,712 Sq Ft Lot
HOA Fees
- $50 Monthly HOA Fees
Parking
- 2 Car Attached Garage
- Front Facing Garage
Taxes
- No Special Tax
Home Design
- New Construction
Interior Spaces
- 2,386-2,399 Sq Ft Home
- 2-Story Property
- Family Room
- Loft
Kitchen
- Breakfast Area or Nook
- Built-In Range
- Built-In Microwave
- Dishwasher
- Stainless Steel Appliances
- Kitchen Island
Bedrooms and Bathrooms
- 4 Bedrooms
- Primary Bedroom on Main
- Primary Bedroom Suite
- Double Master Bedroom
- Walk-In Closet
- Powder Room
- 3 Full Bathrooms
- Primary bathroom on main floor
- Dual Vanity Sinks in Primary Bathroom
- Private Water Closet
- Bathtub with Shower
- Walk-in Shower
Laundry
- Laundry Room
- Laundry on upper level
- Washer and Dryer Hookup
Community Details
Overview
- Association fees include ground maintenance
Amenities
- Clubhouse
Recreation
- Community Playground
- Community Cabanas
- Lap or Exercise Community Pool
- Park
Map
Other Plans in Chapel Hill
About the Builder
DRB Homes brings decades of industry expertise to every home it builds, offering a personalized experience tailored to each homeowner’s unique needs. Understanding that no two homebuilding journeys are the same, DRB Homes empowers buyers to customize their living spaces, starting with a diverse portfolio of popular floor plans available in communities across the region.
Backed by the strength of the DRB Group—a dynamic organization encompassing two residential builder brands, a title company, and a development services branch—DRB Homes benefits from a full spectrum of resources. The DRB Group provides entitlement, development, and construction services across 14 states, 19 regions, and 35 markets, stretching from the East Coast to Arizona, Colorado, Texas, and beyond.
With an award-winning team and a commitment to quality, DRB Homes continues to set the standard for excellence in residential construction.
Nearby Homes
- Chapel Hill
- 69 Derring Cir
- 83 Derring Cir
- 0 Emery Nell Ln Unit 10624673
- 0 Alston Point Unit LOT 410/411
- 66 Westside School Rd
- 37 Westgate Park Ln
- 12 Highland Park Ct
- 219 Lake Cir
- LOT 2-0 Belk Rd
- 60 Lake Cir
- 0 Pete Davis Rd Unit 7696025
- 100 Lovelace St
- 460 Welcome To Arnco Rd
- LOT 1- 0 Belk Rd
- 0 W Hwy 34 Unit 10379383
- 0 W Hwy 34 Unit 7457396
- 0 Smokey Rd Unit 10495165
- 254 Savoy Ct
- 0 Welcome To Arnco Rd Unit 10350112






