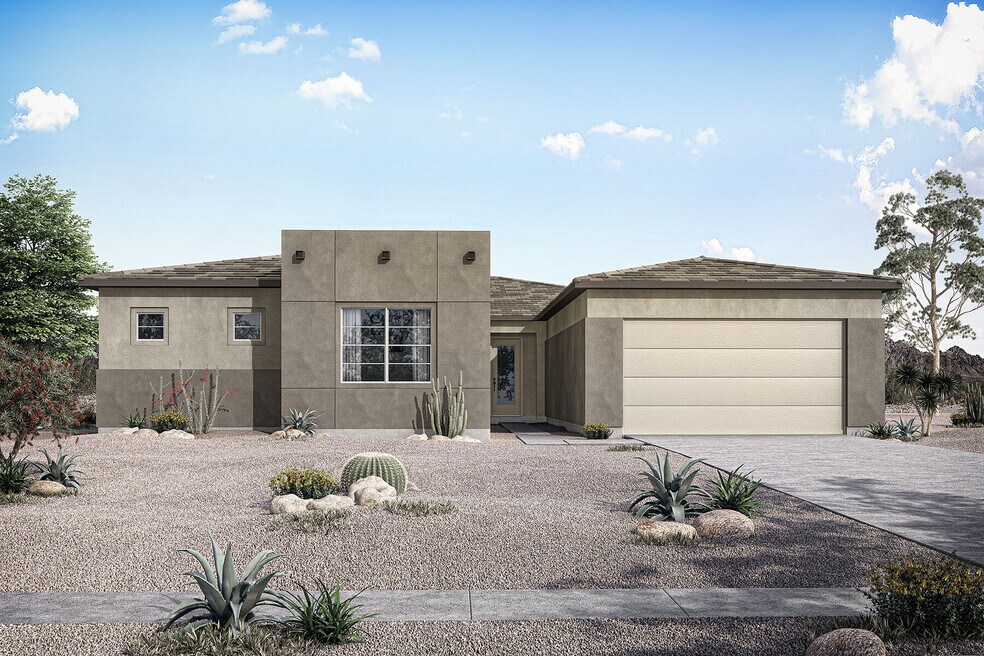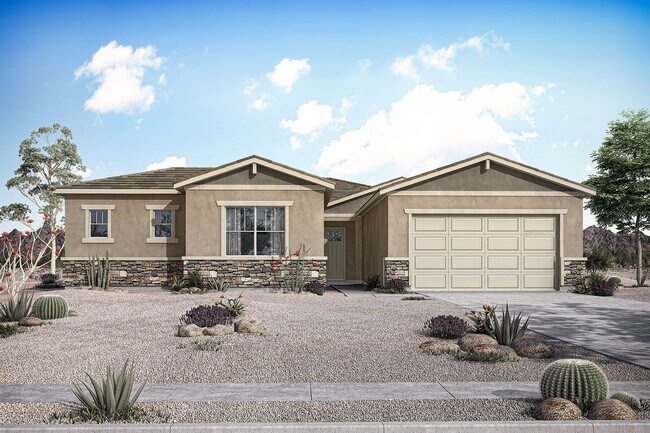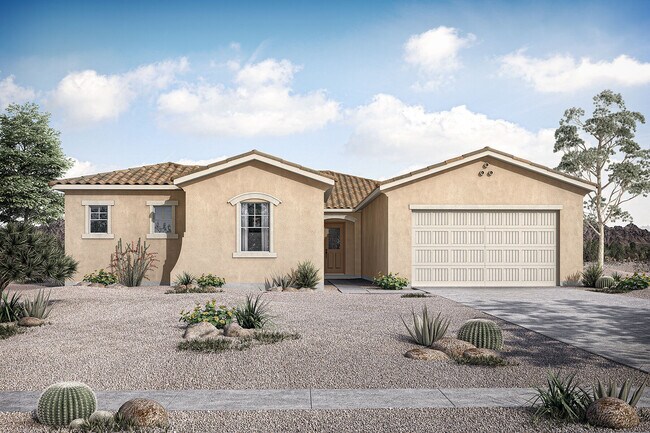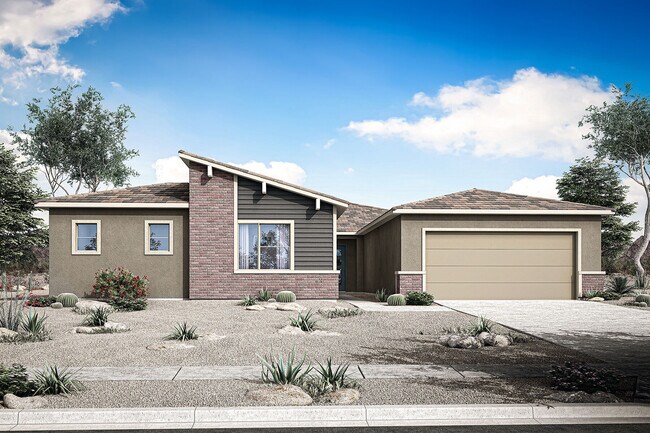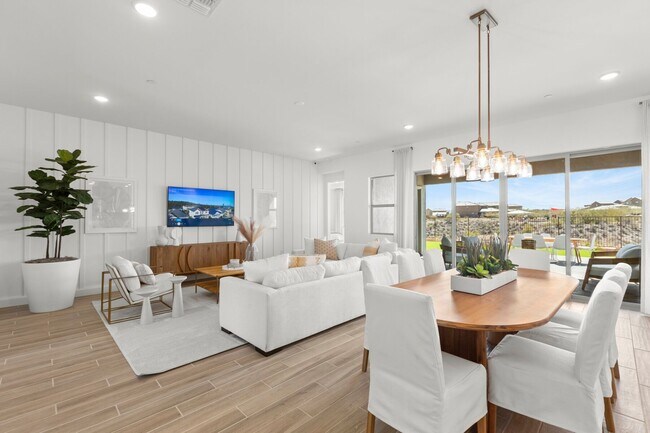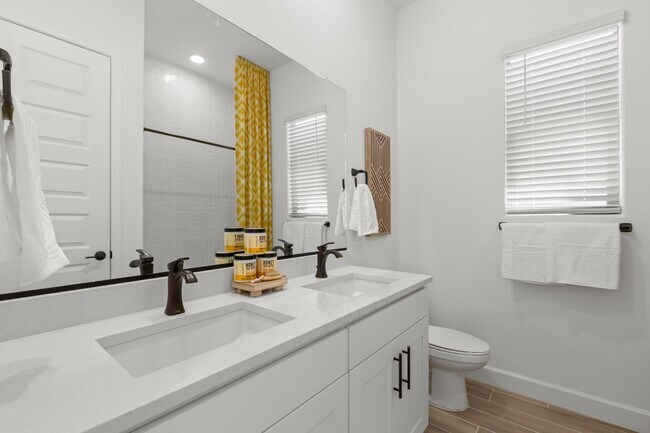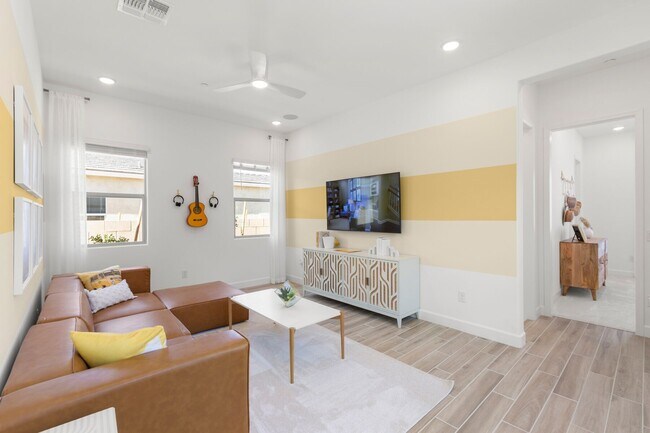
Estimated payment starting at $4,179/month
Highlights
- Fitness Center
- New Construction
- Clubhouse
- Schnepf Elementary School Rated A-
- Primary Bedroom Suite
- Retreat
About This Floor Plan
The 3,077 sq. ft. Mint is a stylish design thats a true breath of fresh air, arranged around an inviting, central courtyard on the way into the foyer. Upon entering, you see the spacious Great Room, connected to the open-concept dining and kitchen area, looking out toward the covered patio. The owners suite occupies the rear corner and has a huge walk-in closet past its private bath. Another wing of the home features 3 bedrooms with walk-in closets arranged around a teen retreat room (optionally, a 5thbedroom). The owners entry has a stop-and-drop area to keep things organized. Architects Choice Options for this plan include a gourmet kitchen, an enlarged or dual kitchen island, a den or flex room in lieu of the dining room, an office/3-car tandem garage, a 5thbedroom in lieu of the teen room and more.
Sales Office
| Monday - Tuesday |
10:00 AM - 6:00 PM
|
| Wednesday |
1:00 PM - 6:00 PM
|
| Thursday - Sunday |
10:00 AM - 6:00 PM
|
Home Details
Home Type
- Single Family
Parking
- 4 Car Attached Garage
- Front Facing Garage
- Tandem Garage
Taxes
- No Special Tax
Home Design
- New Construction
Interior Spaces
- 3,077 Sq Ft Home
- 1-Story Property
- Coffered Ceiling
- Ceiling Fan
- Great Room
- Dining Room
Kitchen
- Breakfast Bar
- Dishwasher
- Kitchen Island
Bedrooms and Bathrooms
- 4 Bedrooms
- Retreat
- Primary Bedroom Suite
- Walk-In Closet
- Powder Room
- Double Vanity
- Split Vanities
- Bathtub with Shower
- Walk-in Shower
Laundry
- Laundry Room
- Washer and Dryer Hookup
Outdoor Features
- Courtyard
- Covered Patio or Porch
Utilities
- Central Heating and Cooling System
- High Speed Internet
- Cable TV Available
Community Details
Overview
- Property has a Home Owners Association
Amenities
- Community Barbecue Grill
- Clubhouse
- Community Center
- Amenity Center
Recreation
- Community Basketball Court
- Sport Court
- Community Playground
- Fitness Center
- Community Pool
- Park
- Dog Park
- Event Lawn
Map
Other Plans in Empire Pointe - Emerald
About the Builder
- Empire Pointe - Amber
- Empire Pointe - Emerald
- Empire Pointe - Sterling
- Harvest - Meadows Collection
- Preserve at San Tan - Sonoran Collection
- Promenade - Calistoga
- Promenade - North Shore
- Preserve at San Tan - Peralta Collection
- Preserve at San Tan - Papago Collection
- 6701 W Empire Blvd Unit 3
- 21868 E Stacey Rd
- 21835 E Stacey Rd Unit 155
- 21838 E Diana Way Unit 168
- San Tan Groves - Classic Series
- 24215 S 223rd Place
- 22218 E Misty Ct
- Landmarke - Ruby
- Landmarke
- Ovation at Meridian 55+
- Caleda by Toll Brothers
