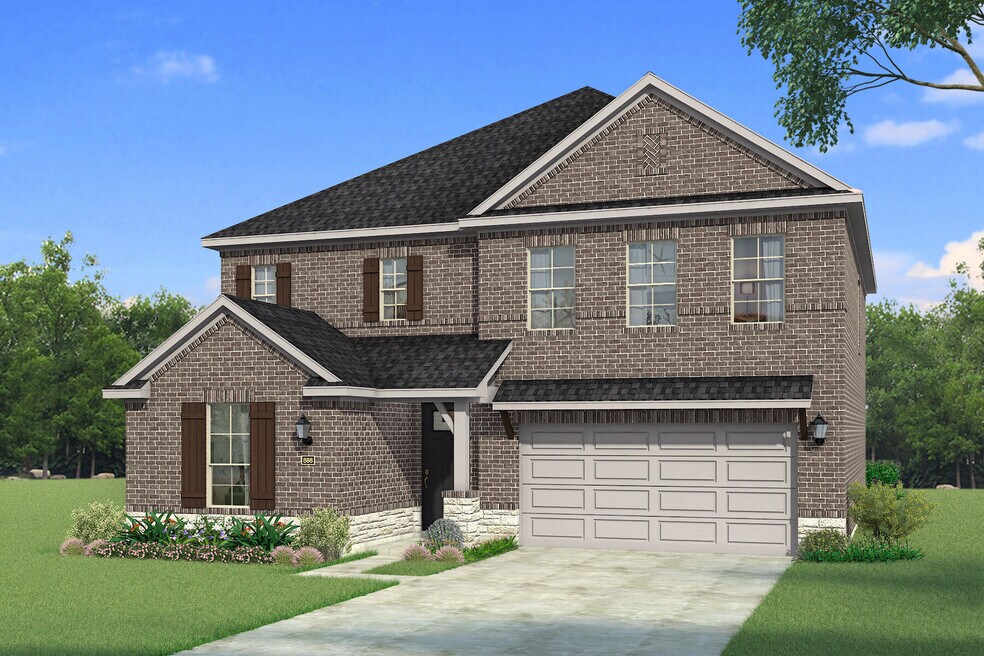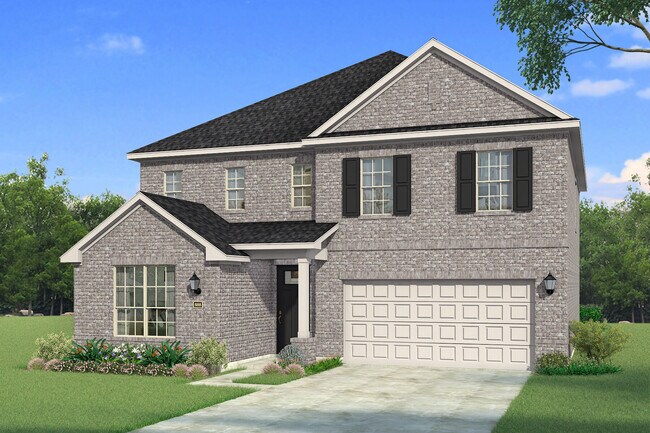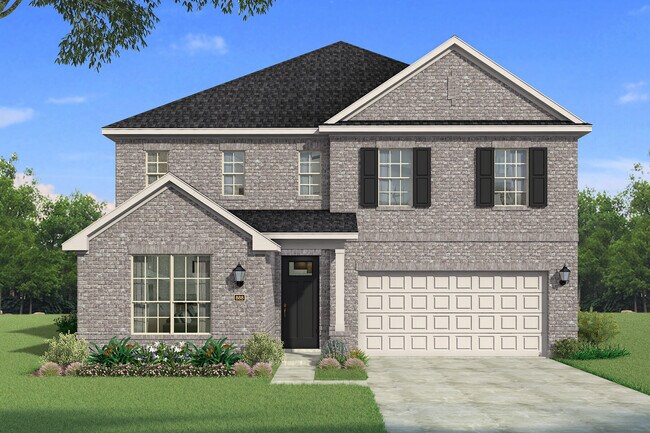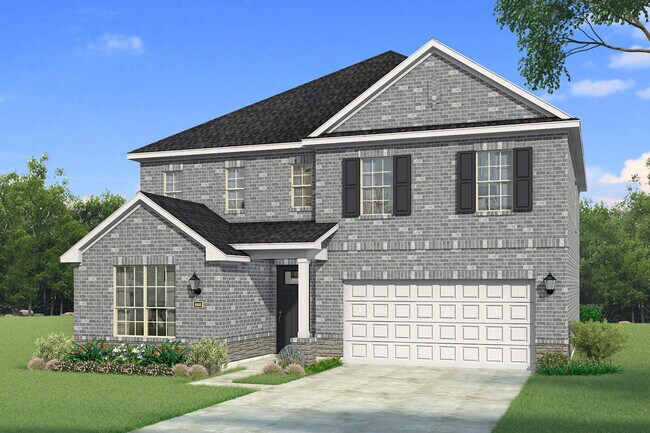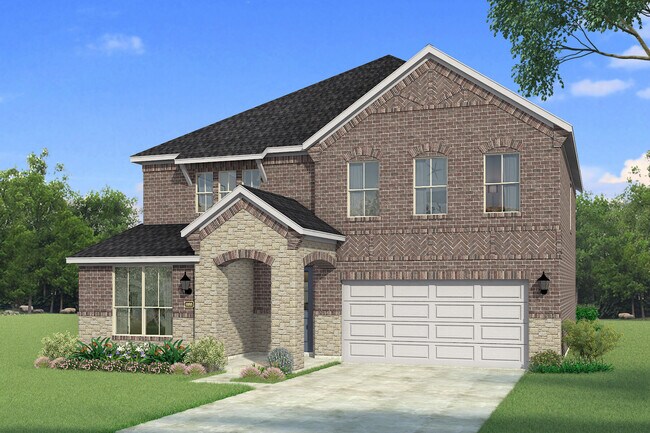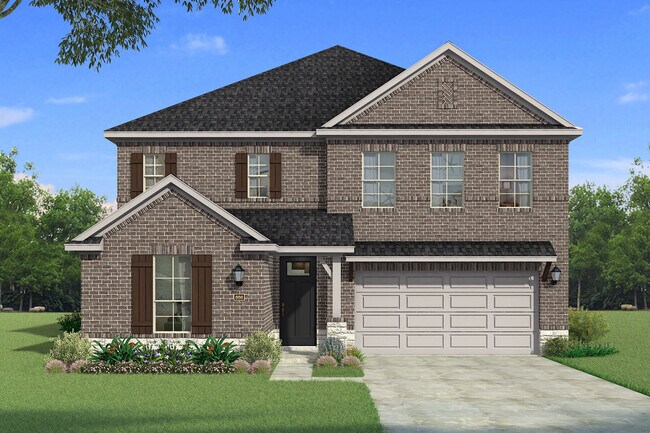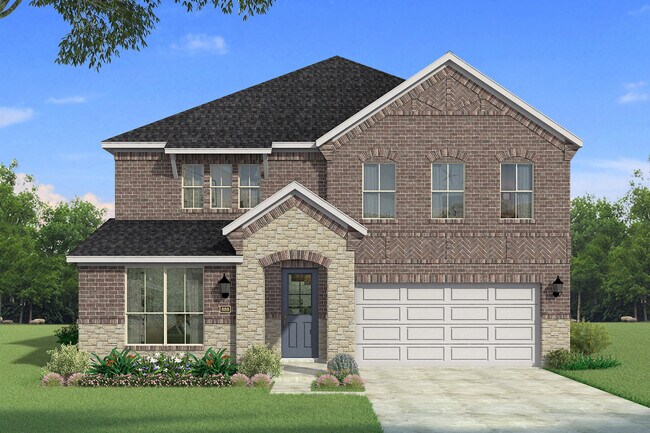
Estimated payment starting at $2,684/month
Highlights
- Golf Course Community
- New Construction
- Built-In Freezer
- Marcy B. Lykins Elementary School Rated A-
- Gourmet Kitchen
- Clubhouse
About This Floor Plan
The Mirabel by Mattamy Homes combines modern design with thoughtful flexibility for the way families live today. A welcoming foyer opens to the Great Room and dining area, where an open layout and expansive windows create a bright, airy atmosphere. The kitchen features a large island and walk-in pantry and flows seamlessly to the patio, perfect for dining or relaxing outdoors. Upstairs, the owners suite offers a private retreat with a spa-inspired bathroom featuring an optional freestanding tub, enhanced ceiling option, and a spacious walk-in closet. A generous game room connects three secondary bedrooms and a shared bathroom, providing plenty of space for family and guests. On the main level, the flex room and powder bath can be transformed into a fifth bedroom with a private third bathroom, with an additional bedroom option available for even more flexibility. Architects choice options include a chefs, European, or gourmet kitchen, an electric fireplace, or an extended covered patio. Visit our model or contact us today to learn more about building the Mirabel in this community. The Mirabel is offered on 50' homesites.
Sales Office
| Monday |
12:00 PM - 6:00 PM
|
| Tuesday - Saturday |
10:00 AM - 6:00 PM
|
| Sunday |
12:00 PM - 6:00 PM
|
Home Details
Home Type
- Single Family
Parking
- 2 Car Attached Garage
- Front Facing Garage
Home Design
- New Construction
Interior Spaces
- 2-Story Property
- Electric Fireplace
- Great Room
- Dining Area
- Recreation Room
- Game Room
- Flex Room
Kitchen
- Gourmet Kitchen
- Breakfast Area or Nook
- Walk-In Pantry
- Built-In Oven
- Built-In Range
- Built-In Microwave
- Built-In Freezer
- Built-In Refrigerator
- Dishwasher
- Kitchen Island
Bedrooms and Bathrooms
- 4 Bedrooms
- Walk-In Closet
- Powder Room
- Bathtub with Shower
- Walk-in Shower
Laundry
- Laundry Room
- Washer and Dryer
Utilities
- Central Heating and Cooling System
- High Speed Internet
- Cable TV Available
Additional Features
- Green Certified Home
- Covered Patio or Porch
Community Details
Recreation
- Golf Course Community
- Golf Club Membership
- Sport Court
- Park
- Trails
Additional Features
- No Home Owners Association
- Clubhouse
Map
Move In Ready Homes with this Plan
Other Plans in Arbors at Legacy Hills
About the Builder
- Arbors at Legacy Hills
- 2525 Swinley Forest St
- Legacy Hills - Classic Collection
- 2605 Lost Creek Way
- 2517 Lost Creek Way
- Enclave at Legacy Hills - Overlook 60'
- Enclave at Legacy Hills - Crossings 50'
- 2424 Saint George Dr
- Legacy Hills
- Legacy Hills - Brookstone Collection
- 2700 W J Fred Smith Pkwy
- Legacy Hills - Brookstone 60's
- TBD Legacy (Fm 455) Ln
- 17256 W Fm 455
- 17374 W
- 16880 W Fm 455 (O'Brien Pkwy)
- 2040 Adriana Ave
- 2032 Adriana Ave
- 1436 Bramante St
- 1917 Piedmont Place
