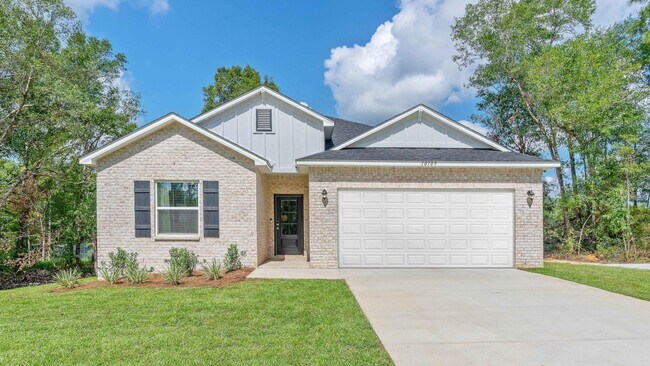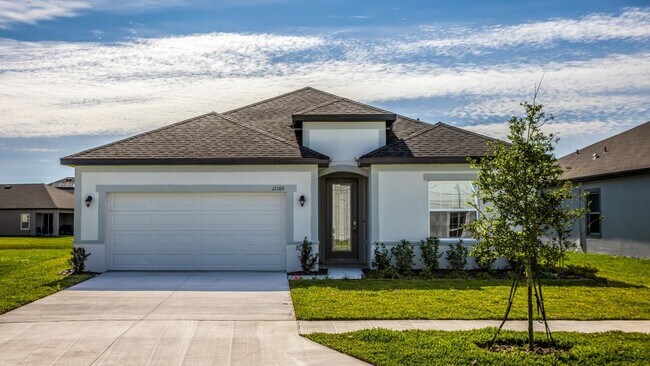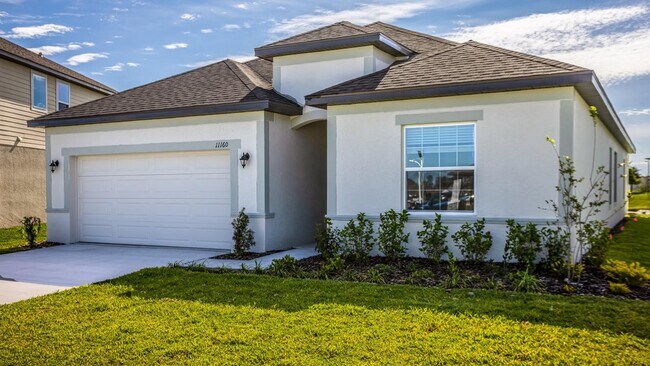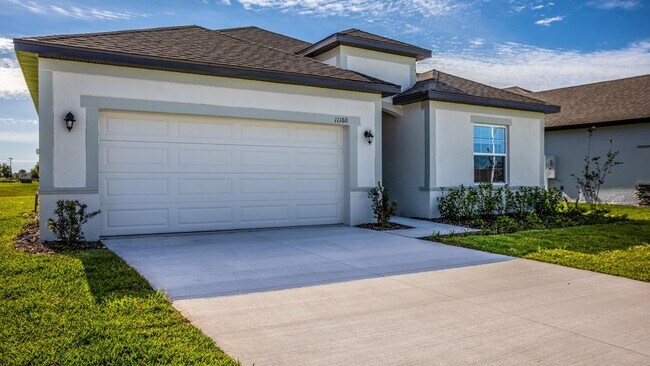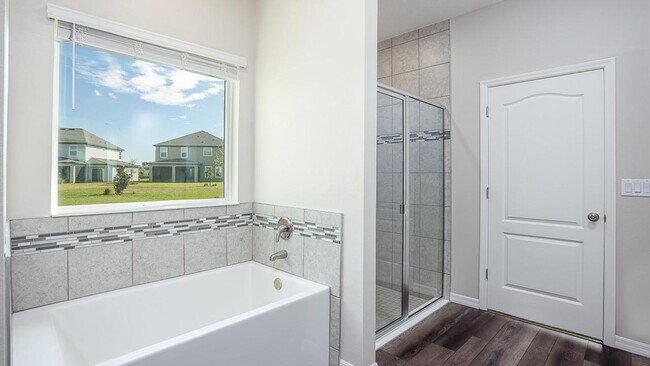
Estimated payment starting at $2,321/month
Highlights
- Fitness Center
- Finished Room Over Garage
- Community Lake
- New Construction
- Primary Bedroom Suite
- Clubhouse
About This Floor Plan
Welcome home to the MiramarElegant Style Meets Smart Design This beautifully designed Floridian-style home offers timeless charm with optional shuttered accents and a stone front exterior that adds subtle elegance and curb appeal. Step inside to discover a thoughtfully laid out open floor plan that combines spaciousness with privacy. The great room and kitchen serve as the heart of the home—an ideal space for entertaining, gathering, or simply relaxing in style. Toward the front of the home, three generously sized secondary bedrooms offer flexible living options for guests, children, or a home office—each with plenty of space and natural light. The master suite, tucked privately at the rear, offers a peaceful retreat complete with a spa-inspired bathroom, dual vanity, separate soaking tub and shower, and a perfectly placed linen closet for added convenience. Whether you're raising a family, hosting guests, or simply looking for a home that balances openness with comfort, this plan delivers. It’s well-suited for families of all sizes—and perfect for yours. Schedule a tour today and discover the perfect blend of style, space, and function in the Miramar!
Sales Office
| Monday |
12:00 PM - 6:00 PM
|
| Tuesday |
10:00 AM - 6:00 PM
|
| Wednesday |
10:00 AM - 6:00 PM
|
| Thursday |
10:00 AM - 6:00 PM
|
| Friday |
10:00 AM - 6:00 PM
|
| Saturday |
10:00 AM - 6:00 PM
|
| Sunday |
12:00 PM - 6:00 PM
|
Home Details
Home Type
- Single Family
Lot Details
- Private Yard
- Lawn
Parking
- 2 Car Attached Garage
- Finished Room Over Garage
- Front Facing Garage
Home Design
- New Construction
Interior Spaces
- 1-Story Property
- Great Room
- Combination Kitchen and Dining Room
Kitchen
- Breakfast Area or Nook
- Eat-In Kitchen
- Breakfast Bar
- Kitchen Island
Bedrooms and Bathrooms
- 4 Bedrooms
- Primary Bedroom Suite
- Walk-In Closet
- 2 Full Bathrooms
- Primary bathroom on main floor
- Secondary Bathroom Double Sinks
- Dual Vanity Sinks in Primary Bathroom
- Private Water Closet
- Soaking Tub
- Walk-in Shower
Laundry
- Laundry Room
- Laundry on lower level
Outdoor Features
- Sun Deck
- Covered Patio or Porch
- Lanai
Utilities
- Air Conditioning
- Central Heating
Community Details
Overview
- Community Lake
- Pond in Community
- Greenbelt
Amenities
- Clubhouse
- Amenity Center
- Planned Social Activities
Recreation
- Community Playground
- Fitness Center
- Community Pool
- Park
- Dog Park
Map
Other Plans in Seminole Palms - Enclave
About the Builder
- Seminole Palms - Enclave
- 60 Enclave Ave
- 190 Enclave Ave
- Seminole Palms
- 8 Llacer Place
- 14 Llach Ct
- Seminole Palms - Single-Family Homes
- Seminole Palms - Magnolia Series
- 1345 Ribbon Place
- 45 Laguna Forest Trail
- Seminole Palms - Palm Series
- 40 Laguna Forest Trail
- 58 Wandering Creek Way
- 51 Wandering Creek Way
- Flagler Village - Classic Series
- 20 Lleberry Path
- 40 Derbyshire Dr
- Flagler Village - Signature Series
- Seminole Palms - Townhomes
- 1 Zoffwood Ct

