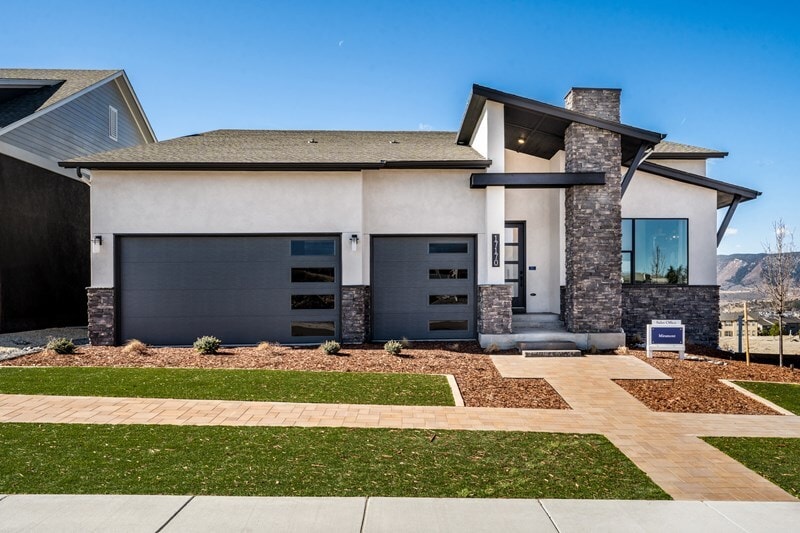
Monument, CO 80132
Estimated payment starting at $5,802/month
Highlights
- New Construction
- Primary Bedroom Suite
- High Ceiling
- Bear Creek Elementary School Rated A-
- Solid Surface Bathroom Countertops
- Home Office
About This Floor Plan
The Miramont floor plan by David Weekley Homes in Cloverleaf is designed to improve your everyday lifestyle while providing a glamorous atmosphere for social gatherings and special occasions. Escape to your superb Owner’s Retreat, which includes a private Owner’s Bath and walk-in closet. Natural light and boundless interior design possibilities create a picture-perfect setting for the cherished memories you’ll build in the open-concept gathering spaces of this home. The streamlined kitchen provides an easy culinary layout for the resident chef with a separate prep area that’s ideal for hosting holiday celebrations. A private suite on the main level and two spacious downstairs bedrooms provide wonderful places for unique decorative styles to shine. The game room, patio, covered porch and front study present space for entertainment, productivity, and relaxation. Contact our Internet Advisor to learn more about building this new home in Monument, CO.
Builder Incentives
Honoring Our Hometown Heroes in Colorado Springs | $4,000 Decorator Allowance. Offer valid December, 22, 2025 to January, 1, 2027.
With a new home in Colorado Springs, you’ll receive free landscaping. Offer valid December, 23, 2025 to January, 1, 2027.
Starting Rate as Low as 2.99% on Select Homes in the Colorado Springs Area. Offer valid February, 1, 2026 to March, 1, 2026.
Sales Office
| Monday - Saturday |
10:00 AM - 6:00 PM
|
| Sunday |
12:00 PM - 6:00 PM
|
Home Details
Home Type
- Single Family
HOA Fees
- $25 Monthly HOA Fees
Parking
- 3 Car Attached Garage
- Front Facing Garage
Taxes
- Special Tax
- 0.91% Estimated Total Tax Rate
Home Design
- New Construction
Interior Spaces
- 4,294-4,578 Sq Ft Home
- 1-Story Property
- High Ceiling
- Ceiling Fan
- ENERGY STAR Qualified Windows
- Open Floorplan
- Dining Area
- Home Office
- Unfinished Basement
Kitchen
- Eat-In Kitchen
- Breakfast Bar
- Walk-In Pantry
- Built-In Microwave
- Dishwasher
- Kitchen Island
- Disposal
Flooring
- Carpet
- Luxury Vinyl Plank Tile
Bedrooms and Bathrooms
- 4-5 Bedrooms
- Primary Bedroom Suite
- Walk-In Closet
- Powder Room
- Primary bathroom on main floor
- Solid Surface Bathroom Countertops
- Dual Vanity Sinks in Primary Bathroom
- Private Water Closet
- Bathtub with Shower
- Walk-in Shower
Laundry
- Laundry Room
- Laundry on main level
- Washer and Dryer Hookup
Eco-Friendly Details
- Energy-Efficient Insulation
Outdoor Features
- Patio
- Front Porch
Utilities
- Central Heating and Cooling System
- Programmable Thermostat
- PEX Plumbing
- Tankless Water Heater
- High Speed Internet
- Cable TV Available
Community Details
Overview
- Mountain Views Throughout Community
Amenities
- Outdoor Fireplace
Recreation
- Trails
Map
Other Plans in Cloverleaf - Pinnacle Collection
About the Builder
- Cloverleaf - Pinnacle Collection
- Cloverleaf - Mountainview Collection
- Jackson Creek North - Toll Brothers at Jackson Creek
- Jackson Creek North - Jackson Creek
- 17147 Copper Valley Ct
- 415 2nd St
- 0 Second St Unit 1114973
- 331 Grandwood Dr
- 3806 Pinehurst Dr
- 1380 Buckwood Ln
- 19942 Chisholm Trail
- 940 Rangely Dr
- 1180 Lone Scout Lookout
- 16935 Oldborough
- 370 Silver Rock Place
- 3354 White Bear Point
- 4405 Diamondback Dr
- 4549 Redstone Ridge Rd
- 3370 Bark Tree Trail
- 3135 Promise Point
Ask me questions while you tour the home.






