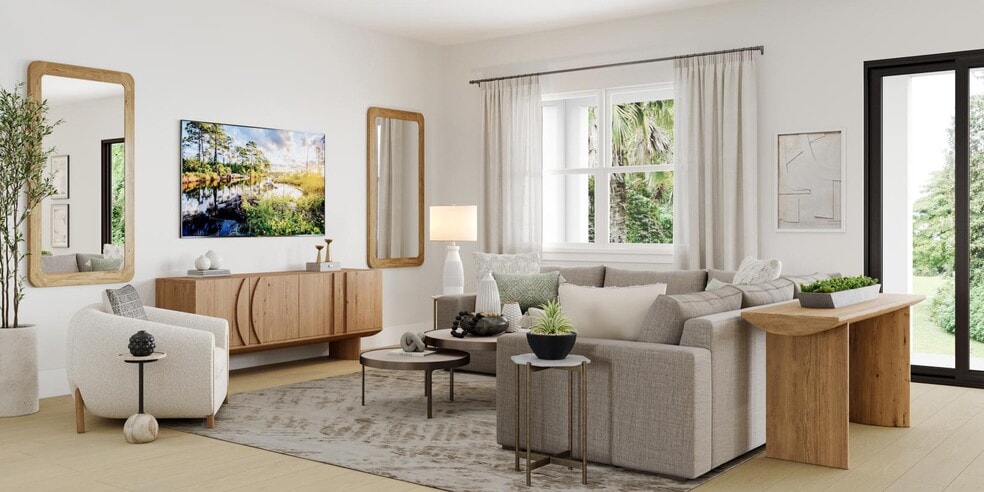
Montverde, FL 34756
Estimated payment starting at $7,738/month
Highlights
- Waterfront Community
- Public Boat Ramp
- Golf Club
- Lake Minneola High School Rated A-
- Health Club
- Community Cabanas
About This Floor Plan
The Miriela offers an impressive blend of stunning views and comfortable luxury. A soaring foyer leads you into a sprawling two-story great room and a casual dining area, creating an unforgettable daily living space. A gourmet kitchen includes a large center island with a breakfast bar and a generous pantry. Adjoining the kitchen is a covered lanai, extending the living space outside for seamless indoor-outdoor entertaining. A first-floor bedroom provides ample closet space and a private bath, perfectly suited for family or guests. Upstairs, the luxurious primary bedroom features dual walk-in closets and a spa-like bath with dual vanities, a soaking tub, a soothing shower, and a private water closet. Three secondary bedrooms have bountiful closet space and two full baths, providing comfort and convenience. A loft overlooks the foyer, offering increased space for daily living or entertaining. Additional highlights include a versatile flex room, a first-floor powder room, an everyday entry, and a three-car garage.
Builder Incentives
Take advantage of limited-time incentives on select homes during Toll Brothers Holiday Savings Event, 11/8-11/30/25.* Choose from a wide selection of move-in ready homes, homes nearing completion, or home designs ready to be built for you.
Sales Office
| Monday |
1:00 PM - 6:00 PM
|
| Tuesday - Saturday |
10:00 AM - 6:00 PM
|
| Sunday |
11:00 AM - 6:00 PM
|
Home Details
Home Type
- Single Family
Parking
- 3 Car Garage
Home Design
- New Construction
Interior Spaces
- 2-Story Property
Bedrooms and Bathrooms
- 5 Bedrooms
- Soaking Tub
Community Details
Overview
- Electric Vehicle Charging Station
- Community Lake
- Water Views Throughout Community
- Views Throughout Community
Amenities
- Outdoor Kitchen
- Outdoor Fireplace
- Community Barbecue Grill
- Restaurant
- Massage Therapy Room
- Clubhouse
- Event Center
- Community Center
- Lounge
- Community Wine Cellar
Recreation
- Public Boat Ramp
- Waterfront Community
- Golf Club
- Golf Course Community
- Golf Club Membership
- Health Club
- Yoga or Pilates Studio
- Tennis Courts
- Pickleball Courts
- Community Playground
- Community Cabanas
- Lap or Exercise Community Pool
- Community Spa
- Trails
Security
- Gated with Attendant
Map
Other Plans in Bella Collina - Lago Collection
About the Builder
- Bella Collina - Vista Collection
- Bella Collina - Lago Collection
- 15047 Pendio Dr
- 15125 Pendio Dr
- 16340 Pendio Dr
- 16325 Pendio Dr
- 16320 Pendio Dr
- 16015 Pendio Dr
- 15345 Pendio Dr
- 15512 Pendio Dr
- 16023 Pendio Dr
- 16103 Pendio Dr
- 16838 Artimino Loop
- 16830 Artimino Loop
- 16039 Pendio Dr
- 16842 Artimino Loop
- 16142 Trivoli Cir
- 16626 Bolsena Dr
- 16809 Bolsena Dr
- 16700 Bolsena Dr
