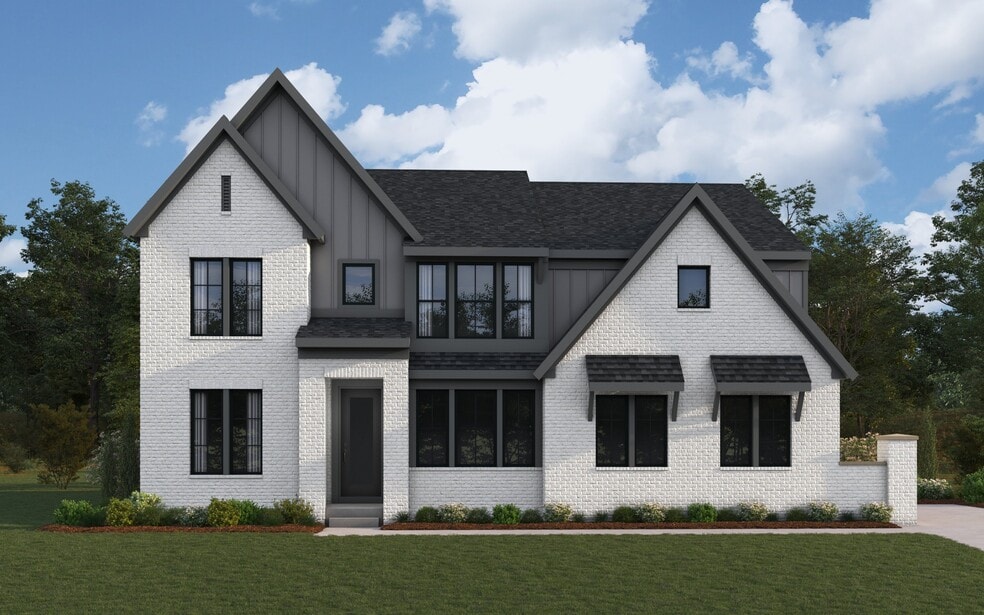
Mason, OH 45040
Estimated payment starting at $5,610/month
Highlights
- New Construction
- Primary Bedroom Suite
- Pond in Community
- Mason Intermediate Elementary School Rated A
- Freestanding Bathtub
- Lawn
About This Floor Plan
The Mitchell by Fischer Homes offers an impressive and versatile design, highlighted by a stunning two-story family room with soaring ceilings and a rear window wall that fills the space with natural light. The open-concept kitchen features an expansive island with seating, perfect for entertaining or casual gatherings. Enjoy the flexibility of an included casual living space, or customize with options for a guest suite or pocket office with a laundry area. Upstairs, add even more functionality with an optional fourth bedroom bath or a spacious bonus room. The Mitchell combines modern elegance with thoughtful options to create a home tailored to your lifestyle.
Builder Incentives
- Discover how you can save and make your dream home a reality this year!
Sales Office
| Monday - Thursday |
Closed
|
| Friday |
12:00 PM - 6:00 PM
|
| Saturday |
11:00 AM - 6:00 PM
|
| Sunday |
12:00 PM - 6:00 PM
|
Home Details
Home Type
- Single Family
Lot Details
- Lawn
Parking
- 2 Car Attached Garage
- Front Facing Garage
Home Design
- New Construction
Interior Spaces
- 2,711-3,211 Sq Ft Home
- 2-Story Property
- Formal Entry
- Family Room
- Living Room
- Dining Area
Kitchen
- Breakfast Area or Nook
- Breakfast Bar
- Walk-In Pantry
- Built-In Range
- Built-In Microwave
- Dishwasher
- Kitchen Island
Bedrooms and Bathrooms
- 4-5 Bedrooms
- Primary Bedroom Suite
- Walk-In Closet
- Powder Room
- 2 Full Bathrooms
- Double Vanity
- Private Water Closet
- Freestanding Bathtub
- Bathtub with Shower
- Walk-in Shower
Laundry
- Laundry Room
- Laundry on upper level
- Washer and Dryer Hookup
Utilities
- Central Heating and Cooling System
- High Speed Internet
- Cable TV Available
Community Details
- Pond in Community
Map
Other Plans in Losh Landing - Masterpiece Collection
About the Builder
- Losh Landing - Masterpiece Collection
- 8820 Butler Warren Rd
- 8830 Butler Warren Rd
- 9867 Kensington Ln
- 12102 Paulmeadows Dr
- 9750 Cincinnati Columbus Rd
- Mosaic - Courtyard Townhomes
- Mosaic - Courtyard Ranch Homes
- Everybody's Farm
- Sycamore Woods
- 8848 Oakcrest Way
- 7401 Cornell Rd
- 7379 Cornell Rd
- West Ridge
- Ivy Lane
- 3875 Hauck Rd
- 10550 Cinderella Dr
- 300 Oak Dr
- 8414 Overlook Dr
- 9900 Miami Dr






