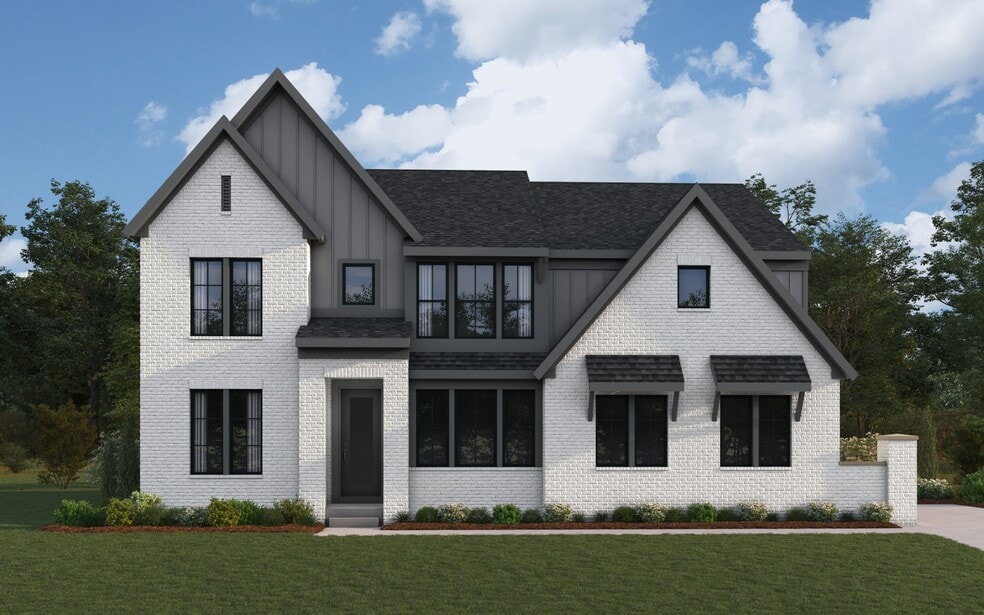
Verified badge confirms data from builder
Cincinnati, OH 45245
Estimated payment starting at $3,911/month
Total Views
59,000
4 - 5
Beds
2
Baths
2,711+
Sq Ft
$231+
Price per Sq Ft
Highlights
- Community Cabanas
- Primary Bedroom Suite
- No HOA
- New Construction
- High Ceiling
- Covered Patio or Porch
About This Floor Plan
The Mitchell by Fischer Homes offers an impressive and versatile design, highlighted by a stunning two-story family room with soaring ceilings and a rear window wall that fills the space with natural light. The open-concept kitchen features an expansive island with seating, perfect for entertaining or casual gatherings. Enjoy the flexibility of an included casual living space, or customize with options for a guest suite or pocket office with a laundry area. Upstairs, add even more functionality with an optional fourth bedroom bath or a spacious bonus room. The Mitchell combines modern elegance with thoughtful options to create a home tailored to your lifestyle.
Sales Office
Hours
| Monday - Thursday |
11:00 AM - 6:00 PM
|
| Friday |
12:00 PM - 6:00 PM
|
| Saturday |
11:00 AM - 6:00 PM
|
| Sunday |
12:00 PM - 6:00 PM
|
Office Address
1013 Prestwick Pl
Cincinnati, OH 45245
Driving Directions
Home Details
Home Type
- Single Family
Parking
- 2 Car Attached Garage
- Front Facing Garage
Home Design
- New Construction
Interior Spaces
- 2,711-3,211 Sq Ft Home
- 2-Story Property
- High Ceiling
- Family Room
- Living Room
- Kitchen Island
Bedrooms and Bathrooms
- 4-5 Bedrooms
- Primary Bedroom Suite
- Walk-In Closet
- Powder Room
- 2 Full Bathrooms
- Primary bathroom on main floor
- Double Vanity
- Private Water Closet
- Bathtub
Laundry
- Laundry Room
- Laundry on upper level
Outdoor Features
- Covered Patio or Porch
Community Details
Overview
- No Home Owners Association
Recreation
- Community Playground
- Community Cabanas
- Community Pool
Map
Other Plans in Prestwick Place - Masterpiece Collection
About the Builder
Recognized by Builder Magazine as the nation's 29th largest builder, Fischer Homes is one of the largest and most reputable new home builders in the Midwestern and Southeastern states. They were founded in 1980 in Northern Kentucky by Henry and Elaine Fischer with the philosophy of "Promise only what you can deliver and deliver what you promise," and have been building quality homes ever since. Over the past 40 years, privately-owned Fischer Homes has proudly built over 30,000 homes and employs over 500 Associates. Fischer Homes' solid reputation has been built largely by the talent of their Associates. Headquartered in Erlanger, Kentucky, Fischer Homes builds new homes in communities.
Nearby Homes
- Prestwick Place - Designer Collection
- Prestwick Place - Masterpiece Collection
- 3664 Lewis Rd
- 1300 Riverwalk Dr
- 1969 Ohio 125
- Buxton Oaks - Maple Street Collection
- Olivewood Park - Paired Patio Collection
- Silverstone - Maple Street Collection
- Billingsley - Billingsley - The Retreat
- Rosewood
- 2167 Ohio 125
- 595 Davis Rd
- 3098 Nelp Rd
- 0 Alpine Terrace Unit 1827302
- 0 Pond Run Rd Unit 1850652
- 4182 Mount Carmel Tobasco Rd
- 498 Sanctuary Way
- 496 Sanctuary Way
- 4250 Family Farm
- Twelve Oaks - Paired Patio Homes Collection






