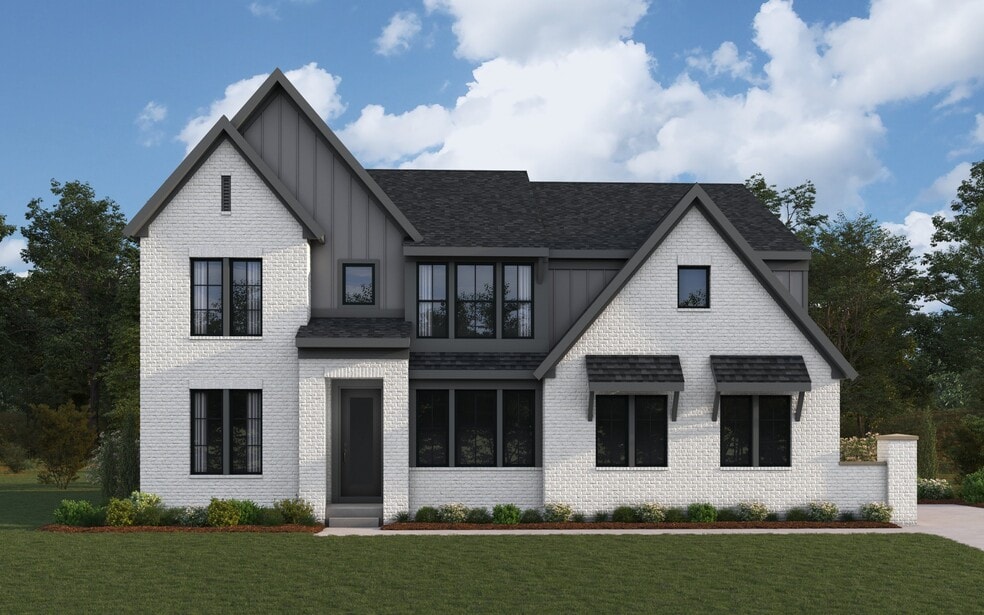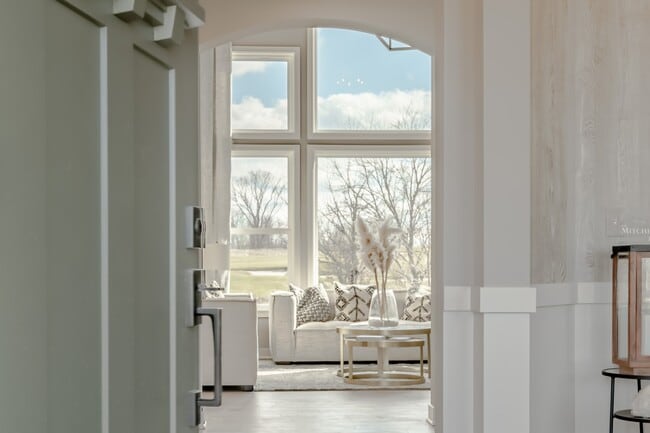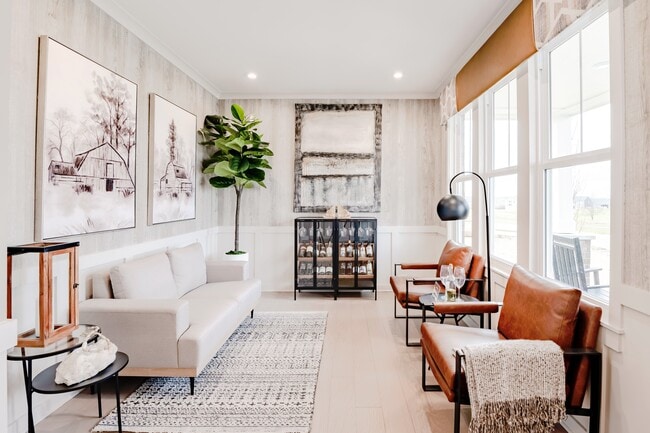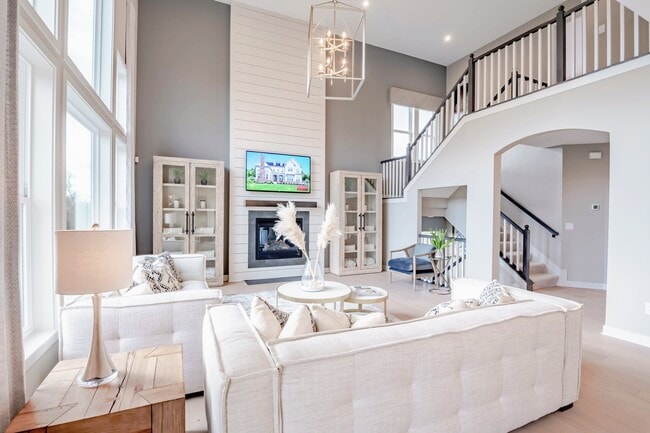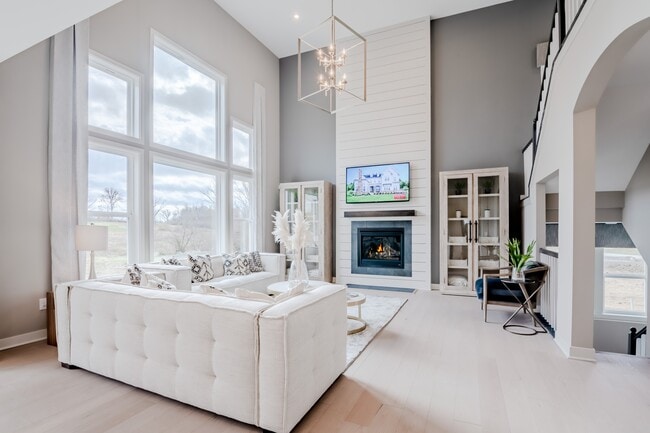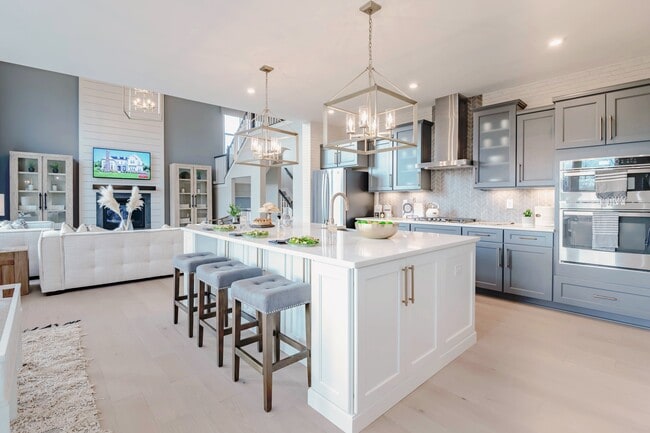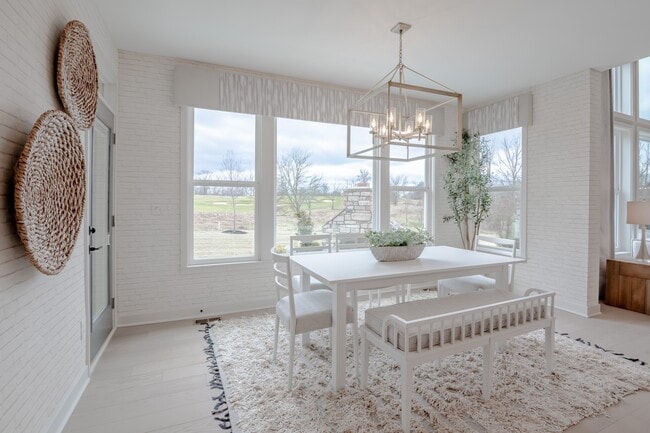
Estimated payment starting at $3,938/month
Highlights
- New Construction
- Finished Room Over Garage
- Freestanding Bathtub
- Charles T. Young Elementary School Rated 9+
- Primary Bedroom Suite
- Views Throughout Community
About This Floor Plan
The Mitchell by Fischer Homes offers an impressive and versatile design, highlighted by a stunning two-story family room with soaring ceilings and a rear window wall that fills the space with natural light. The open-concept kitchen features an expansive island with seating, perfect for entertaining or casual gatherings. Enjoy the flexibility of an included casual living space, or customize with options for a guest suite or pocket office with a laundry area. Upstairs, add even more functionality with an optional fourth bedroom bath or a spacious bonus room. The Mitchell combines modern elegance with thoughtful options to create a home tailored to your lifestyle.
Builder Incentives
- Call/text 513.657.4888 to learn more!
Sales Office
| Monday |
11:00 AM - 6:00 PM
|
| Tuesday |
11:00 AM - 6:00 PM
|
| Wednesday |
11:00 AM - 6:00 PM
|
| Thursday |
11:00 AM - 6:00 PM
|
| Friday |
12:00 PM - 6:00 PM
|
| Saturday |
11:00 AM - 6:00 PM
|
| Sunday |
12:00 PM - 6:00 PM
|
Home Details
Home Type
- Single Family
Lot Details
- Private Yard
- Lawn
Parking
- 2 Car Attached Garage
- Finished Room Over Garage
- Front Facing Garage
Home Design
- New Construction
Interior Spaces
- 2-Story Property
- High Ceiling
- Family Room
- Living Room
- Combination Kitchen and Dining Room
- Sun or Florida Room
- Unfinished Basement
Kitchen
- Breakfast Area or Nook
- Eat-In Kitchen
- Breakfast Bar
- Kitchen Island
Bedrooms and Bathrooms
- 4 Bedrooms
- Primary Bedroom Suite
- Walk-In Closet
- Powder Room
- In-Law or Guest Suite
- 2 Full Bathrooms
- Dual Vanity Sinks in Primary Bathroom
- Private Water Closet
- Freestanding Bathtub
- Bathtub with Shower
- Walk-in Shower
Laundry
- Laundry Room
- Laundry on upper level
- Washer and Dryer Hookup
Builder Options and Upgrades
- Optional Finished Basement
Utilities
- Air Conditioning
- Central Heating
Community Details
Overview
- No Home Owners Association
- Views Throughout Community
Recreation
- Trails
Map
Other Plans in Reserve at Deer Run - Masterpiece Collection
About the Builder
- Reserve at Deer Run - Designer Collection
- Reserve at Deer Run - Masterpiece Collection
- 3081 Barnbougle Dr
- 7516 Donegal Dr
- Lot 28 Southpointe Dr
- 524 Trison Dr
- 6713 Daniels Walk
- 6723 Daniels Walk
- 6516 Parkland Ave
- 6359 Werk Rd
- 6662 Taylor Rd
- 1259 Wexford Ln
- 1464 Topaz Trace Ct
- 2305 Bentwood Ct
- 4125 Sophias Way
- 1709 Ledgestone Way
- 1718 Ledgestone Way
- B Dr
- Rivers Pointe Estates - Rivers Pointe Estates - 100'
- 665 Fox Trails Way
