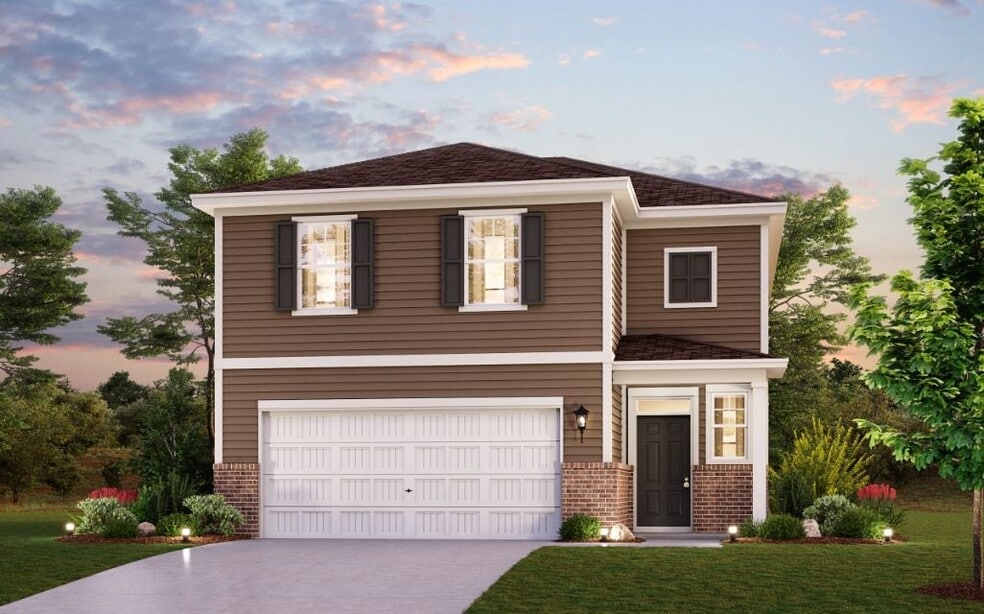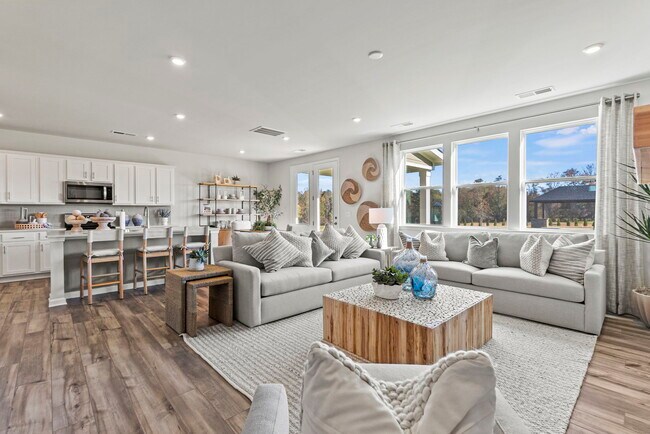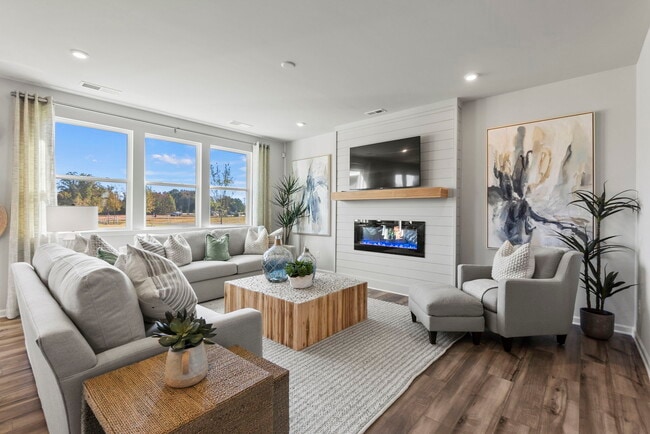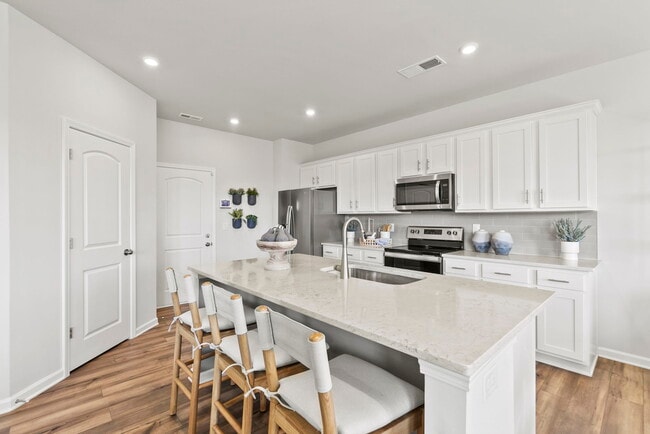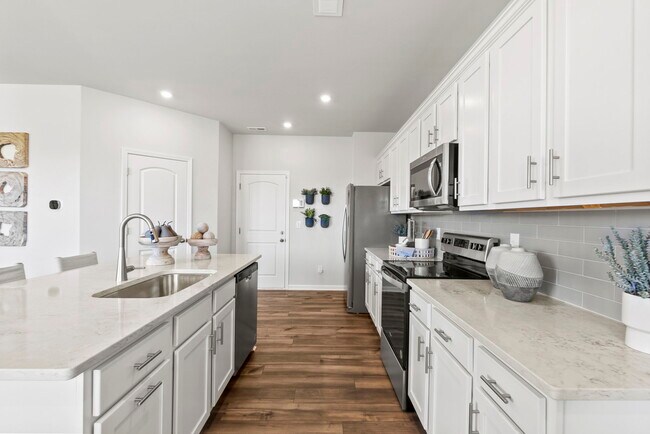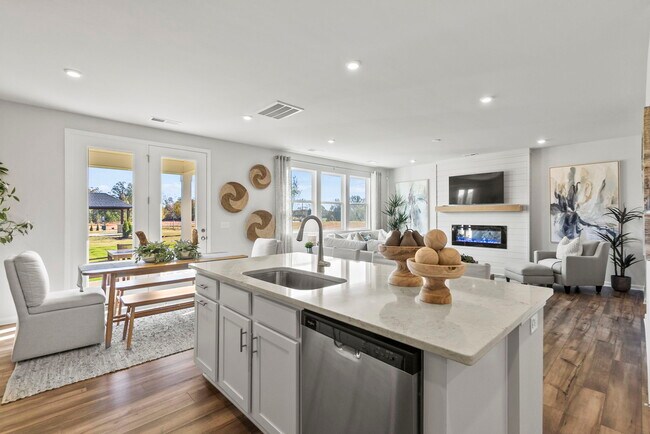
NEW CONSTRUCTION
BUILDER INCENTIVES
Estimated payment starting at $2,308/month
Total Views
12,176
4
Beds
2.5
Baths
2,097
Sq Ft
$175
Price per Sq Ft
Highlights
- New Construction
- Pond in Community
- Great Room
- Primary Bedroom Suite
- Loft
- Porch
About This Floor Plan
The two-story Mitchell plan offers abundant space in an inviting open-concept layout. On the main floor, an expansive great room flows into a charming dining area and well-appointed kitchen with a generous corner pantry and center island. Additional main-floor highlights include patio access off the dining area. Upstairs, a versatile loft is surrounded by three generous secondary bedrooms and a lavish primary suite with an attached bath—boasting dual vanities—and a roomy walk-in closet.
Builder Incentives
Purple Tag Sales Event 2025 - CAR
Hometown Heroes Charlotte
Sales Office
Hours
| Monday |
1:00 PM - 5:00 PM
|
| Tuesday |
10:00 AM - 5:00 PM
|
| Wednesday |
10:00 AM - 5:00 PM
|
| Thursday |
10:00 AM - 5:00 PM
|
| Friday |
10:00 AM - 5:00 PM
|
| Saturday |
10:00 AM - 5:00 PM
|
| Sunday |
1:00 PM - 5:00 PM
|
Office Address
This address is an offsite sales center.
685 Cashion Rd
York, SC 29745
Home Details
Home Type
- Single Family
Parking
- 2 Car Attached Garage
- Front Facing Garage
Home Design
- New Construction
Interior Spaces
- 2-Story Property
- Great Room
- Combination Kitchen and Dining Room
- Loft
Kitchen
- Breakfast Bar
- Kitchen Island
Bedrooms and Bathrooms
- 4 Bedrooms
- Primary Bedroom Suite
- Walk-In Closet
- Powder Room
- Secondary Bathroom Double Sinks
- Dual Vanity Sinks in Primary Bathroom
- Private Water Closet
- Bathtub with Shower
- Walk-in Shower
Laundry
- Laundry Room
- Laundry on upper level
- Washer and Dryer Hookup
Outdoor Features
- Patio
- Porch
Community Details
Overview
- Pond in Community
Recreation
- Community Playground
- Trails
Map
Other Plans in The Meadows at Asbury Ridge
About the Builder
Part of Century Communities—a top US public homebuilder—Century Complete allows clients to purchase a quality new home through an innovative online experience. Plus, streamlined finishes and floor plans mean they get their dream home quicker and at a more affordable price point!
Nearby Homes
- The Meadows at Asbury Ridge
- 239 Bezelle Ave
- 243 Bezelle Ave
- 408 Vidette Dr
- 416 Vidette Dr
- 412 Vidette Dr
- 000 Black Hwy
- 000 Alexander Love Hwy
- SpringLake
- 730 Gants Rd
- Black Hwy
- 1639 +1643 Mallard Bay Rd Unit 17 & 18
- 855 W Alexander Love Hwy
- 305 Woodcrest Dr
- 40 Magnolia St
- 426 Ratchford Rd
- .99 acres Highway 321
- 357 Pendergrass Rd
- 218 E Madison St
- 13 Church St
