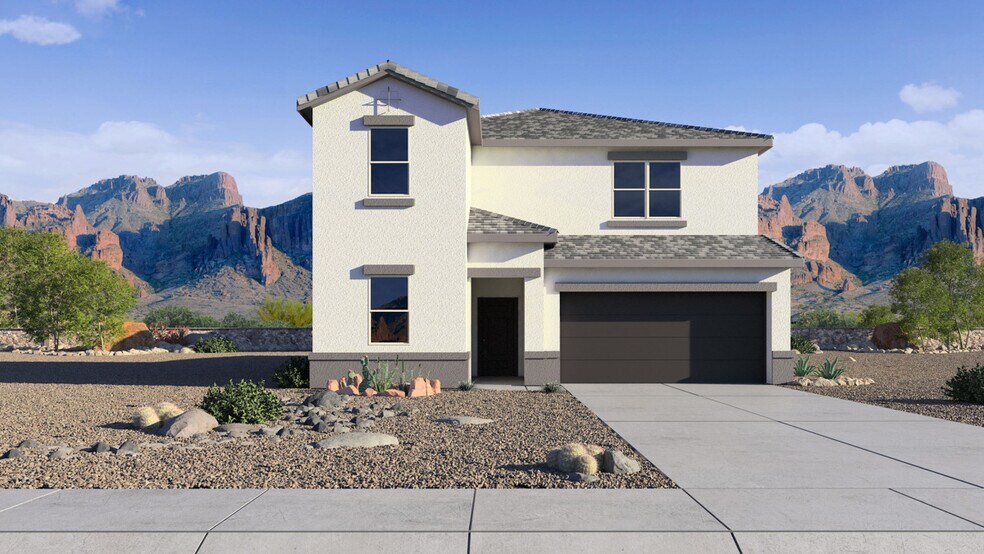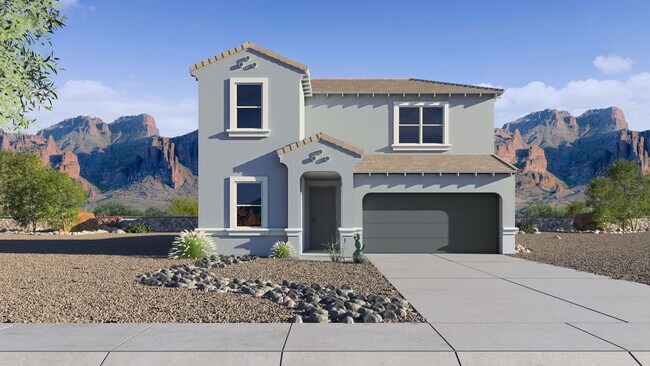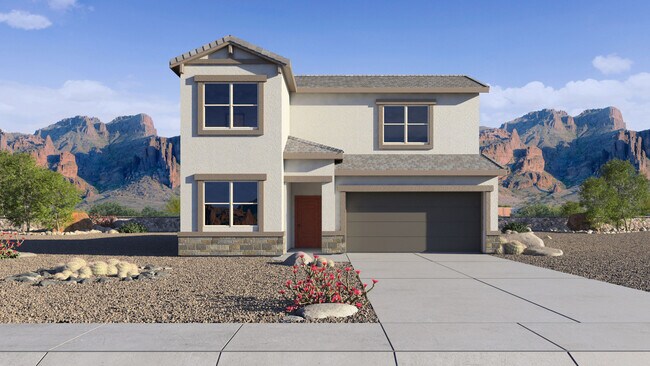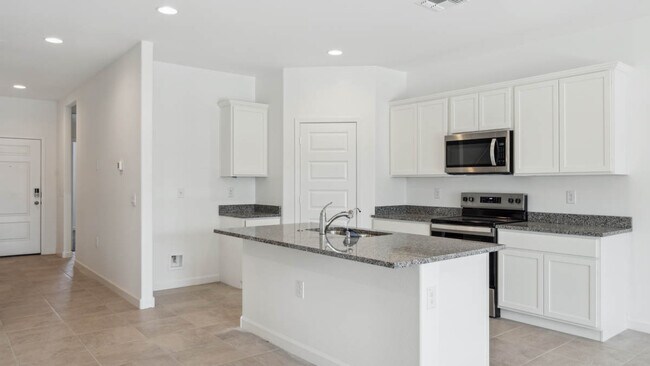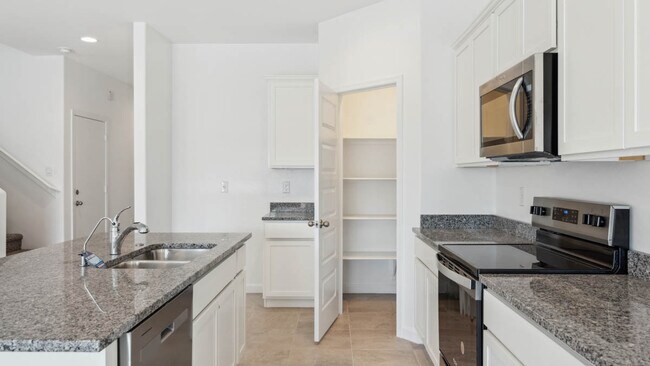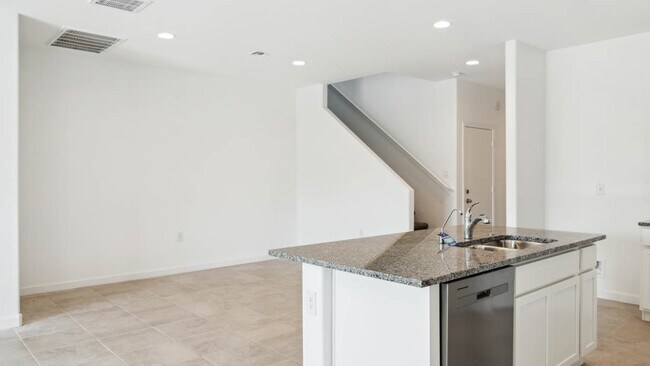Estimated payment starting at $3,077/month
Total Views
85
4
Beds
3
Baths
2,268
Sq Ft
$216
Price per Sq Ft
Highlights
- Fitness Center
- Primary Bedroom Suite
- Main Floor Primary Bedroom
- New Construction
- Clubhouse
- Great Room
About This Floor Plan
This home is located at Mitchell Plan, Apache Junction, AZ 85120 and is currently priced at $489,990, approximately $216 per square foot. Mitchell Plan is a home located in Pinal County with nearby schools including Desert Vista Elementary School, Cactus Canyon Junior High School, and Apache Junction High School.
Home Details
Home Type
- Single Family
Lot Details
- Fenced Yard
- Lawn
Parking
- 2 Car Attached Garage
- Front Facing Garage
Home Design
- New Construction
Interior Spaces
- 2-Story Property
- Mud Room
- Formal Entry
- Great Room
- Combination Kitchen and Dining Room
- Game Room
- Carpet
Kitchen
- Breakfast Bar
- Walk-In Pantry
- Built-In Range
- Built-In Microwave
- Dishwasher
- Stainless Steel Appliances
- Kitchen Island
Bedrooms and Bathrooms
- 4 Bedrooms
- Primary Bedroom on Main
- Primary Bedroom Suite
- Walk-In Closet
- 3 Full Bathrooms
- Primary bathroom on main floor
- Double Vanity
- Private Water Closet
- Bathtub with Shower
- Walk-in Shower
Laundry
- Laundry Room
- Laundry on main level
- Washer and Dryer Hookup
Outdoor Features
- Covered Patio or Porch
Utilities
- Central Heating and Cooling System
- Smart Home Wiring
- High Speed Internet
- Cable TV Available
Community Details
Overview
- Property has a Home Owners Association
Amenities
- Community Fire Pit
- Community Barbecue Grill
- Clubhouse
Recreation
- Bocce Ball Court
- Community Playground
- Fitness Center
- Community Pool
- Splash Pad
- Park
- Tot Lot
- Trails
Map
Nearby Homes
- 9368 S Holandes Dr
- 9069 S Holandes Dr
- 2067 W Solstice Ave
- 0 Unknown -- Unit 5 6809675
- 9117 S Palo Verde Dr
- XXXXX S Mountain Rd Unit 1
- Blossom Rock at Superstition Vistas - Laurel
- Blossom Rock at Superstition Vistas - Escena
- Blossom Rock at Superstition Vistas - Mariposa
- 953 Ridge Rd
- 902 Golden Ore Pass
- Blossom Rock at Superstition Vistas - Horizon
- Blossom Rock at Superstition Vistas - Blossom Rock
- Blossom Rock at Superstition Vistas - Wildflower Collection
- Blossom Rock at Superstition Vistas - Fusion
- La Mira - Discovery Collection
- Tapestry at Destination
- Avalon Crossing - Emblem
- Avalon Crossing - Fusion
- Avalon Crossing - Ascent

