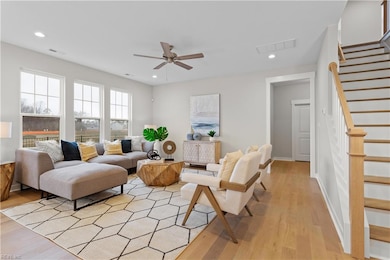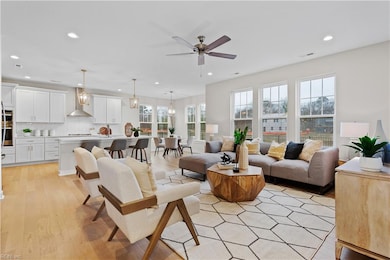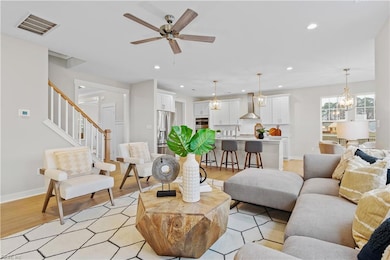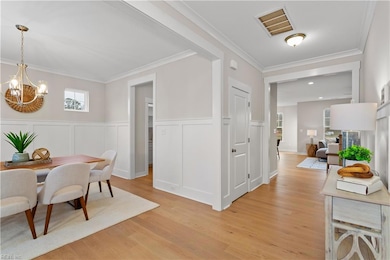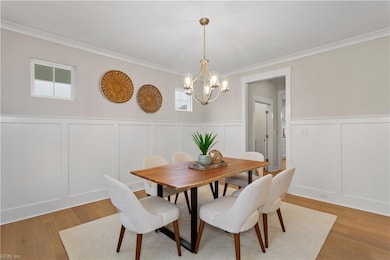MM Bellhaven In Stoney Creek Chesapeake, VA 23322
Pleasant Grove West NeighborhoodEstimated payment $4,121/month
Highlights
- New Construction
- Craftsman Architecture
- Loft
- Southeastern Elementary School Rated A-
- Main Floor Bedroom
- Home Office
About This Home
MM Bellhaven in Stoney Creek by Wetherington Homes TO BE BUILT Design your dream home in the desirable Stoney Creek Community! Choose your floor plan, homesite, and design finishes to create a home that fits your lifestyle perfectly! This impressive floor plan features a bright, open-concept layout with a large kitchen island, eat-in kitchen, and a spacious great room ideal for entertaining. Enjoy the added convenience of a butler's pantry and a generous formal dining area for hosting gatherings! Options include deluxe kitchens, covered back porches, and flexible 4-5 bedroom layouts to accommodate today's modern living needs! Expansive owner's suite boasts a tray ceiling, a spa-inspired bathroom, and a huge walk-in closet. All bedrooms are generously sized, and the second-floor laundry room adds everyday convenience. Call Today!
Home Details
Home Type
- Single Family
Est. Annual Taxes
- $6,800
Year Built
- Built in 2025 | New Construction
HOA Fees
- $95 Monthly HOA Fees
Home Design
- Craftsman Architecture
- Transitional Architecture
- Farmhouse Style Home
- Brick Exterior Construction
- Slab Foundation
- Asphalt Shingled Roof
- Vinyl Siding
- Radiant Barrier
Interior Spaces
- 2,888 Sq Ft Home
- 2-Story Property
- Ceiling Fan
- Entrance Foyer
- Home Office
- Loft
- Utility Room
- Pull Down Stairs to Attic
Kitchen
- Breakfast Area or Nook
- Gas Range
- Microwave
- Dishwasher
- Disposal
Flooring
- Carpet
- Laminate
- Ceramic Tile
- Vinyl
Bedrooms and Bathrooms
- 5 Bedrooms
- Main Floor Bedroom
- En-Suite Primary Bedroom
- 3 Full Bathrooms
- Dual Vanity Sinks in Primary Bathroom
Laundry
- Laundry Room
- Washer and Dryer Hookup
Parking
- 2 Car Attached Garage
- Driveway
- On-Street Parking
Outdoor Features
- Patio
- Porch
Schools
- Southeastern Elementary School
- Great Bridge Middle School
- Great Bridge High School
Utilities
- Forced Air Zoned Heating and Cooling System
- Heat Pump System
- Heating System Uses Natural Gas
- Tankless Water Heater
Community Details
Overview
- Stoney Creek Subdivision
Recreation
- Community Playground
Map
Home Values in the Area
Average Home Value in this Area
Property History
| Date | Event | Price | Change | Sq Ft Price |
|---|---|---|---|---|
| 05/22/2025 05/22/25 | For Sale | $655,000 | -- | $227 / Sq Ft |
Source: Real Estate Information Network (REIN)
MLS Number: 10584745
- MM Hungarian (Caroline Design) Rd
- MM Stoney Creek (Platinum 2)
- MM Capstone Stoney Creek
- MM Hungarian (Freemont On Lot 1) Rd
- 1254 Solitude Trail
- MM Capstone Gen Suite Stoney Creek
- MM Taft (Ambler Parcel A-4) Rd
- MM Taft (Campbell Homesite A-2) Rd
- MM MacOn-multi-gen In Stoney Creek
- 912 Koonce Ln
- MM Taft (Squire Parcel A - 4) Rd
- 1263 Solitude Trail
- MM Legacy 4 Branch
- 420 Stoney Mist Way
- 104 Agave Ct
- 404 Stoney Mist Way
- MM Cornerstone 1 Acre
- MM Meridian Stoney Creek 1 Acre
- MM Hungarian (Holden) Rd
- MM Cedarville (Henderson Parcel 25) Ct
- 1944 Ferguson Loop
- 249 Allure Ln
- 1201 Hillside Ave
- 951 Forest Lakes Cir
- 2211 Orange Root Dr
- 254 Hurdle Dr
- 254 Hurdle Dr
- 912 Bells Creek Ct
- 333 Sikeston Ln
- 904 S Lake Cir
- 237 Marion Dr
- 304 S Hill Ln
- 728 Hawkhurst Dr
- 804 Heritage Point
- 531 E Cedar Rd
- 100-110 Williamsburg Dr
- 629 Brisa Ct
- 13A Johnstown Crescent
- 504 Cap Stone Arcade
- 148 Horse Run Dr


