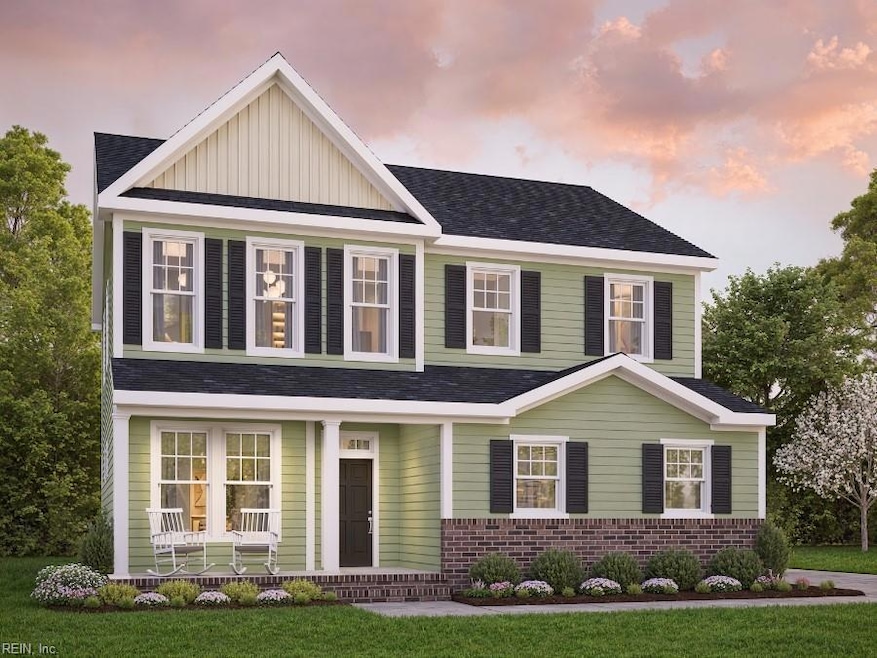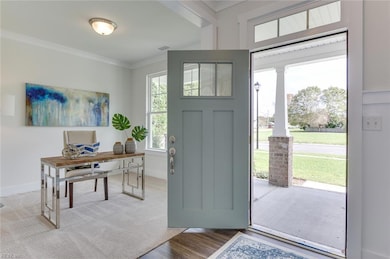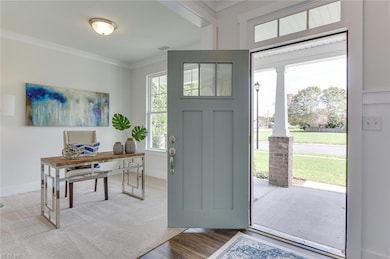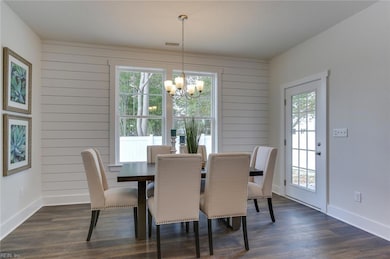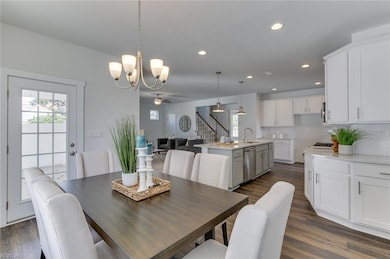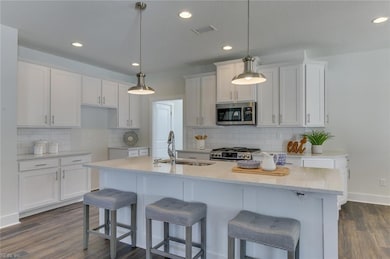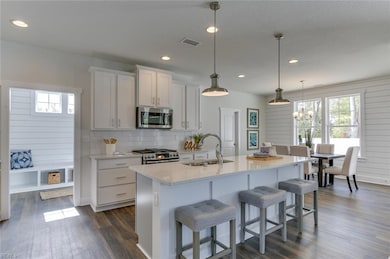MM Blackwater (Derring I - Homesite 7) Rd Virginia Beach, VA 23457
Pungo NeighborhoodEstimated payment $4,216/month
Highlights
- New Construction
- View of Trees or Woods
- Transitional Architecture
- Creeds Elementary School Rated A-
- 3.29 Acre Lot
- Attic
About This Home
3 acres in Kellam school district with wooded views on Homesite 7! The Derring by Kirbor Homes is a stunning floor plan that offers the perfect blend of modern comfort and rural charm. With a spacious open design, you’ll enjoy seamless living, dining, and entertaining spaces, all complemented by a vast amount of cabinets and countertops in the well-appointed kitchen. Each bedroom features a walk-in closet, providing ample storage, while the primary suite offers a private retreat. Step outside and take full advantage of endless outdoor living options—whether it's a garden, a workshop, or simply enjoying the peaceful surroundings. With a well and septic system already in place, you’ll experience self-sufficient country living at its best. Plus, alternate plans are available to tailor your home to your unique vision. Don't miss your chance to own a piece of the countryside!
Listing Agent
Deana Renn
AtCoastal Realty Listed on: 07/31/2025
Home Details
Home Type
- Single Family
Est. Annual Taxes
- $7,000
Year Built
- Built in 2025 | New Construction
Lot Details
- 3.29 Acre Lot
- Property is zoned AG-1
Parking
- 2 Car Attached Garage
Home Design
- Transitional Architecture
- Asphalt Shingled Roof
- Vinyl Siding
- Radiant Barrier
Interior Spaces
- 2,287 Sq Ft Home
- 2-Story Property
- Entrance Foyer
- Home Office
- Loft
- Utility Room
- Views of Woods
- Pull Down Stairs to Attic
Kitchen
- Breakfast Area or Nook
- Electric Range
- Microwave
- Dishwasher
Flooring
- Carpet
- Vinyl
Bedrooms and Bathrooms
- 4 Bedrooms
- En-Suite Primary Bedroom
- Walk-In Closet
- Dual Vanity Sinks in Primary Bathroom
Laundry
- Laundry on main level
- Washer and Dryer Hookup
Outdoor Features
- Porch
Schools
- Creeds Elementary School
- Princess Anne Middle School
- Kellam High School
Utilities
- Central Air
- Heat Pump System
- Programmable Thermostat
- Well
- Electric Water Heater
- Water Softener
- Septic System
Community Details
- No Home Owners Association
- Blackwater 354 Subdivision
Map
Home Values in the Area
Average Home Value in this Area
Property History
| Date | Event | Price | List to Sale | Price per Sq Ft |
|---|---|---|---|---|
| 11/17/2025 11/17/25 | Price Changed | $687,950 | -1.7% | $301 / Sq Ft |
| 07/31/2025 07/31/25 | For Sale | $699,900 | -- | $306 / Sq Ft |
Source: Real Estate Information Network (REIN)
MLS Number: 10595443
- MM Blackwater (Henderson Lot 7) Rd
- MM Blackwater (Derring II Lot 7) Rd
- MM Blackwater (Ambler Lot 7) Rd
- MM Blackwater (Purdue) Rd
- MM Blackwater (Engle Lot 7) Rd
- MM Blackwater (Lee Lot 7) Rd
- MM Blackwater(squire Lot 7) Rd
- MM Blackwater (Kentland Lot 7) Rd
- MM Blackwater (Holden Homesite 7) Rd
- MM Blackwater (Davidson Lot 7) Rd
- 2092 Camden Ct
- 2084 Camden Ct
- 682 Princess Anne Rd
- 919 Princess Anne Rd
- 0.5ac Princess Anne Rd
- 1468 Mill Landing Rd
- 1757 Mill Landing Rd
- 533 Princess Anne Rd
- 4524 Three Pine Ln
- 4489 Catfish Rd
- 3665 Sandpiper Rd Unit 181
- 3665 Sandpiper Rd Unit 222
- 3738 Sandpiper Rd Unit B109
- 3700 Sandpiper Rd Unit 219
- 3661 Sandfiddler Rd
- 3617 Sandfiddler Rd
- 1815 Land of Promise Rd
- 2820 Majestic Oak Ct
- 3221 Barbour Dr
- 3052 Little Island Rd
- 3017 Polk Dr
- 3216 Fayette Dr
- 2627 Hartley St
- 2505 Hartley St
- 2608 Wilkes Dr
- 2621 Alleghany Loop
- 2621 Meckley Ct
- 2357 Wessington Dr
- 2008 Norrington Ct
- 2405 Guardhouse Way
