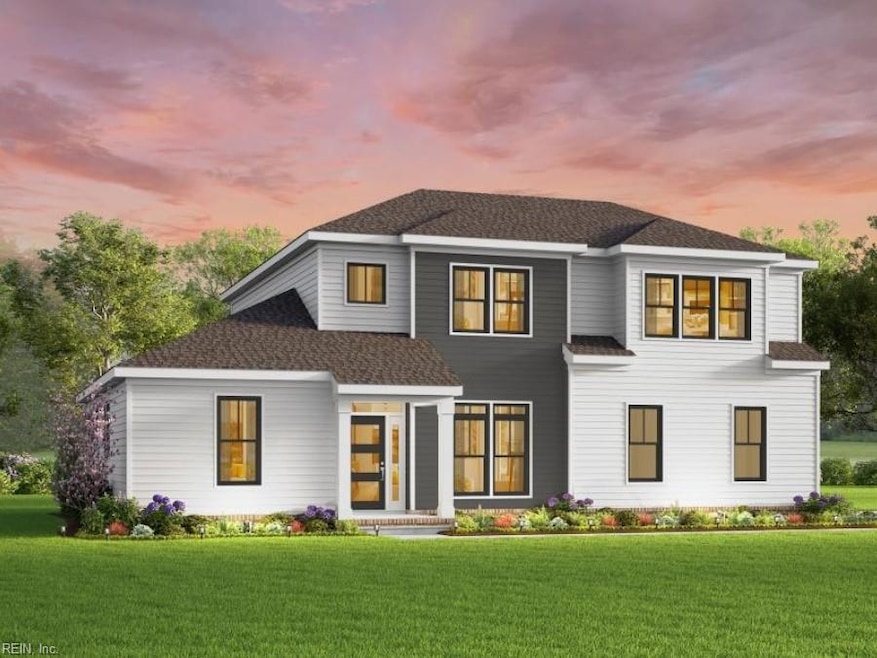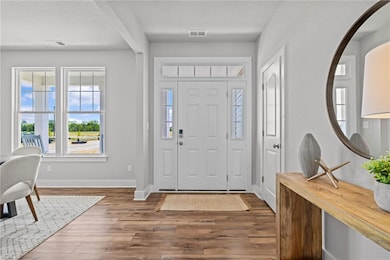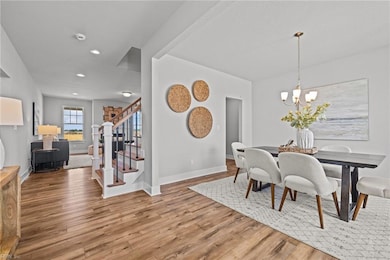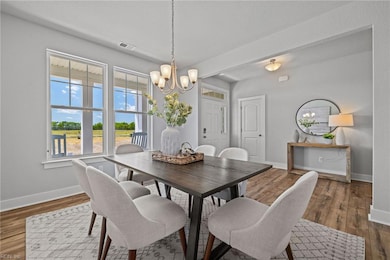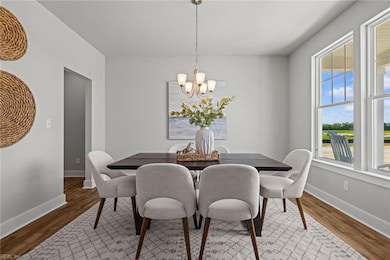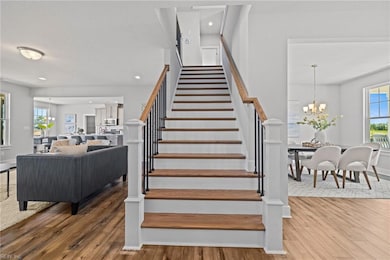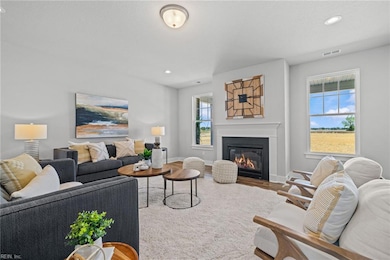MM Cedarvilee (Lee Phase 25) Ct Chesapeake, VA 23322
Pleasant Grove East NeighborhoodEstimated payment $4,699/month
Highlights
- New Construction
- View of Trees or Woods
- Transitional Architecture
- Hickory Elementary School Rated A-
- 1 Acre Lot
- Main Floor Primary Bedroom
About This Home
Discover over an acres of possibilities! The popular Lee model by Kirbor Homes offers modern comfort with endless customization—choose your colors, layout, and finishes to design a home that fits your lifestyle. Add a 3rd car garage, oversized walk-in pantry, covered porch or sunroom, extended primary suite, walk-out attic, or even a second primary suite. Additional bedrooms and baths available to suit your needs. Well and septic provide independence, while trusted lender incentives make building your dream home even easier. Country living meets personalized luxury! Kirbor Homes Design Center allows you to bring your home to life by tailoring your colors, materials, and features to your specific needs! Pics from previous build for inspo! Additional home designs availble! Pictures are of a previous build and some features seen may not be included!
Listing Agent
Deana Renn
AtCoastal Realty Listed on: 11/19/2025
Home Details
Home Type
- Single Family
Est. Annual Taxes
- $7,942
Year Built
- New Construction
HOA Fees
- $50 Monthly HOA Fees
Parking
- 2 Car Attached Garage
Home Design
- Transitional Architecture
- Brick Exterior Construction
- Asphalt Shingled Roof
- Vinyl Siding
- Radiant Barrier
Interior Spaces
- 2,963 Sq Ft Home
- 2-Story Property
- Entrance Foyer
- Home Office
- Loft
- Utility Room
- Views of Woods
- Pull Down Stairs to Attic
Kitchen
- Breakfast Area or Nook
- Walk-In Pantry
- Electric Range
- Microwave
- Dishwasher
Flooring
- Carpet
- Vinyl
Bedrooms and Bathrooms
- 4 Bedrooms
- Primary Bedroom on Main
- En-Suite Primary Bedroom
- Walk-In Closet
- Dual Vanity Sinks in Primary Bathroom
Laundry
- Laundry on main level
- Washer and Dryer Hookup
Schools
- Hickory Elementary School
- Hickory Middle School
- Hickory High School
Utilities
- Forced Air Zoned Heating and Cooling System
- Heat Pump System
- Programmable Thermostat
- Well
- Electric Water Heater
- Water Softener
- Septic System
Additional Features
- Porch
- 1 Acre Lot
Community Details
- Sanderson Estates Subdivision
Map
Home Values in the Area
Average Home Value in this Area
Property History
| Date | Event | Price | List to Sale | Price per Sq Ft |
|---|---|---|---|---|
| 11/19/2025 11/19/25 | For Sale | $756,350 | -- | $255 / Sq Ft |
Source: Real Estate Information Network (REIN)
MLS Number: 10610936
- MM Cedarville (Litton Parcel 25) Ct
- MM Cedarville (Lee Parcel 25) Ct
- MM Cedarville (Beatrice Parcel 25) Ct
- MM Cedarville (Derring Parcel 25) Ct
- MM Cedarville (Reba Parcel 25) Ct
- 3016 Cedarville Rd
- The Engle Plan at Sanderson Estates
- The Henderson Plan at Sanderson Estates
- The Ambler Plan at Sanderson Estates
- The Derring 2 Plan at Sanderson Estates
- The Kentland Plan at Sanderson Estates
- The Reba Plan at Sanderson Estates
- The Randolph Plan at Sanderson Estates
- The Litton Plan at Sanderson Estates
- The Campbell Plan at Sanderson Estates
- The Holden Plan at Sanderson Estates
- The Mccomas Plan at Sanderson Estates
- The Derring Plan at Sanderson Estates
- The Dual Primary Lee Plan at Sanderson Estates
- The Beatrice Plan at Sanderson Estates
- 4437 Old Battlefield Blvd S Unit C
- 4501 Old Battlefield Blvd Unit 1
- 4501 Old Battlefield Blvd Unit 3
- 249 Allure Ln
- 1944 Ferguson Loop
- 1932 Canning Place
- 105 Farmridge Way
- 130 Glenmoor Path
- 717 Tallahassee Dr
- 103 Sandra Rd
- 100 Fost Blvd
- 561 Summit Ridge Dr
- 254 Hurdle Dr
- 254 Hurdle Dr
- 819 Aaron Culbreth Ct
- 101 Stadium Dr
- 100-110 Williamsburg Dr
- 240 Fresno Dr
- 13A Johnstown Crescent
- 335 Nottingham Dr
