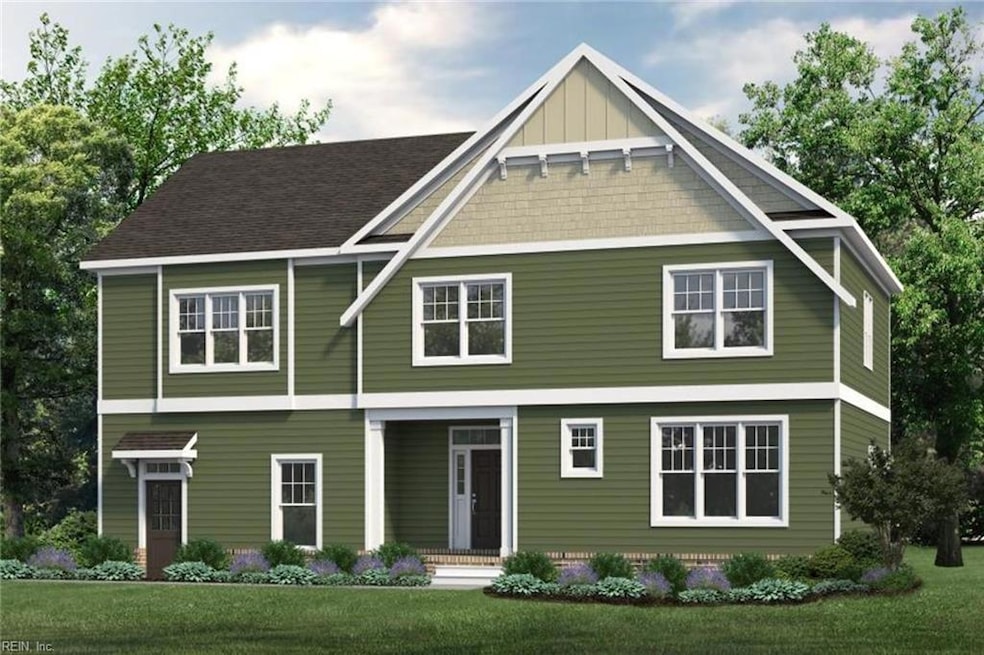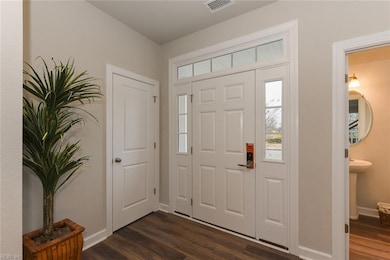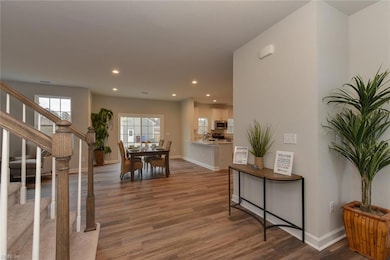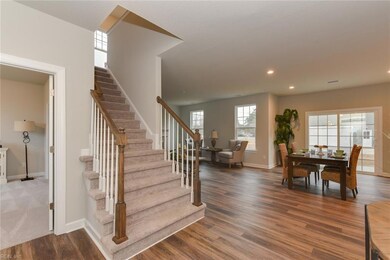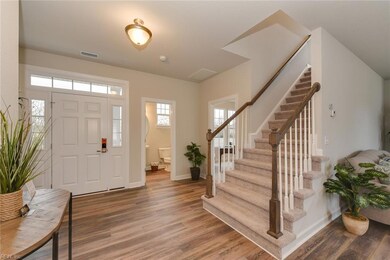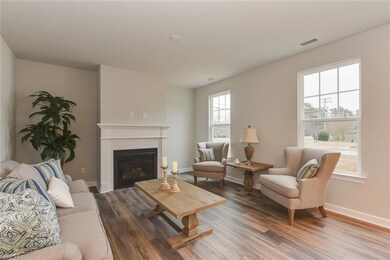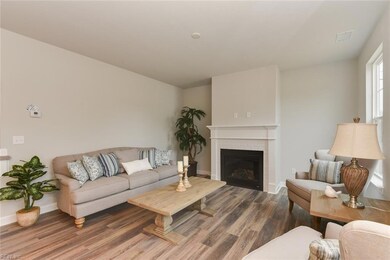MM Cedarville (Campbell Parcel 26-1) Ct Chesapeake, VA 23322
Pleasant Grove West NeighborhoodEstimated payment $4,550/month
Highlights
- Horses Allowed On Property
- New Construction
- Traditional Architecture
- Southeastern Elementary School Rated A-
- 3.2 Acre Lot
- Attic
About This Home
The Campbell has many of todays most popular requests! A stylish kitchen, eat at bar and a walk-in pantry makes entertaining a breeze! The open floor plan accommodates oversized furniture while the spacious breakfast area is waiting for your family gatherings. The first-floor office provides the perfect place to work remotely. Mudroom plus laundry on the first floor. Open the doors to the primary bedroom and be captivated by the spa-like bath as well as a true rooms size walk-in closet. The three additional bedrooms upstairs provide plenty of space for guests. The Campbell by Kirbor Homes is just one of many plans that can be built on these 3 acre homesites in the Hickory School District. Ask about multi gen living, single level plans, and more! Trusted lender incentives available!
Listing Agent
Deana Renn
AtCoastal Realty Listed on: 10/08/2024
Home Details
Home Type
- Single Family
Est. Annual Taxes
- $7,600
Year Built
- Built in 2025 | New Construction
Lot Details
- 3.2 Acre Lot
- Property is zoned A-1
HOA Fees
- $50 Monthly HOA Fees
Parking
- 2 Car Attached Garage
Home Design
- Traditional Architecture
- Brick Exterior Construction
- Asphalt Shingled Roof
- Vinyl Siding
- Radiant Barrier
Interior Spaces
- 2,609 Sq Ft Home
- 2-Story Property
- Entrance Foyer
- Home Office
- Utility Room
- Pull Down Stairs to Attic
Kitchen
- Breakfast Area or Nook
- Electric Range
- Microwave
- Dishwasher
Flooring
- Carpet
- Laminate
- Vinyl
Bedrooms and Bathrooms
- 4 Bedrooms
- En-Suite Primary Bedroom
- Walk-In Closet
- Dual Vanity Sinks in Primary Bathroom
Laundry
- Laundry on main level
- Washer and Dryer Hookup
Schools
- Hickory Elementary School
- Hickory Middle School
- Hickory High School
Utilities
- Central Air
- Heat Pump System
- Programmable Thermostat
- Well
- Electric Water Heater
- Water Softener
- Septic System
Additional Features
- Porch
- Horses Allowed On Property
Community Details
- Sanderson Estates Subdivision
Map
Home Values in the Area
Average Home Value in this Area
Property History
| Date | Event | Price | Change | Sq Ft Price |
|---|---|---|---|---|
| 10/08/2024 10/08/24 | For Sale | $725,900 | -- | $278 / Sq Ft |
Source: Real Estate Information Network (REIN)
MLS Number: 10554292
- MM Hungarian (Freemont On Lot 1) Rd
- 1254 Solitude Trail
- MM Capstone Gen Suite Stoney Creek
- MM Taft (Ambler Parcel A-4) Rd
- MM Taft (Campbell Homesite A-2) Rd
- MM MacOn-multi-gen In Stoney Creek
- 912 Koonce Ln
- MM Taft (Squire Parcel A - 4) Rd
- 1263 Solitude Trail
- MM Legacy 4 Branch
- 420 Stoney Mist Way
- 104 Agave Ct
- 404 Stoney Mist Way
- MM Cornerstone 1 Acre
- MM Meridian Stoney Creek 1 Acre
- MM Hungarian (Holden) Rd
- MM Cedarville (Henderson Parcel 25) Ct
- MM MacOn In Stoney Creek
- MM Bellhaven In Stoney Creek
- MM Bayberry In Sc
- 1944 Ferguson Loop
- 249 Allure Ln
- 1201 Hillside Ave
- 951 Forest Lakes Cir
- 2211 Orange Root Dr
- 254 Hurdle Dr
- 254 Hurdle Dr
- 912 Bells Creek Ct
- 346 Faire Chase
- 333 Sikeston Ln
- 237 Marion Dr
- 304 S Hill Ln
- 728 Hawkhurst Dr
- 804 Heritage Point
- 531 E Cedar Rd
- 100-110 Williamsburg Dr
- 629 Brisa Ct
- 13A Johnstown Crescent
- 504 Cap Stone Arcade
- 148 Horse Run Dr
