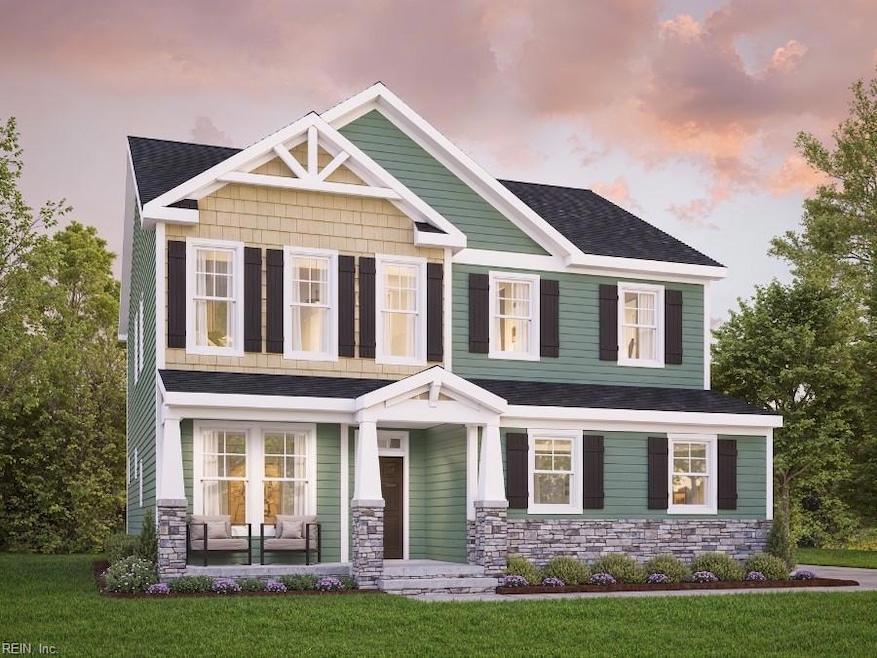MM Cedarville (Derring II Phase 26) Ct Chesapeake, VA 23322
Pleasant Grove East NeighborhoodEstimated payment $4,619/month
Highlights
- New Construction
- 3 Acre Lot
- Attic
- Hickory Elementary School Rated A-
- Transitional Architecture
- Loft
About This Home
Crossing the threshold of the Derring II, you’ll immediately feel this home was designed to let you live larger. 1ST FLR invites both connection /flexibility, with spacious great rm at heart of the home. Off the entry, a versatile flex rm awaits, perfect for quiet office, formal dining, or creative space that evolves. Kitchen is a true centerpiece, designed with the entertainer / organizer in mind. Imagine family, friends gathering in expansive breakfast area while aromas drift from wrap-around cabinetry & center island. Generous pantry keeps everything neatly stored, while nearby closet ensures there’s always room for life’s extras. Step outside & take full advantage of endless outdoor options, garden, workshop, or simply enjoying the peaceful surroundings. With well /septic system already in place, you’ll experience self-sufficient country living at its best. Alternate plans available to tailor your home & vision. Don't miss your piece of countryside! Price for phase 26
Listing Agent
Deana Renn
AtCoastal Realty Listed on: 11/19/2025
Home Details
Home Type
- Single Family
Est. Annual Taxes
- $7,806
Year Built
- New Construction
Lot Details
- 3 Acre Lot
- Property is zoned A-1
HOA Fees
- $50 Monthly HOA Fees
Parking
- 2 Car Attached Garage
Home Design
- Transitional Architecture
- Brick Exterior Construction
- Asphalt Shingled Roof
- Vinyl Siding
- Radiant Barrier
Interior Spaces
- 2,561 Sq Ft Home
- 2-Story Property
- Entrance Foyer
- Home Office
- Loft
- Utility Room
- Washer and Dryer Hookup
- Pull Down Stairs to Attic
Kitchen
- Breakfast Area or Nook
- Electric Range
- Microwave
- Dishwasher
Flooring
- Carpet
- Vinyl
Bedrooms and Bathrooms
- 4 Bedrooms
- En-Suite Primary Bedroom
- Walk-In Closet
- Dual Vanity Sinks in Primary Bathroom
Outdoor Features
- Porch
Schools
- Hickory Elementary School
- Hickory Middle School
- Hickory High School
Utilities
- Central Air
- Heat Pump System
- Programmable Thermostat
- Well
- Electric Water Heater
- Water Softener
- Septic System
Community Details
- Sanderson Estates Subdivision
Map
Home Values in the Area
Average Home Value in this Area
Property History
| Date | Event | Price | List to Sale | Price per Sq Ft |
|---|---|---|---|---|
| 11/19/2025 11/19/25 | For Sale | $743,400 | -- | $290 / Sq Ft |
Source: Real Estate Information Network (REIN)
MLS Number: 10610950
- MM Cedarville (Litton Parcel 25) Ct
- MM Cedarville (Lee Parcel 25) Ct
- MM Cedarville (Beatrice Parcel 25) Ct
- MM Cedarville (Derring Parcel 25) Ct
- MM Cedarville (Reba Parcel 25) Ct
- 3016 Cedarville Rd
- The Engle Plan at Sanderson Estates
- The Henderson Plan at Sanderson Estates
- The Ambler Plan at Sanderson Estates
- The Derring 2 Plan at Sanderson Estates
- The Kentland Plan at Sanderson Estates
- The Reba Plan at Sanderson Estates
- The Randolph Plan at Sanderson Estates
- The Litton Plan at Sanderson Estates
- The Campbell Plan at Sanderson Estates
- The Holden Plan at Sanderson Estates
- The Mccomas Plan at Sanderson Estates
- The Derring Plan at Sanderson Estates
- The Dual Primary Lee Plan at Sanderson Estates
- The Beatrice Plan at Sanderson Estates
- 4437 Old Battlefield Blvd S Unit C
- 4501 Old Battlefield Blvd Unit 1
- 4501 Old Battlefield Blvd Unit 3
- 249 Allure Ln
- 1944 Ferguson Loop
- 1932 Canning Place
- 105 Farmridge Way
- 130 Glenmoor Path
- 717 Tallahassee Dr
- 103 Sandra Rd
- 100 Fost Blvd
- 561 Summit Ridge Dr
- 254 Hurdle Dr
- 254 Hurdle Dr
- 819 Aaron Culbreth Ct
- 101 Stadium Dr
- 100-110 Williamsburg Dr
- 240 Fresno Dr
- 13A Johnstown Crescent
- 335 Nottingham Dr
