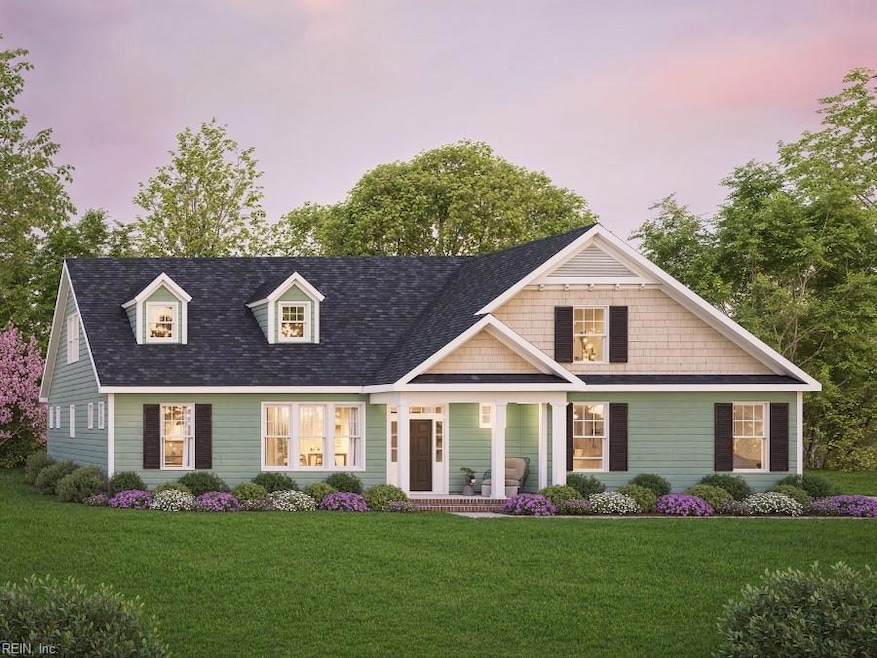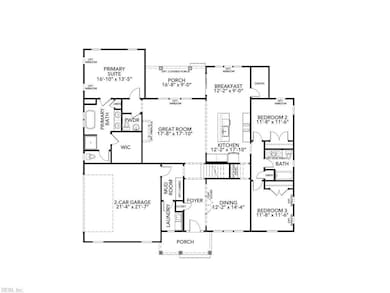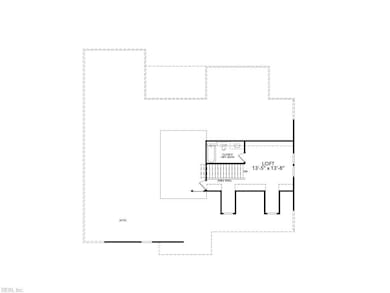MM Cedarville (Kentland Phase 25) Rd Chesapeake, VA 23322
Pleasant Grove West NeighborhoodEstimated payment $4,557/month
Highlights
- New Construction
- 1 Acre Lot
- Attic
- Southeastern Elementary School Rated A-
- Main Floor Primary Bedroom
- Loft
About This Home
Waking up in The Kentland every morning is an experience homeowners can cherish. As you step into the luxurious open-concept living area, the carefully curated interior design elements come to life, seamlessly blending modern aesthetics w/ timeless elegance. In the heart of the home lies the bustling kitchen—centered around the breakfast nook & the great room. The Kentland’s layout prioritizes both privacy & communal spaces. The primary suite is strategically placed on the opposite side of the home from all additional bedrooms, offering a retreat-like atmosphere for homeowners to enjoy. Entering through the room, you’re led to the generous primary bath where inside you’ll find a roomy closet, dual sinks and an optional bathtub with separate shower, ensuring both convenience & luxury. Kentland is ideal choice for those seeking a new home that truly reflects their lifestyle. Trusted Lender incentives available! Photos of past build showing upgrades!
Listing Agent
Deana Renn
AtCoastal Realty Listed on: 11/20/2025
Home Details
Home Type
- Single Family
Est. Annual Taxes
- $7,634
Year Built
- New Construction
Lot Details
- 1 Acre Lot
- Cul-De-Sac
HOA Fees
- $50 Monthly HOA Fees
Parking
- 2 Car Attached Garage
Home Design
- Brick Exterior Construction
- Asphalt Shingled Roof
- Vinyl Siding
- Radiant Barrier
Interior Spaces
- 2,630 Sq Ft Home
- 1.5-Story Property
- Loft
- Utility Room
- Attic
Kitchen
- Breakfast Area or Nook
- Electric Range
- Microwave
- Dishwasher
Flooring
- Carpet
- Vinyl
Bedrooms and Bathrooms
- 3 Bedrooms
- Primary Bedroom on Main
- En-Suite Primary Bedroom
- Walk-In Closet
- Dual Vanity Sinks in Primary Bathroom
Laundry
- Laundry on main level
- Washer and Dryer Hookup
Outdoor Features
- Porch
Schools
- Hickory Elementary School
- Hickory Middle School
- Hickory High School
Utilities
- Central Air
- Heating Available
- Programmable Thermostat
- Well
- Electric Water Heater
- Water Softener
- Septic System
Community Details
- Sanderson Estates Subdivision
Map
Home Values in the Area
Average Home Value in this Area
Property History
| Date | Event | Price | List to Sale | Price per Sq Ft |
|---|---|---|---|---|
| 11/20/2025 11/20/25 | For Sale | $734,500 | -- | $279 / Sq Ft |
Source: Real Estate Information Network (REIN)
MLS Number: 10611033
- MM Stoney Creek (Ashbee)
- 1263 Solitude Trail
- 912 Koonce Ln
- MM Macon
- MM Hungarian (Holden) Rd
- MM Taft (Squire Parcel A - 4) Rd
- MM Stoney Creek (Cornerstone)
- MM Hungarian (Caroline Design) Rd
- MM the Yorkshire 1 at Woodford Estates
- 1258 Solitude Trail
- 100 Agave Ct
- MM Cedarville (Kentland Ph 26) Ct
- MM Taft (Ambler Parcel A-4) Rd
- MM Stoney Creek (Benchmark 2)
- MM Capstone Gen Suite Stoney Creek
- MM Hungarian (Freemont On Lot 1) Rd
- 1254 Solitude Trail
- 420 Stoney Mist Way
- MM Cedarville (Henderson Parcel 25) Ct
- 1259 Solitude Trail
- 1932 Canning Place
- 1944 Ferguson Loop
- 249 Allure Ln
- 700 Rumford Ct
- 813 Dawson Cir
- 513 Warrick Rd
- 254 Hurdle Dr
- 254 Hurdle Dr
- 333 Sikeston Ln
- 603 S Lake Cir
- 330 Faire Chase
- 639 Mill Landing Rd
- 240 Fresno Dr
- 531 E Cedar Rd
- 100-110 Williamsburg Dr
- 13A Johnstown Crescent
- 504 Cap Stone Arcade
- 335 Nottingham Dr
- 101 Stadium Dr
- 1615 Songbird Ln


