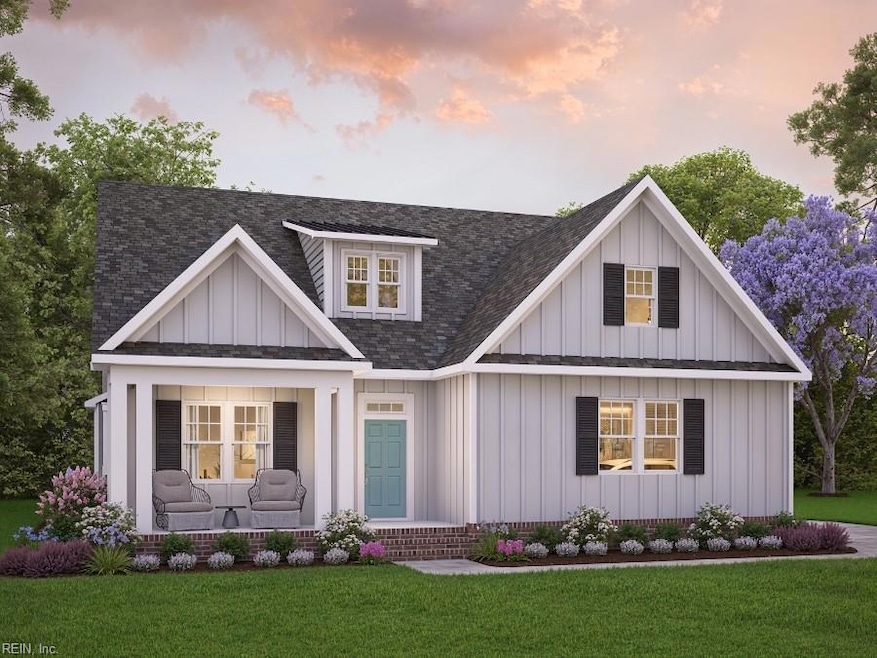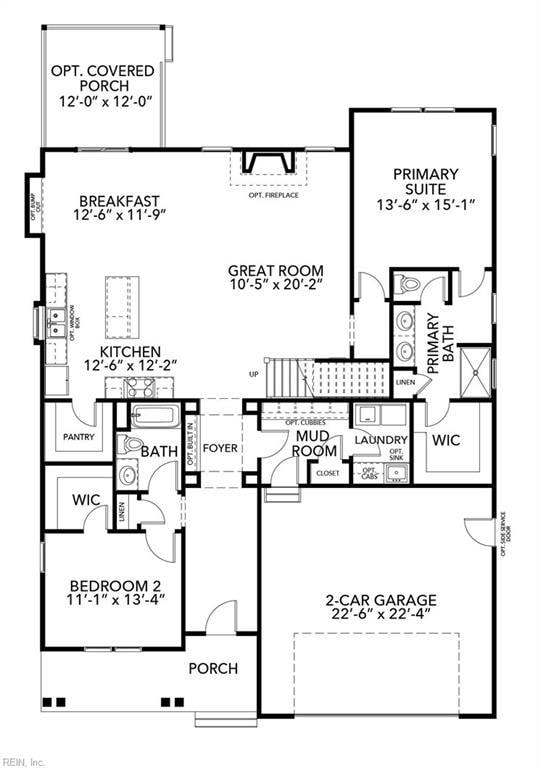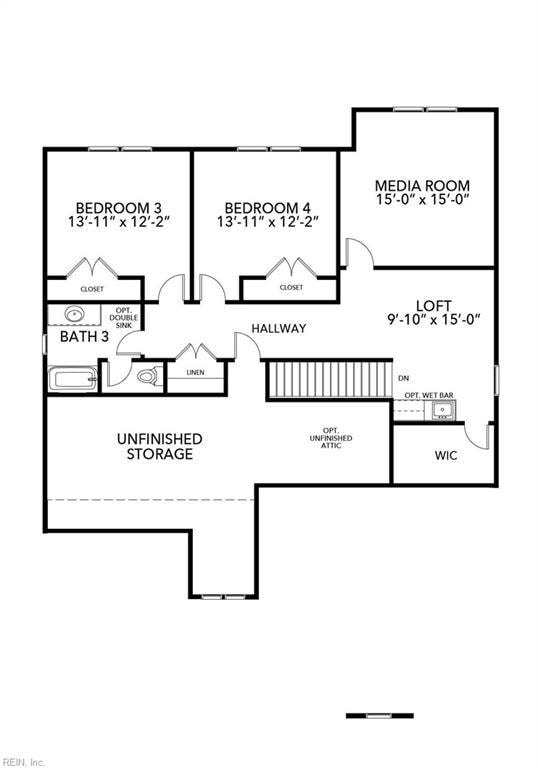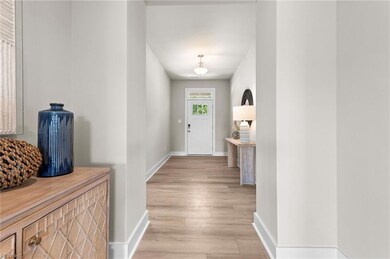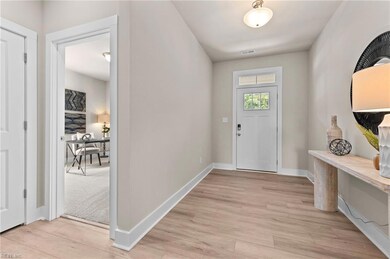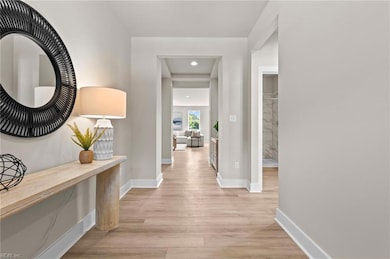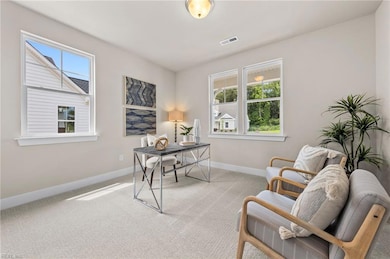Estimated payment $4,843/month
Highlights
- New Construction
- 3 Acre Lot
- Main Floor Primary Bedroom
- Southeastern Elementary School Rated A-
- Transitional Architecture
- Attic
About This Home
The McComas plan features not just the primary suite on the first floor, but also an additional bedroom and full bath as well. Graced with an open living concept, the kitchen, dining, and great room merge for a casual, entertaining design. The first floor also offers a mudroom plus a dedicated laundry area. The second level features spaces for sleeping as well as a lounging or working from home. A loft with an optional wet bar makes for a great game day experience, while the media room can accommodate a movie-like setting or that tucked away work-from-home space. Two additional bedrooms along with a full bath complete the second-floor living. The walk in attic is an added bonus! Just one of many plans that can be built on these wooded 3 acre homesites featuring todays enhanced well and septic technology. Incentives with use of trusted lender. Pictures are of past build. Enjoy the designer inspirations!
Listing Agent
Deana Renn
AtCoastal Realty Listed on: 12/22/2024
Home Details
Home Type
- Single Family
Est. Annual Taxes
- $7,250
Year Built
- Built in 2025 | New Construction
Lot Details
- 3 Acre Lot
- Property is zoned A-1
HOA Fees
- $50 Monthly HOA Fees
Parking
- 2 Car Attached Garage
Home Design
- Transitional Architecture
- Brick Exterior Construction
- Asphalt Shingled Roof
- Vinyl Siding
- Radiant Barrier
Interior Spaces
- 2,991 Sq Ft Home
- 2-Story Property
- Entrance Foyer
- Loft
- Utility Room
- Washer and Dryer Hookup
- Attic
Kitchen
- Breakfast Area or Nook
- Electric Range
- Microwave
- Dishwasher
Flooring
- Carpet
- Laminate
- Vinyl
Bedrooms and Bathrooms
- 4 Bedrooms
- Primary Bedroom on Main
- En-Suite Primary Bedroom
- Walk-In Closet
- 3 Full Bathrooms
- Dual Vanity Sinks in Primary Bathroom
Outdoor Features
- Porch
Schools
- Hickory Elementary School
- Hickory Middle School
- Hickory High School
Utilities
- Central Air
- Heat Pump System
- Programmable Thermostat
- Well
- Electric Water Heater
- Water Softener
- Septic System
- Cable TV Available
Community Details
- Sanderson Estates Subdivision
Map
Home Values in the Area
Average Home Value in this Area
Property History
| Date | Event | Price | Change | Sq Ft Price |
|---|---|---|---|---|
| 12/22/2024 12/22/24 | For Sale | $774,900 | -- | $259 / Sq Ft |
Source: Real Estate Information Network (REIN)
MLS Number: 10564087
- MM Hungarian (Freemont On Lot 1) Rd
- 1254 Solitude Trail
- MM Capstone Gen Suite Stoney Creek
- MM Taft (Ambler Parcel A-4) Rd
- MM Taft (Campbell Homesite A-2) Rd
- MM MacOn-multi-gen In Stoney Creek
- 912 Koonce Ln
- MM Taft (Squire Parcel A - 4) Rd
- 1263 Solitude Trail
- MM Legacy 4 Branch
- 420 Stoney Mist Way
- 104 Agave Ct
- 404 Stoney Mist Way
- MM Cornerstone 1 Acre
- MM Meridian Stoney Creek 1 Acre
- MM Hungarian (Holden) Rd
- MM Cedarville (Henderson Parcel 25) Ct
- MM MacOn In Stoney Creek
- MM Bellhaven In Stoney Creek
- MM Bayberry In Sc
- 1944 Ferguson Loop
- 249 Allure Ln
- 1201 Hillside Ave
- 951 Forest Lakes Cir
- 2211 Orange Root Dr
- 254 Hurdle Dr
- 254 Hurdle Dr
- 912 Bells Creek Ct
- 346 Faire Chase
- 333 Sikeston Ln
- 237 Marion Dr
- 304 S Hill Ln
- 728 Hawkhurst Dr
- 804 Heritage Point
- 531 E Cedar Rd
- 100-110 Williamsburg Dr
- 629 Brisa Ct
- 13A Johnstown Crescent
- 504 Cap Stone Arcade
- 148 Horse Run Dr
