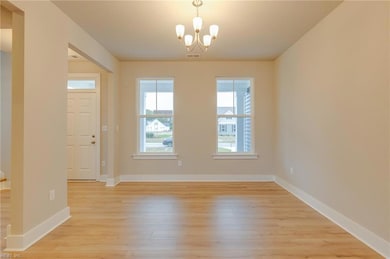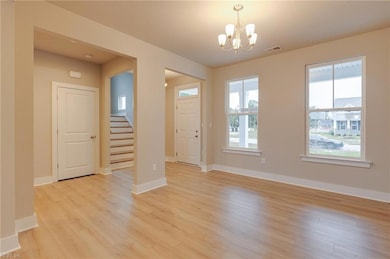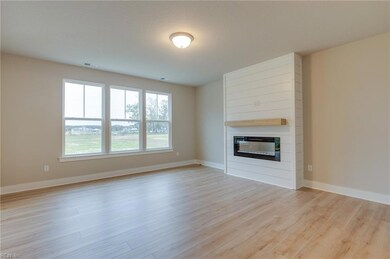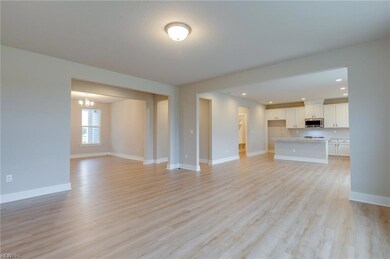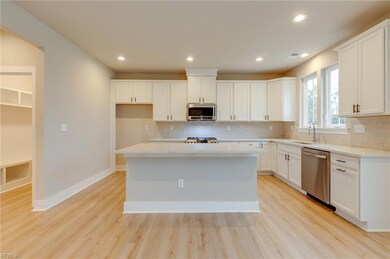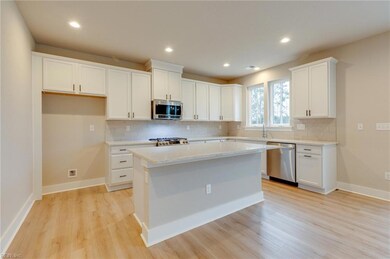Estimated payment $5,056/month
Highlights
- New Construction
- Finished Room Over Garage
- Transitional Architecture
- Southeastern Elementary School Rated A-
- 3.2 Acre Lot
- Main Floor Bedroom
About This Home
The heart of The Randolph model - the chef's kitchen! The kitchen boasts a walk-in pantry, a large center island & an adjoining oversized breakfast area. For more formal settings, the dining room awaits—a stage for elevating any meal into a celebration of flavors & togetherness. The open floor plan extends into the generously sized great room. The first floor offers versatility w/ a guest room & a full bath, catering to overnight guests or adapting to your needs as a home office or a craft room. Upstairs, you’ll discover three additional spacious bedrooms, including the impressive primary suite. This sanctuary becomes a retreat w/in your own four walls, featuring a stunning walk-in closet, a luxurious bathroom. a walk-in shower & a large soaking tub. The second floor also boasts a loft area & a bonus room, providing additional versatile spaces for recreation or relaxation. Practicality meets elegance in the sizable laundry room, adding convenience to your daily routines.
Listing Agent
Deana Renn
AtCoastal Realty Listed on: 10/27/2024
Home Details
Home Type
- Single Family
Est. Annual Taxes
- $8,600
Year Built
- Built in 2025 | New Construction
Lot Details
- 3.2 Acre Lot
- Property is zoned A-1
HOA Fees
- $50 Monthly HOA Fees
Home Design
- Transitional Architecture
- Brick Exterior Construction
- Asphalt Shingled Roof
- Vinyl Siding
- Radiant Barrier
Interior Spaces
- 3,308 Sq Ft Home
- 2-Story Property
- Entrance Foyer
- Loft
- Utility Room
- Washer and Dryer Hookup
- Pull Down Stairs to Attic
Kitchen
- Breakfast Area or Nook
- Electric Range
- Microwave
- Dishwasher
Flooring
- Carpet
- Laminate
- Vinyl
Bedrooms and Bathrooms
- 4 Bedrooms
- Main Floor Bedroom
- En-Suite Primary Bedroom
- Walk-In Closet
- 3 Full Bathrooms
- Dual Vanity Sinks in Primary Bathroom
Parking
- 2 Car Attached Garage
- Finished Room Over Garage
Outdoor Features
- Porch
Schools
- Hickory Elementary School
- Hickory Middle School
- Hickory High School
Utilities
- Forced Air Zoned Heating and Cooling System
- Heat Pump System
- Programmable Thermostat
- Well
- Electric Water Heater
- Water Softener
- Septic System
Community Details
- Sanderson Estates Subdivision
Map
Home Values in the Area
Average Home Value in this Area
Property History
| Date | Event | Price | Change | Sq Ft Price |
|---|---|---|---|---|
| 10/27/2024 10/27/24 | For Sale | $804,900 | -- | $243 / Sq Ft |
Source: Real Estate Information Network (REIN)
MLS Number: 10556898
- MM Hungarian (Freemont On Lot 1) Rd
- 1254 Solitude Trail
- MM Capstone Gen Suite Stoney Creek
- MM Taft (Ambler Parcel A-4) Rd
- MM Taft (Campbell Homesite A-2) Rd
- MM MacOn-multi-gen In Stoney Creek
- 912 Koonce Ln
- MM Taft (Squire Parcel A - 4) Rd
- 1263 Solitude Trail
- MM Legacy 4 Branch
- 420 Stoney Mist Way
- 104 Agave Ct
- 404 Stoney Mist Way
- MM Cornerstone 1 Acre
- MM Meridian Stoney Creek 1 Acre
- MM Hungarian (Holden) Rd
- MM Cedarville (Henderson Parcel 25) Ct
- MM MacOn In Stoney Creek
- MM Bellhaven In Stoney Creek
- MM Bayberry In Sc
- 1944 Ferguson Loop
- 249 Allure Ln
- 1201 Hillside Ave
- 951 Forest Lakes Cir
- 2211 Orange Root Dr
- 254 Hurdle Dr
- 254 Hurdle Dr
- 912 Bells Creek Ct
- 346 Faire Chase
- 333 Sikeston Ln
- 237 Marion Dr
- 304 S Hill Ln
- 728 Hawkhurst Dr
- 804 Heritage Point
- 531 E Cedar Rd
- 100-110 Williamsburg Dr
- 629 Brisa Ct
- 13A Johnstown Crescent
- 504 Cap Stone Arcade
- 148 Horse Run Dr

