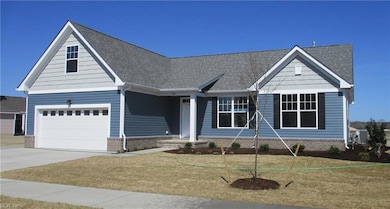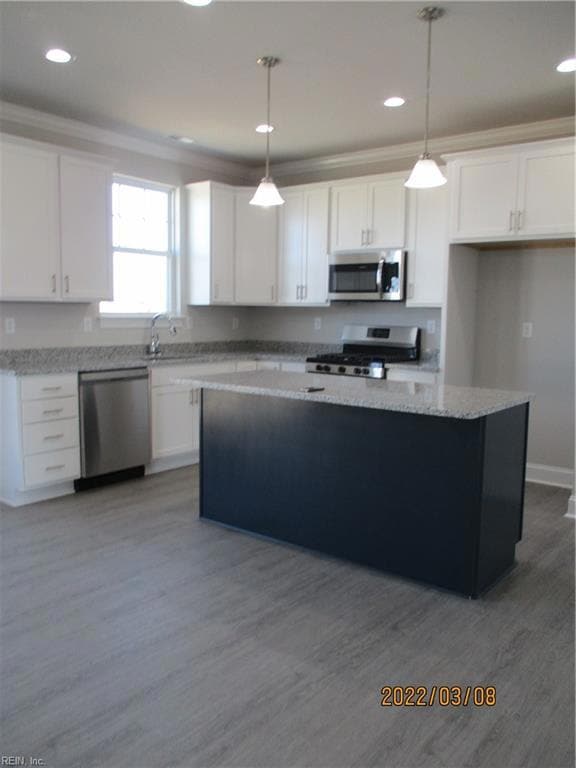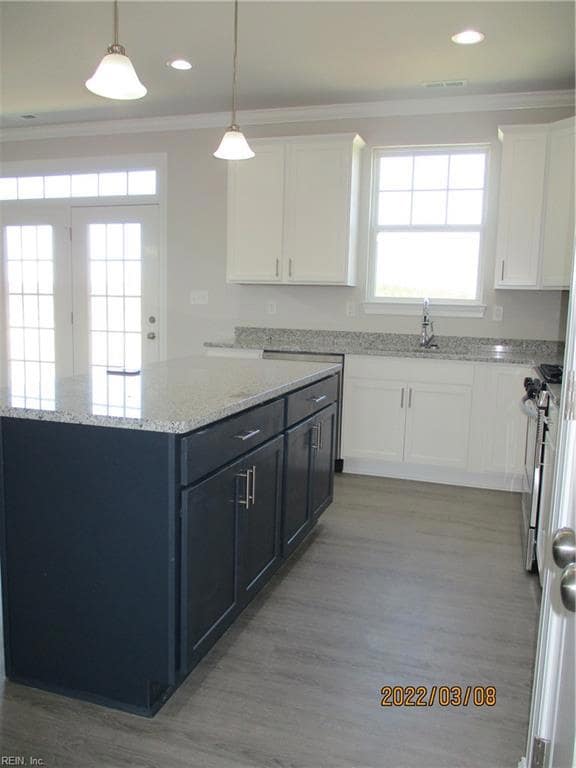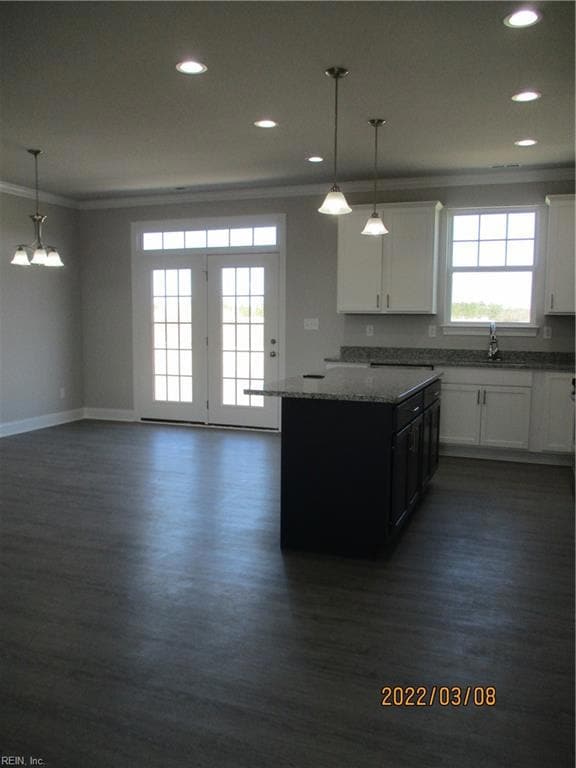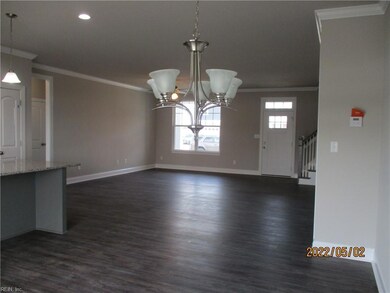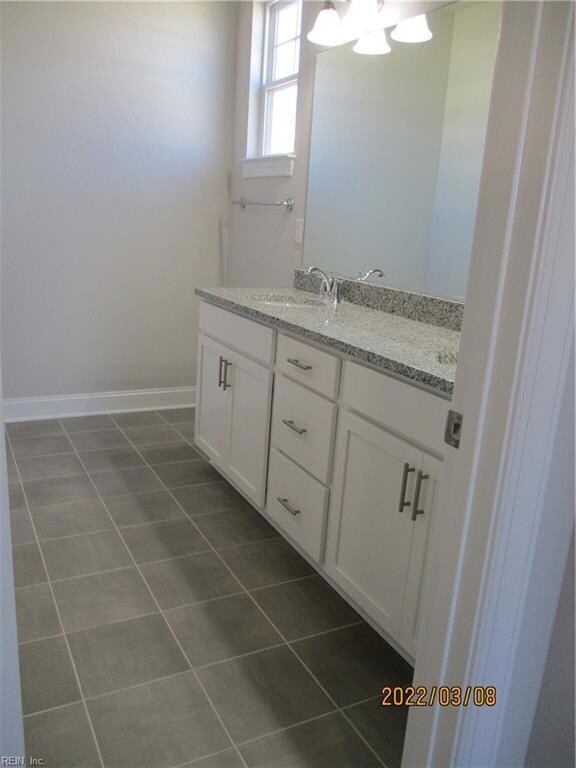MM Farmridge Way Moyock, NC 27958
Estimated payment $2,955/month
Total Views
25,502
4
Beds
2
Baths
2,090
Sq Ft
$242
Price per Sq Ft
Highlights
- New Construction
- Walk-In Closet
- Tankless Water Heater
- Moyock Elementary School Rated 9+
- Patio
- En-Suite Primary Bedroom
About This Home
Master Model for Caleb ranch plan to-be-built: lots of included standard items like natural gas fireplace, HVAC & range, soft close cabinets, tankless water heater, LVP flooring on 1st floor living areas, 2 ceiling fans, garage door opener & gutters, so few options to add! approx 1/2 acre home sites with some premium lakefront sites available
Home Details
Home Type
- Single Family
Est. Annual Taxes
- $2,960
Year Built
- Built in 2024 | New Construction
HOA Fees
- $54 Monthly HOA Fees
Home Design
- Slab Foundation
- Asphalt Shingled Roof
- Vinyl Siding
Interior Spaces
- 2,090 Sq Ft Home
- 1-Story Property
- Ceiling Fan
- Gas Fireplace
- Utility Room
- Washer and Dryer Hookup
Kitchen
- Gas Range
- Microwave
- Dishwasher
Flooring
- Carpet
- Laminate
- Ceramic Tile
Bedrooms and Bathrooms
- 4 Bedrooms
- En-Suite Primary Bedroom
- Walk-In Closet
- 2 Full Bathrooms
- Dual Vanity Sinks in Primary Bathroom
Parking
- 2 Car Attached Garage
- Garage Door Opener
Schools
- Moyock Elementary School
- Moyock Middle School
- Currituck County High School
Utilities
- Central Air
- Heating System Uses Natural Gas
- Tankless Water Heater
- Gas Water Heater
- Septic System
Additional Features
- Patio
- 0.46 Acre Lot
Community Details
- Waterleigh Subdivision
Map
Create a Home Valuation Report for This Property
The Home Valuation Report is an in-depth analysis detailing your home's value as well as a comparison with similar homes in the area
Home Values in the Area
Average Home Value in this Area
Property History
| Date | Event | Price | List to Sale | Price per Sq Ft |
|---|---|---|---|---|
| 03/18/2025 03/18/25 | Price Changed | $504,900 | +2.0% | $242 / Sq Ft |
| 10/11/2024 10/11/24 | Price Changed | $494,900 | +3.3% | $237 / Sq Ft |
| 09/23/2024 09/23/24 | Price Changed | $478,900 | +2.1% | $229 / Sq Ft |
| 06/18/2024 06/18/24 | For Sale | $468,900 | -- | $224 / Sq Ft |
Source: Real Estate Information Network (REIN)
Source: Real Estate Information Network (REIN)
MLS Number: 10538900
Nearby Homes
- MM Alden (Squire ) Run
- MM Alden (Whitehurst) Run
- MM Alden (Lee ) Run
- MM Alden (Derring I) Run
- MM Alden (Beatrice) Run
- MM Northern Pine (Kentland) Rd
- 118 Longhorn Dr
- TBD Tulls Creek Rd
- 163 Saint Andrews Rd
- 223 Eagle Creek Rd
- 220 Roberta Loop
- 231 Oxford Rd
- 215 Roberta Loop
- 106 Roberta Loop
- 110 Roberta Loop
- 108 Emily Cir
- Mm Northern Pine (Squire Model) Dr
- 102 Ryker Rd W
- 104 Ryker Rd W
- 106 Ryker Rd W
- 103 Sandra Rd
- 100 Fost Blvd
- 105 Fire Station Ct
- 1180 E Ridge Rd
- 112 Brayview Dr
- 4501 Old Battlefield Blvd Unit 1
- 4501 Old Battlefield Blvd Unit 3
- 1620 West St
- 1500 Emerald Lake Cir
- 1144 Parsonage St
- 508 Bank St
- 501 N Road St Unit B
- 710 Beech St
- 803 W Elizabeth St
- 804 Maple St Unit A
- 216 N Martin Luther King Junior Dr Unit Upstairs
- 905 Maple St
- 100 E Fearing St Unit 1
- 1108 Weeks St Unit A
- 1108 Weeks St Unit C

