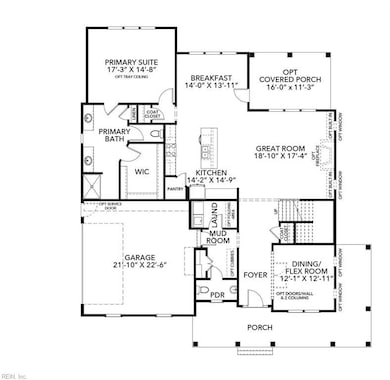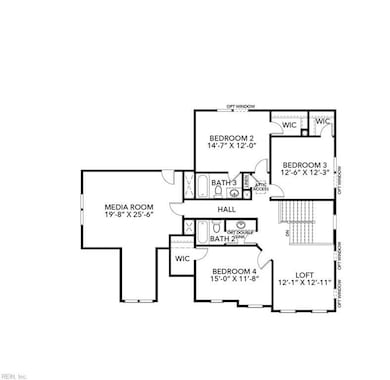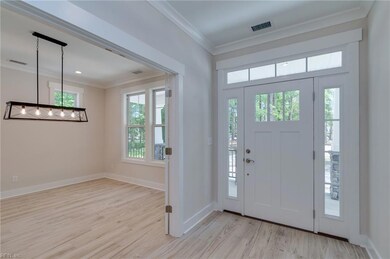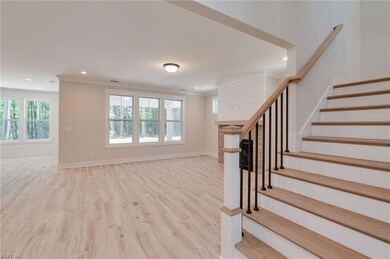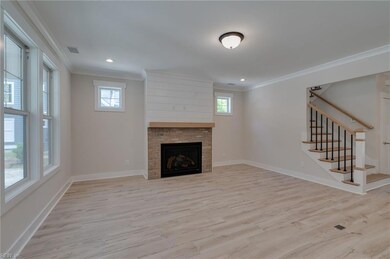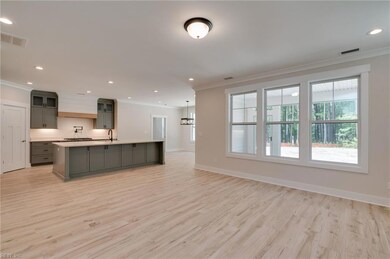MM Hungarian (Holden) Rd Chesapeake, VA 23322
Pleasant Grove West NeighborhoodEstimated payment $6,202/month
Highlights
- Horses Allowed On Property
- New Construction
- 3 Acre Lot
- Southeastern Elementary School Rated A-
- Finished Room Over Garage
- Transitional Architecture
About This Home
Experience refined living with KH Signature—where elevated features come standard. This stunning home offers no HOA restrictions & is zoned A-1 for ultimate flexibility. The spacious primary suite is conveniently located on the first floor, complemented by a luxurious tile shower and stylish tile floors in all baths. Enjoy the charm of a wrapped porch & the durability of fiber cement siding paired with a full brick skirt for lasting curb appeal. Inside, LVP flooring flows through all main living areas, while wood shelving in every closet adds elegance and functionality. Step into a chef-inspired kitchen designed for both function and flair. At the heart is a premium 36" cooktop paired with a sleek stainless hood, ideal for culinary creativity. A built-in wall oven and microwave offer modern convenience and efficiency, while an abundance of cabinetry provides generous storage for all your kitchen essentials. Quality, comfort, and thoughtful design await. Pics from previous build.
Listing Agent
Deana Renn
AtCoastal Realty Listed on: 07/14/2025
Home Details
Home Type
- Single Family
Est. Annual Taxes
- $10,500
Year Built
- Built in 2025 | New Construction
Lot Details
- 3 Acre Lot
- Corner Lot
- Property is zoned A-1
Home Design
- Transitional Architecture
- Asphalt Shingled Roof
- Radiant Barrier
Interior Spaces
- 3,424 Sq Ft Home
- 2-Story Property
- Entrance Foyer
- Home Office
- Loft
- Utility Room
- Washer and Dryer Hookup
- Pull Down Stairs to Attic
Kitchen
- Breakfast Area or Nook
- Electric Range
- Microwave
- Dishwasher
Flooring
- Carpet
- Vinyl
Bedrooms and Bathrooms
- 4 Bedrooms
- Primary Bedroom on Main
- En-Suite Primary Bedroom
- Walk-In Closet
- Dual Vanity Sinks in Primary Bathroom
Parking
- 2 Car Attached Garage
- Finished Room Over Garage
Schools
- Hickory Elementary School
- Hickory Middle School
- Hickory High School
Utilities
- Forced Air Zoned Heating and Cooling System
- Heat Pump System
- Well
- Electric Water Heater
- Water Softener
- Septic System
Additional Features
- Porch
- Horses Allowed On Property
Community Details
- No Home Owners Association
- All Others Area 32 Subdivision
Map
Home Values in the Area
Average Home Value in this Area
Property History
| Date | Event | Price | Change | Sq Ft Price |
|---|---|---|---|---|
| 07/14/2025 07/14/25 | For Sale | $999,900 | -- | $292 / Sq Ft |
Source: Real Estate Information Network (REIN)
MLS Number: 10592856
- MM Hungarian (Freemont On Lot 1) Rd
- 1254 Solitude Trail
- MM Capstone Gen Suite Stoney Creek
- MM Taft (Ambler Parcel A-4) Rd
- MM Taft (Campbell Homesite A-2) Rd
- MM MacOn-multi-gen In Stoney Creek
- 912 Koonce Ln
- MM Taft (Squire Parcel A - 4) Rd
- 1263 Solitude Trail
- MM Legacy 4 Branch
- 420 Stoney Mist Way
- 104 Agave Ct
- 404 Stoney Mist Way
- MM Cornerstone 1 Acre
- MM Meridian Stoney Creek 1 Acre
- MM Cedarville (Henderson Parcel 25) Ct
- MM MacOn In Stoney Creek
- MM Bellhaven In Stoney Creek
- MM Bayberry In Sc
- 1259 Solitude Trail
- 1944 Ferguson Loop
- 249 Allure Ln
- 1201 Hillside Ave
- 951 Forest Lakes Cir
- 2211 Orange Root Dr
- 254 Hurdle Dr
- 254 Hurdle Dr
- 912 Bells Creek Ct
- 346 Faire Chase
- 333 Sikeston Ln
- 237 Marion Dr
- 304 S Hill Ln
- 728 Hawkhurst Dr
- 804 Heritage Point
- 531 E Cedar Rd
- 100-110 Williamsburg Dr
- 629 Brisa Ct
- 13A Johnstown Crescent
- 504 Cap Stone Arcade
- 148 Horse Run Dr

